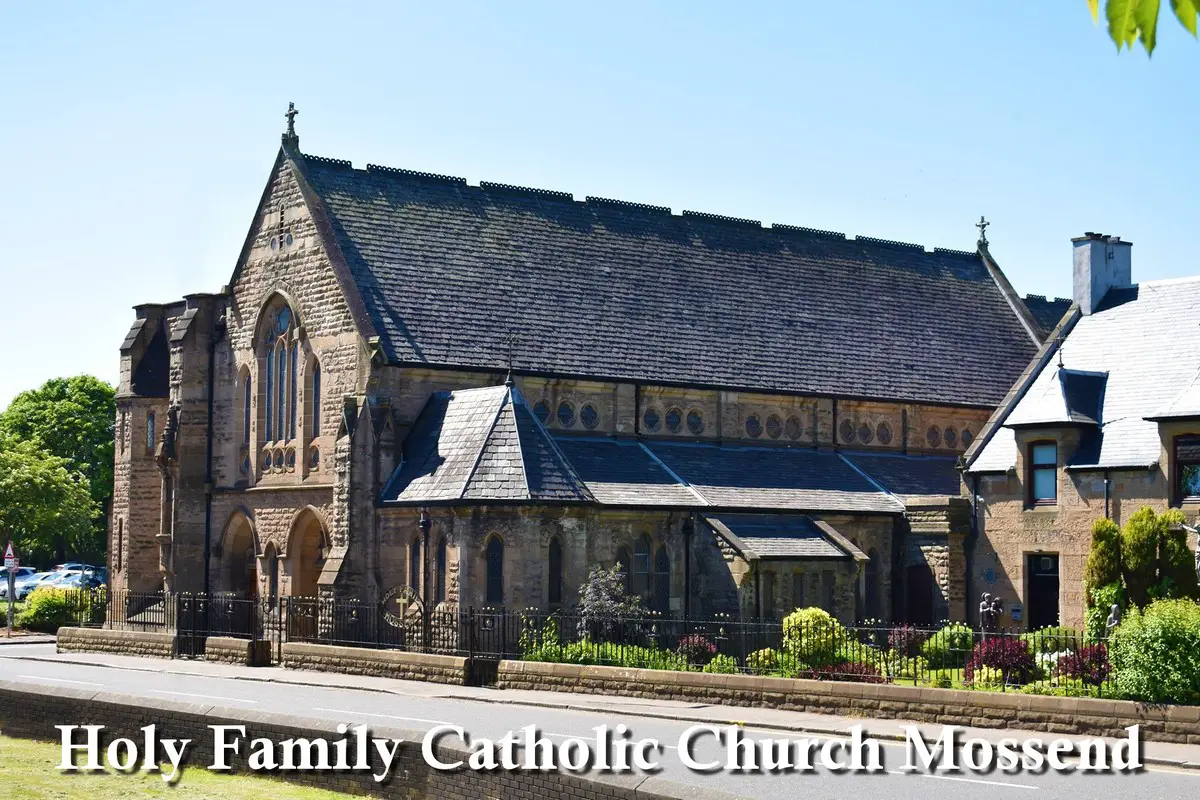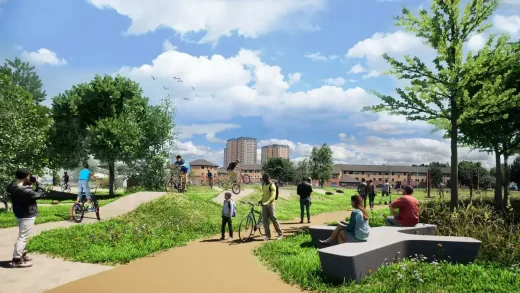Mossend Buildings, Housing, Architect, Residential and commercial Property, Shopping Centre
Mossend Housing Development, Glasgow
Glasgow Buildings for Lanarkshire Housing Association design by Chris Stewart Architects
post updated 12 August 2023
Design: Chris Stewart Architects
Mossend Buildings
This new build development, containing both residential and commercial properties, is to be built on a prominent site forming the gateway into Mossend.
Mossend Development
Shops from the nearby shopping centre, awkwardly located in a side street, will be relocated in the new development adjacent to the main shopping street. This will allow the demolition of the existing shopping centre and the construction of family housing.
The building is generally orientated with a public facade to the north and the Main Street and a southern private facade to a new courtyard. The northern facade is treated in a formal manner with smaller windows and super insulated, the southern facade is opened up to maximise solar gain and modeled to allow every residential unit external space.
The roof follows a similar pattern to the facade where communal spaces are shaped to orientate south and clad with photovoltaics. The residential spaces have roofs, which are sloped in the other direction to maximise solar gain.
The roof shapes have informed the built forms, providing a landmark, and reforming the new community square to the East. The new shops located in the community square will help to rejuvenate Mossend.
Mossend Development – Building Information
Client: Lanarkshire Housing Association
Architect: Chris Stewart Architects
Contract Sum: £3.4m
Completion: Dec 2005
Mossend building information from Chris Stewart Architects
Holy Family Catholic Church Mossend, built in 1884, designed by Pugin and Pugin, Westminister:

photo By Bat24 – Own work, CC BY-SA 4.0, https://commons.wikimedia.org/w/index.php?curid=85056520
+++
Glasgow Building Designs
Contemporary Glasgow Property Designs – recent architectural selection below:

landscape design image courtesy of developer
Clyde Gateway
St Enoch Centre Glasgow Redevelopment
Paisley and Govan Building Photos
Glasgow Building Photos 2022
50 Bothwell Street Office Redevelopment
Solasta Riverside Building Buchanan Wharf
CCA, 350 Sauchiehall Street, G2 3JD
CCA Glasgow
Comments / photos for the Mossend Buildings Glasgow new build development with residential and commercial properties design by Chris Stewart Architects in Strathclyde, southwest Scotland, UK, page welcome