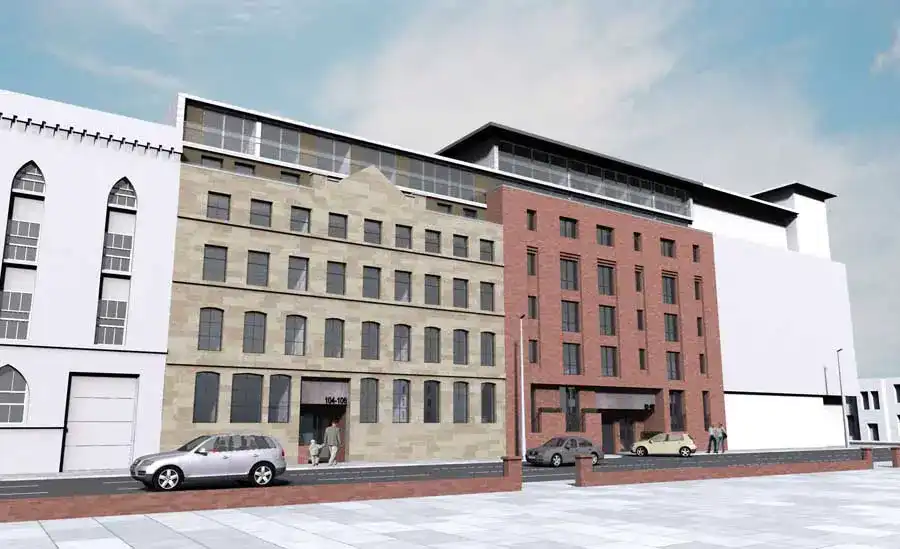Tradeston buildings, Strathclyde one and two bedroom flats, Property images, Architect design
Tradeston Buildings Glasgow Property
South Glasgow residential property development design by Jewitt Arschavir & Wilkie Architects, Scotland
post updated 15 February 2025
Tradeston Street
Architect: Jewitt Arschavir & Wilkie Architects
92-104 Tradeston St building:
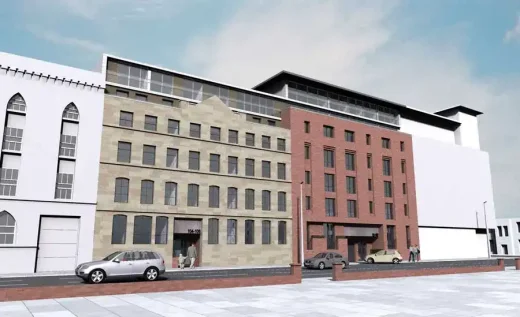
Tradeston Street property picture from architect studio
30 July 2009
Tradeston Street Flats
Jewitt Arschavir & Wilkie Architects have been retained to develop a new residential scheme comprising of 46 one and two bedroom flats in the heart of Tradeston.
The proposal is to preserve a B-listed façade and add a modest brick clad structure adjacent thus completing the renovation of this city block.
The buildings step back at the existing ridge line and are completed by two glazed storeys overlooking the proposed Tradeston Square.
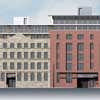
Tradeston St property image from architect studio
Tradeston Buildings Glasgow – Property Information
Height: 7 storeys
Total Flats: 46
Cost: £3.5m
Location: 92-104 Tradeston Street
Status: Planning Application Submitted
Start Date: circa Nov 2009
Completion Date: circa Apr 2011
Tradeston Buildings images / information from Jewitt Arschavir & Wilkie Architects
Location: South Glasgow, Strathclyde, southwest Scotland, UK
Another project by Jewitt Arschavir & Wilkie Architects:
Lathallan House development
+++
South Glasgow Housing Designs
Contemporary South Glasgow Residential Property Designs – recent Strathclyde architectural selection below:
Friary Court, Crown Street, Gorbals
Date built: 2006
Design: Page Park Architects
Friary Court
Crown Street Gorbals Housing
Crown Street Gorbals
Hutchie Housing, Gorbals, south of the city centre
Hutchie Housing
Queen Elizabeth Square Site E, Gorbals
Design: CZWG Architects, London
Queen Elizabeth
Gorbals housing, south of the city centre
Design: Page Park Architects
Gorbals housing
The Foundry Cathcart housing development
+++
Glasgow Housing Designs
Contemporary Glasgow Residential Property Designs – selection:
65-97 Ingram Street Glasgow Property Development
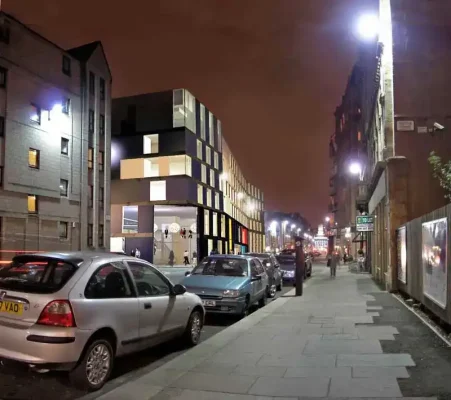
Property image courtesy of Artisan Real Estate
Golfhill Public School Dennistoun Flats
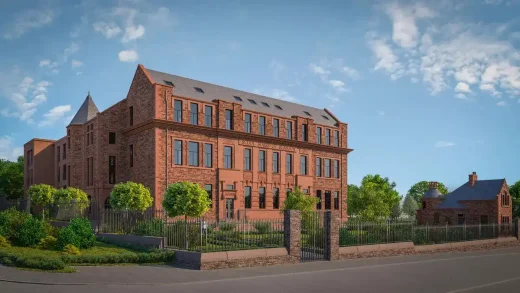
Property image courtesy of Spectrum Properties
Comments / photos for the Tradeston Street Development Glasgow property design by Jewitt Arschavir & Wilkie Architects, Strathclyde, Scotland, United Kingdom, page welcome.
