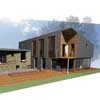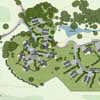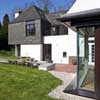Lathallan House, Polmont property images, Scottish home near Falkirk, Architect, Residential design info
Lathallan House : Polmont Building
Modern Polmont residential property development, Scotland design by Jewitt Arschavir & Wilkie Architects.
post updated 25 February 2025
Design: Jewitt Arschavir & Wilkie
Location: Polmont village, Falkirk council area, Central Scotland, UK
Glasgow based practice, Jewitt Arschavir & Wilkie Architects, have recently submitted a full Planning Application for a residential development at Lathallan House, Polmont.

Polmont property image courtesy of architects practice
Polmont Building
30 Jul 2009
Polmont Property – Lathallan House, Falkirk area


Polmont property images courtesy of architects practice
The conservation project is set to restore Lathallan House, the Category B listed former residence of the Livingstone Family, located 20 minutes outside Edinburgh. The house was built in 1826 and passed down through several owners until its abandonment in 1993. The 12-hectare site also consists of a stable block, walled orchard, gas-house and former country estate.
In order to cross subsidise the restoration of the abandoned house, which will be converted into 9 new flats, a total of 48 additional dwellings are proposed. These include 3 dwellings in the former stables, 17 mews houses, 6 houses around the orchard and 10 new 500m2 private houses scattered throughout the estate. The project is estimated to cost £22million.
Lathallan House images / information from Jewitt Arschavir & Wilkie Architects
Another project by Jewitt Arschavir & Wilkie Architects:
Strathclyde House Designs
Key contemporary Residential Developments in Strathclyde – key selection:
MacCalman House
MacCalman House
Macfarlane House
Macfarlane House
Waddell House
Waddell House
Bearsden House

photo © Keith Hunter
Bearsden House
Smillie House, Dullatur village, near Cumbernauld, Scotland.
Design: jmarchitects
Smillie House
Glasgow Housing Designs
Contemporary Glasgow Residential Property Designs – selection:
Glasgow Harbour, Partick, west of the city centre – large apartment block buildings on the River Clyde
Design: various architects
Homes for the Future, East End
Design: various architects
249 West George Street Glasgow student flats
Architect: Mosaic Architecture + Design
+++
Glaswegian Building Designs – selection from this website:
Comments / photos for the Lathallan House Polmont design by Jewitt Arschavir & Wilkie Architects in a village in the Falkirk council area of Central Scotland, UK, page welcome.




