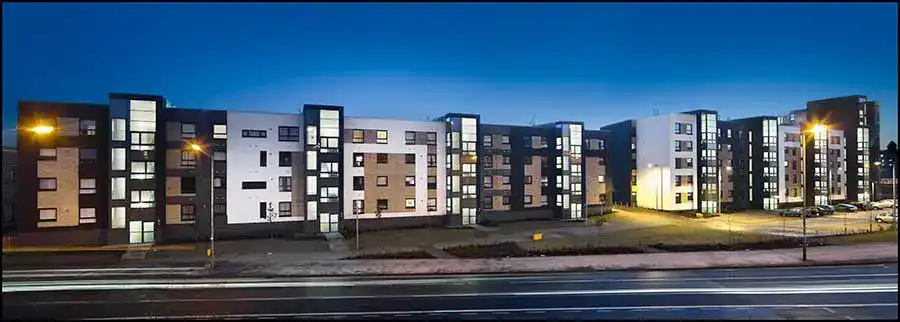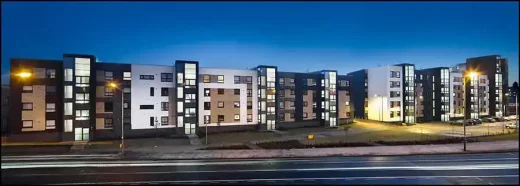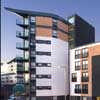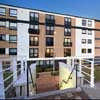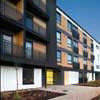Parade Park building architect, East Glasgow property project images, Scottish brownfield site design
Parade Park Glasgow Housing
Modern housing development Strathclyde design by Holmes: Contemporary Scotland residential property
post updated 15 February 2025
Date built: 2009
Architects: Holmes Partnership
Photos by Neale Smith Photography
New Housing Development in Strathclyde
18 February 2009
Parade Park Housing
Holmes
Precise location unknown – comments welcome, located near cathedral / Necropolis:
Parade Park, Glasgow
A major residential redevelopment of a significant brownfield site east of Glasgow’s city centre, visibly prominent from the M8 motorway on approaching the city and close to Glasgow Cathedral and the famous Necropolis.
Holmes Miller’s urban design strategy provides a framework of stylish contemporary buildings which have been carefully crafted in a blend of well-considered materials, with appropriate massing, scale and density to create a new city neighbourhood.
The layout maximises designed landscaped areas that have been used to mask parking areas. Blocks are arranged in a series of terraces, courtyards and pavilions, with landscaped amenity areas, and undercroft parking.
source: architects website
Website: Parade Park, Glasgow
+++
East Glasgow Housing Designs
Contemporary East Glasgow Residential Property Designs – recent Strathclyde architectural selection below:
Moore Street – new housing in the East End
Design: Richard Murphy Architects
Moore Street + Moore Street Housing
Graham Square Housing, near Gallowgate, East End
Design: Mckeown Alexander Architects ; Page & Park Architects ; Richard Murphy Architects
Graham Square Housing
Glasgow Cross, East End, on the eastern edge of the Merchant City
Design: Gholami Baines Architects
+++
Glasgow Housing Designs
Contemporary Glasgow Residential Property Designs – recent architectural selection below:
Golfhill Public School Dennistoun Flats
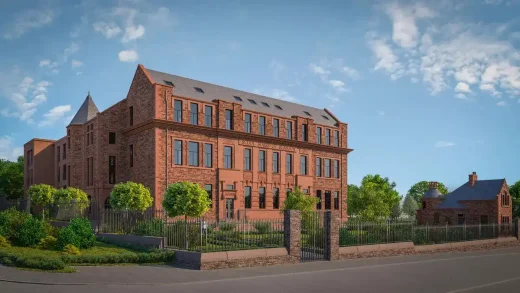
image courtesy of Spectrum Properties
The Foundry Cathcart housing development
Dumbarton Road – a small Yoker housing development
Strathclyde Building Designs
Major Strathclyde Building Designs – Selection:
Glasgow Custom House Development
image courtesy of Artisan Real Estate
Comments / photos for Parade Park Glasgow housing design by Holmes Miller in Strathclyde, southwest Scotland, UK, page welcome.
