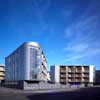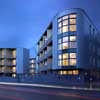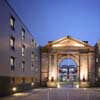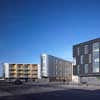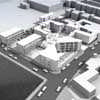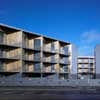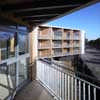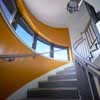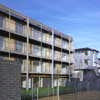Moore Street Glasgow, Buildings, Architects, News, Gallowgate, Development
Moore Street Housing, Glasgow
New Homes for Molendinar Park Housing Association – design by various architects
9 Jan 2009
Moore Street Glasgow
Moore Street, Gallowgate
Developer: Molendinar Park Housing Association
Location: East End of Glasgow
Masterplan: Richard Murphy Architects
Cost: £11.6m
Housing: 93 properties – 42 rented / 51 shared equity & shared ownership flats
Architects: Elder & Cannon, jmarchitects, Page / Park, Richard Murphy Architects
Key feature: listed meat market archway
Photographs: Andrew Lee
Moore Street Glasgow : information + images from Richard Murphy Architects
Moore Street Housing, Glasgow
For Molendinar Park Housing Association (MPHA)
Molendinar Park Housing information from Page / Park 9 Jan 2009
The Background
PagePark Architects worked with MPHA to produce the Graham Square housing and streetscaping project, completed in 1999. This is in the east end of Glasgow, just off the Gallowgate. This project was to create a new neighbourhood, with 3 new housing developments, involving 3 architects: Page/Park, Richard Murphy and McEwen Alexander Architects. A listed façade and archway existed on the site and these were incorporated into the design. These structures were part if the historic Glasgow meat market.
The Brief
MPHA set up an architectural competition between 4 architects to produce a masterplan for a site adjacent to the Graham Square development, in 2004. This is the Moore Street Housing development. The site is bounded by Melbourne Street and the Gallowgate. The brief was to provide social housing of approx.100 dwellings.
The Masterplan
Richard Murphy Architects (RMA) won the competition with their masterplan. This was a series of housing blocks arranged around private courtyards, with a central, more public, courtyard being the focus. Four Architects were then allocated a site within the masterplan to develop their housing designs. These architects were Richard Murphy architects, PagePark, Elder and Cannon, and JM Architects.
There is a listed archway on the Gallowgate side of the site which had to be retained and incorporated into the proposals. This was also part of the old meat market.
The Housing
RMA and each of the other architects were allocated a site, with the brief to produce approx 24 flats. The PagePark site is on the corner of Melbourne Street and Gallowgate. The design of the flats is based on 2 symmetrical blocks, arranged around a private courtyard, with 11 flats per block. These are triangular in form with a stepped south elevation.
The plan was developed so that the bedrooms and bathrooms are to the rear and sides of the blocks, with the living spaces to the front, all being south facing and having access to a balcony. At the Gallowgate edge of the blocks are curved bay windows. These are a modern take on the traditional Glasgow tenement bays.
Materials
The construction is load bearing concrete blockwork with concrete floors. This high thermal mass construction, with the insulation on the outside allows for the ‘tea cosy effect’ with thermal performance. This means that in the winter the heat is keep inside the flats and in the summer the heat is kept out. This reduces the costs for heating and cooling. Also this type of construction has excellent acoustic and fire separating qualities.
The project has rear and side elevations clad in silver metal cladding. The south elevation is finished in larch cladding, which gives a softer feel to the private outdoor balcony spaces. The roof is pitched profiled metal.
The ground floor level is finished in a blue brick, interspersed with coloured glazed bricks. This treatment is continued around the whole development, including boundary walls, to give the project a unity.
Architects: Richard Murphy + Elder & Cannon + Page & Park Architects + Elder & Cannon + jmarchitects
Architecture in Strathclyde
Graham Square Housing, nr. Gallowgate, Glasgow
Date built: 1999
Design: McKeown Alexander; Richard Murphy Architects; Page & Park Architects
Homes for the Future Mckeown Alexander
Glasgow Housing
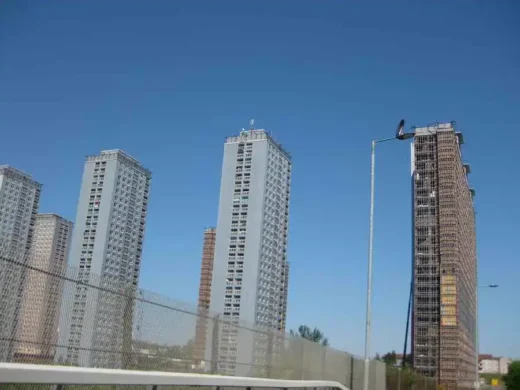
photo © Tom Manley
Comments / photos for the Moore Street Glasgow Housing page welcome
