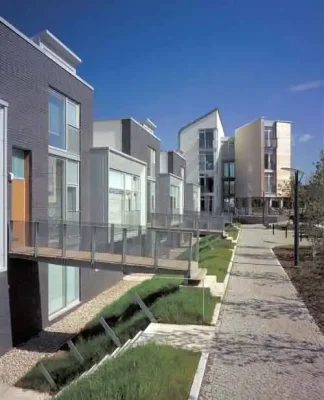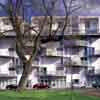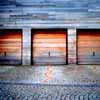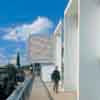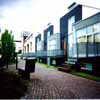Homes for the Future Glasgow photos, Scottish modern houses architecture design, Masterplan
Homes for the Future
Contemporary Housing Strathclyde, western Scotland – Buildings, Architects + Images
post updated 15 February 2025
Location: Glasgow Green, Scotland
Photos from 28 Sep 2013:
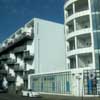
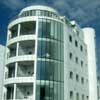
building pictures © Adrian Welch
Homes for the Future Glasgow Designs
Ushida Findlay housing:
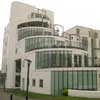
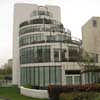
photos © Adrian Welch
Homes for the Future was masterplanned by Page & Park Architects and coincided with Glasgow’s 1999 Year of Architecture.
Future Homes
Here you can see some of the most magnificent developments in landscaping and architecture. Homes for the Future buildings by RMJM, Ian Ritchie, Elder & Cannon, Mckeown Alexander, Ushida Findlay, Wren Rutherford ASL, Rick Mather
Homes for the Future was conceived by Glasgow 1999. Phase One of the project was a major element of the 1999 programme, Glasgow’s ‘UK City of Architecture and Design’ festival. The director was Deyan Sudjic who certainly caused a stir in the city.
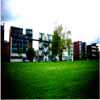
image from Glasgow Green by Adrian Welch
Homes for the Future Architects
Future Homes – Glasgow
A competition was held for Homes for the Future Phase Two and controversy surrounded the selection with Zaha Hadid again coming close to winning a UK project. RMJM Architects won the Future Homes Competition and is working with other architects for Glasgow City Council.
This residential project involves the development of a site on the eastern edge of the burgeoning Merchant City and faces onto Glasgow Green. A masterplan was created by Page & Park Architects with Arup Associates. Glasgow 1999 launched a design competition encouraging developers to submit plans that reflected future living and future techonology.
Homes for the Future Glasgow : Phase 2
Elder & Cannon Architects:
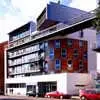
image from architecture practice
Homes for the Future Housing : The Green, by Elder & Cannon Architects won a Saltire Award in 2000
Homes for the Future masterplan : Page & Park Architects
Rick Mather Architects:
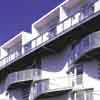
image © Keith Hunter
Homes for the Future Flats
Mckeown Alexander Architects:
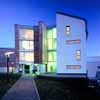
photo © Andrew Lee
Homes for the Future Mckeown Alexander
Homes for the Future: Terraced Housing & North Building, Lanark Street,
Glasgow by McKeown Alexander Architects (now part of jm architects) won a Saltire Commendation in 2001
Ian Ritchie Architects:
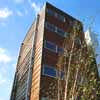
image from architect office
Homes for the Future Ian Ritchie
RMJM Architects:
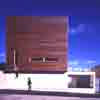
image from architect practice
Homes for the Future House
Homes for the Future: Villa by RMJM Scotland Ltd Architects won a Saltire
Award in 2000 with Riverbrae Construction.
Ushida Findlay Architects:
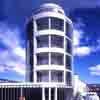
image from architect firm
Ushida Findlay Architects – find the post on the e-architect website
Wren Rutherford ASL Architects:
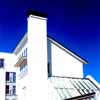
photo from architect studio
austin smith lord architects
Homes for the Future, Housing: 14-16 Lanark Street, Glasgow by
Rutherford/Austin Smith Lord, Architects won a Saltire Commendation in 2000
Homes for the Future was sponsored by Glasgow City Council, Glasgow Development Agency, Glasgow 1999 and Scottish Homes and managed by Rock DCM
Future Homes – Extract from Scottish architecture page:
No.6
Homes for the Future, Glasgow Green, Glasgow
masterplan: Page & Park Architects with Arup Associates
architects: Elder & Cannon, RMJM Glasgow, Ian Ritchie Architects, Ushida Findlay Partnership, McKeown Alexander, Wren + Rutherford, Rick Mather Architects
Are these homes for the future, homes for now, homes for anyone? Known as Fairy Glen by many Glaswegians due to the large gay population this urban experiment is truly invigorating. The few modern houses that we have in Scotland often sit alone and aloof but here we have a veritable pot-pourri of great contemporary architects. Like Stuttgart’s Weissenhofsiedlung back in the 30’s you have to ask yourself ‘is this a model for the future or a zoo for preening architects’? It has been described as an outdoor Ideal Homes show but the grouping has a strong sense of urban grain.
The houses and flats lie East of the city centre, hovering on the edge of the Merchant City. They mostly face out over Glasgow Green to the south or inwards to the green court. The latter is basically triangular and thus not at all a traditional tenement back court.
The southern blocks respect the building line onto the Green and even pay homage to deck access that is reviled just a stone’s throw away. All the buildings (except Ritchie’s copper block) seem to be rooted via white render, and there’s a lot of fashionable cedar boarding. Private developers collaborated with public sector housing authorities: the scheme, planned in three phases will create 250 homes in what was once a thriving community.
Three teams were invited to compete to produce the masterplan, including Dutch and Irish planners. The winning partnership, Glasgow architects, Page and Park, backed by Arup Associates, produced guidelines indicating a mix of accommodations of various tenures, sizes and budgets. It specified the need to address the scale of the site, with an appropriately urban character, rather than a suburban one.
It also specified that individual houses should address the issues of barrier free access, energy, living and working combinations. A large-scale block looks out directly over Glasgow Green, itself the subject of a multi-million refurbishment by Glasgow City Council with Heritage Lottery money, while an internal landscaped area behind forms the focus for the more intimately-scaled rear of the development.
Each block tries something different: from west to east, anti-clockwise – a floating corner box, a rippling wall nestling convex balconies in the hollows, a cascading tower draped with wire trellis, a copper box, celebrated timber garages and a series of bridge-access flats. There are a lot of playful strokes here, some whimsical, some bold. The glazed cascades of the Ushida Findlay block are captivating but bizarrely face north, protecting the cliffline to the Green. The McKeown Alexander building (above left) really knits the north corner together and its detailing around the entry is a delight.
The inability of the project to deal with cars gracefully is a drawback, especially the paved parking to the south. Little attempt at communality in the garden may be a safe option but hardly creates a benchmark. However the architecture is significantly innovative and a marker for what can be done with a little organisation. It revitalises a city centre community. It is one of the most important projects to emerge from Glasgow’s year as UK City of Architecture and Design.
Most of Homes for the Future Phase One sold out prior to completion
If you’re moving to Canada then checkout some of these modern homes in Etobicoke
Homes for the Future + City of Architecture 1999 + Lighthouse Glasgow featured in AJ 7 Jan 99
Architecture in Strathclyde
RMJM architects
The GDA, Scottish Homes and the Glasgow City Council have worked with Glasgow 1999 to develop the management structure and funding assistance required to deliver this complex project. The Planning Service together with Page & Park Architects provided the master plan that details the elements of the project.
The process entailed a highly original approach, which has produced a housing development of vision and variety: it involved 7 architects and 5 developers, co-ordinated by the planning team. ROCK DCM acted as project managers for the development.
source: http://www.gov.scot/Publications/2001/02/awards-ceremony/glasgow-homes
+++
Strathclyde Building Designs
Contemporary Glasgow Property Designs – recent Strathclyde architectural selection below:
Historic Glasgow: best Glasgow buildings of the past
Home of the Future, Beijing – find the post on the e-architect website
+++
Glasgow Housing Designs
Modern Glasgow Residential Property Designs – key recent Strathclyde architectural selection below:
New Olympia House in Bridgeton
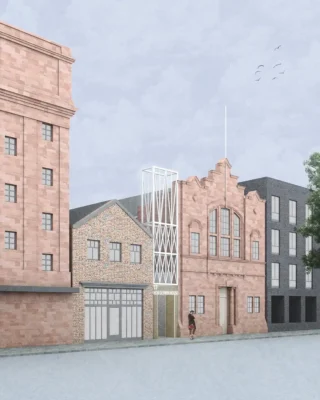
image courtesy of Clyde Gateway
65-97 Ingram Street Glasgow Property Development
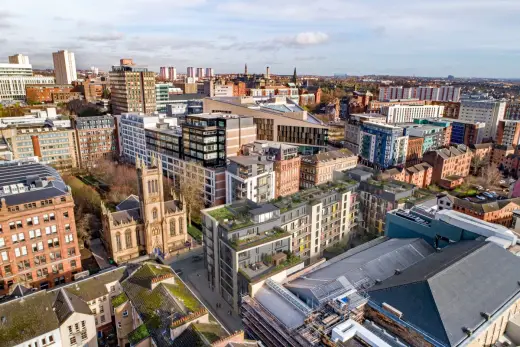
image courtesy of Artisan Real Estate
Candleriggs Square Apartments Merchant City
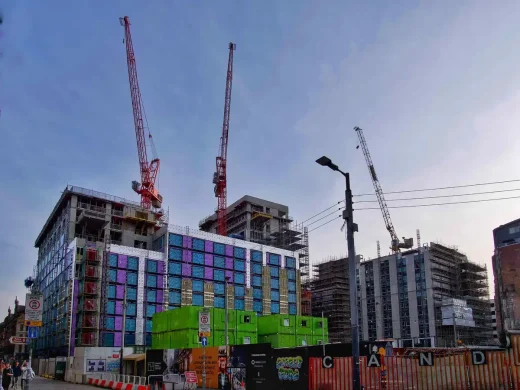
image courtesy of architects practice
Comments / photos for the Homes for the Future Glasgow design by various contemporary architcets page welcome.
