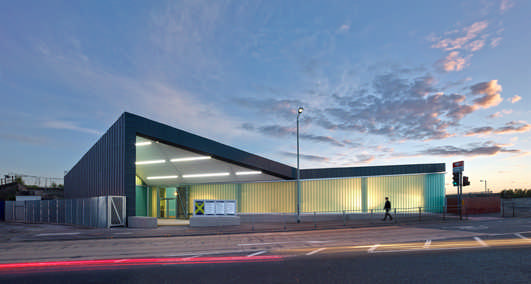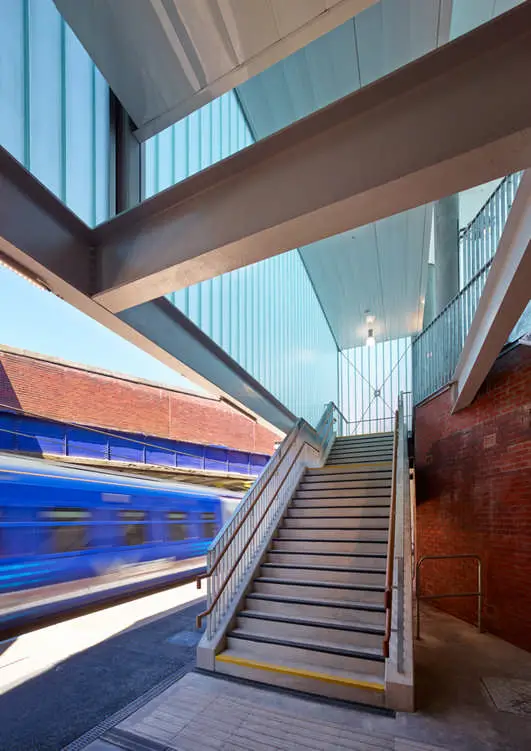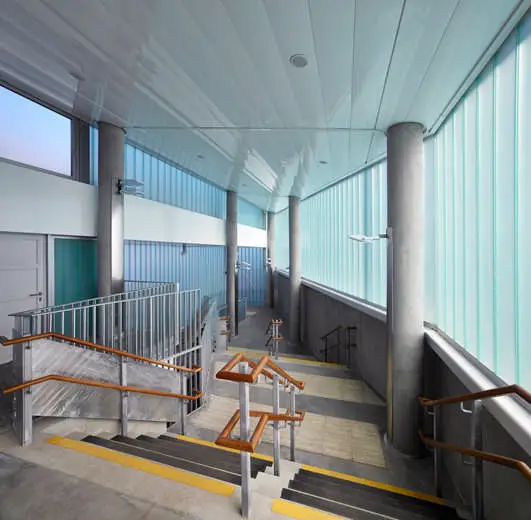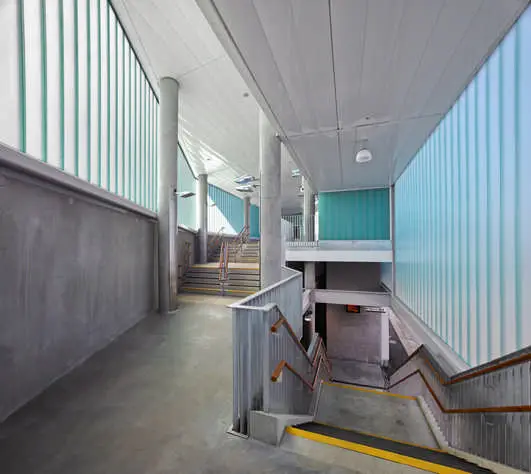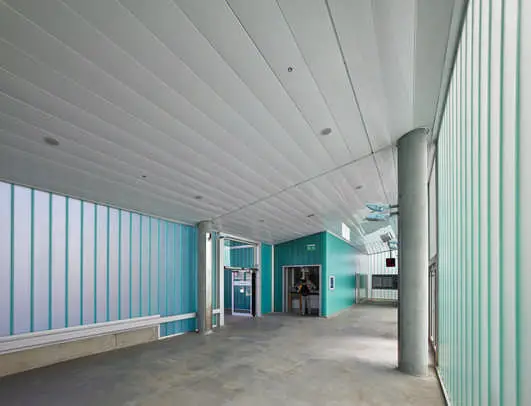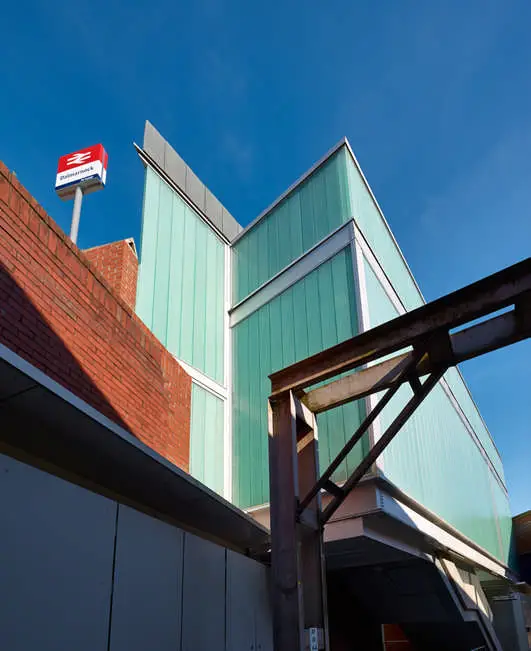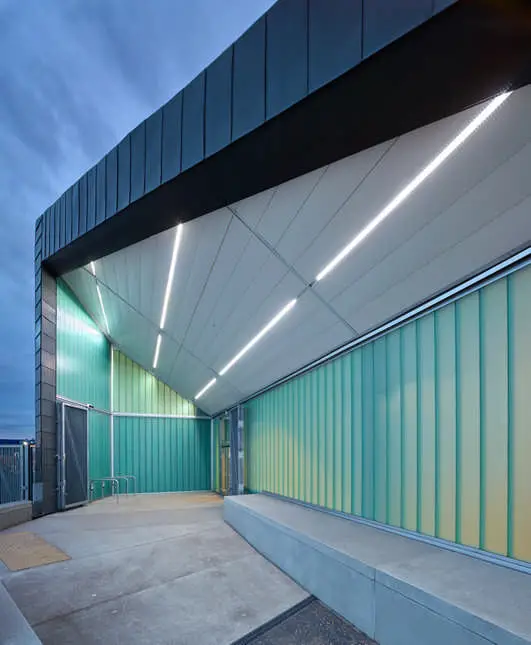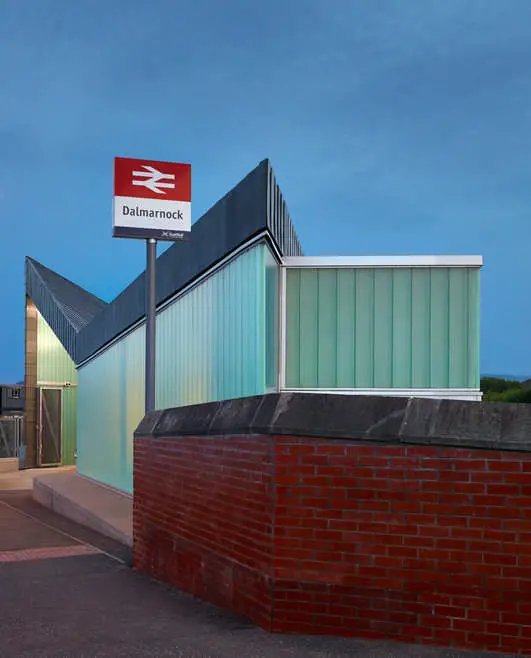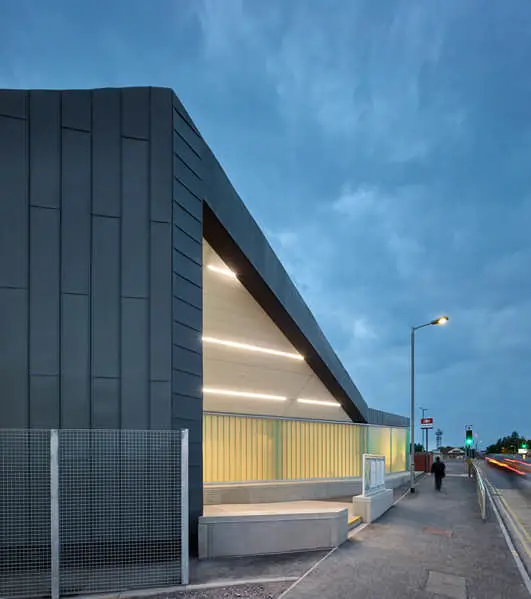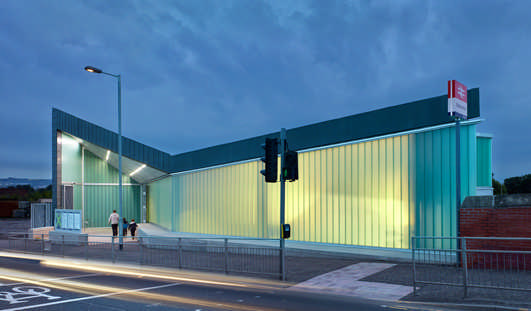Dalmarnock Rail Station, Glasgow transport building architect, Caledonian Railway Company property news
Dalmarnock Station Glasgow Building
Rail Station serving the 2014 Commonwealth Games District in Glasgow design by Atkins
post updated 11 August 2023 ; 31 Mar 2014
Dalmarnock Station, east Glasgow, Strathclyde, Scotland
Architects: Atkins
New photos of this East End building close to the Commonwealth Games venues:
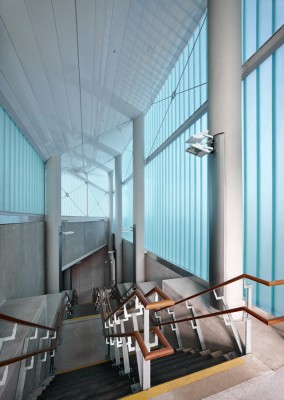
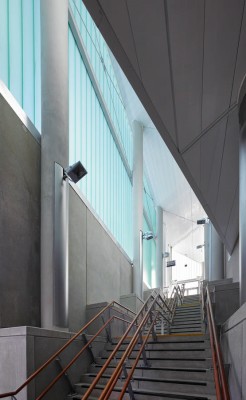
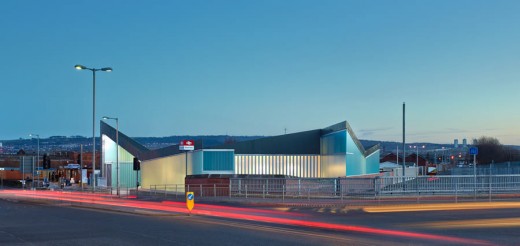
photos © Andrew Lee
Dalmarnock Rail Station Building
In the summer of 1896, three new railway stations at Glasgow Green, Bridgeton Cross and Dalmarnock were constructed by the Glasgow Central Railway Company (later to become the Caledonian Railway Company). Dalmarnock station (originally formed as Bridgeton Station) became part of a route connecting Maryhill, in the North West, to Newton in the South East of central Scotland.
16 Aug 2013
Dalmarnock Station Building
Dalmarnock Station Building Design, east Glasgow, Strathclyde, Scotland
Architects: Atkins
Dalmarnock Station has been re-invented to better serve the Commonwealth Games district in 2014 and form part of Clyde Gateway’s ongoing, long term transformation of Glasgow’s east end.
A new public entrance and ticket hall lead to 2 new stairways and an enhanced platform experience. The client team include Network Rail, Glasgow City Council, Strathclyde Passenger Transport and Clyde Gateway with First Scotrail as train operator.
Our challenge has been to enhance the travelling experience within a new station that contributes positively to the wider architectural heritage of Dalmarnock. The design philosophy is intended to raise the passenger experience along with the overall quality of place making. We have made a deliberate effort to design a dynamic sequence of spaces that inform and direct passengers through the station in a simple, elegant manner. Transitions between high and low spaces form an identifiable route through the building from platform to street.
Internally, materials are an honest expression of galvanized steel and acid etched concrete in large format panels that describe the descent from street level to the platforms. The stair and passageway construction has a monolithic presence as do the tall concrete structural columns containing lighting and communications fixtures.
Externally a single skin of translucent, cast glass is used as a seamless surface, presenting a greater sense of scale to the outside world while striking considered relationships with the homogenous sandstone and brickwork of the original stations’ infrastructure. The outside skin maximises natural daylight within the interior and transforms at night to become an illuminated backdrop to Dalmarnock Road.
The parallel rail line geometries set out by the structure and facades are reinforced within the roofscape as a series of narrow folded planes capturing the stations built elements on both sides of the line in a form more able to communicate to the city.
The roofscape is therefore conceived as a designed set of peaks and valleys that reinforce the themes of the station interior. High fold lines suggest entrances and interfaces with the outside world whereas low fold lines suggest the internal worlds’ connection to the railway. Designed to be ‘cut’ from a larger template, the roofscape is seen as a quiet memory of grander station architecture whilst being appropriate to the scale and form of Dalmarnock Station.
Dalmarnock Rail Station Glasgow – Building Information
Architects & Design Team: ATKINS
Location: Dalmarnock, Glasgow
Client: Network Rail, Clyde Gateway, Strathclyde Passenger Transport, Glasgow City Council
Project area: 600 sqm
Project year: 2013
Photographs: Andrew Lee
Dalmarnock Rail Station images / information from Atkins
Atkins
Parkhead Glasgow
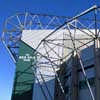
building photo © Adrian Welch
Strathclyde Building Designs
Contemporary Glasgow Architectural Designs – Strathclyde property selection:
Dalmarnock Station Context
2014 Commonwealth Games
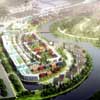
picture from architect
Emirates Arena Sir Chris Hoy Velodrome
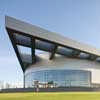
photo : McAteer Photograph
Commonwealth Games Stadium
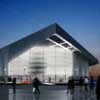
image from architects
photo © Adrian Welch
Glasgow Railway Station Buildings
picture : Guthrie Photography
Queen Street Station Glasgow
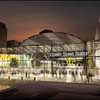
image from architects
Comments / photos for the Dalmarnock Rail Station building design by Atkins Architects in Strathclyde, Scotland, UK, for GlasgowCentral Railway Company – later the Caledonian Railway Company, page welcome
