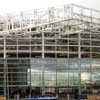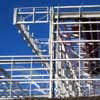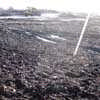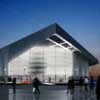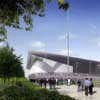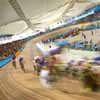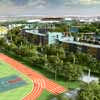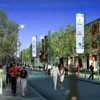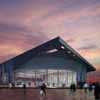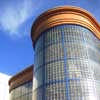Commonwealth Games Stadium Glasgow, NISA images, Scottish sports building design architect, Picture, News
National Indoor Sports Arena & Velodrome
2014 Commonwealth Games Stadium – NISA Glasgow, Sport Facility Strathclyde, western Scotland
3 Apr 2011
Photos from 3rd April 2011 of progress on the 2014 Commonwealth Games Stadium:
![]()
NISA photographs © Adrian Welch
Commonwealth Games Arena
Photos from 10 Feb 2011 of progress on the 2014 Commonwealth Games Stadium:
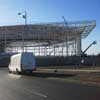
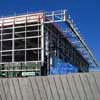
NISA photographs © Adrian Welch
Site photo close by, looking southeast:
Commonwealth site photograph © Adrian Welch
Commonwealth Games Stadium
DESIGN TEAM REVEAL DETAILS OF GLASGOW’S COMMONWEALTH GAMES 2014 BID SHOWPIECE ARENA
A team led by sports venue specialists Sport Concepts, with 3DReid as delivery architects and Halcrow Yolles and Arup as engineers, have revealed details of their proposals for a National Indoor Sports Arena and Velodrome that have helped Glasgow City Council and the Scotland 2014 Commonwealth Games Committee clinch the staging of the prestigious event.
Commonwealth Games Stadium:
National Indoor Sports Arena image from 3DReid 2007
The scheme was designed to form the centrepiece to Glasgow’s Commonwealth Games 2014 bid and is the cornerstone of the Council’s major regeneration plans for a previously brownfield industrial area.
The project is unique in that it provides two distinctly separate arenas under one roof. This allows great flexibility and the ability to host a large variety of indoor sports. These include all of the following in both training and competition mode: athletics, artistic cycling, badminton, basketball, boxing, cycling, gymnastics, hockey, judo, karate, tae kwon do, netball, squash, table tennis, tennis, weightlifting and wrestling.
The team is working with specialist velodrome and athletics track designers and seating suppliers to create the most effective and flexible solution. For example, a state of the art hydraulic track lies flat on the arena floor when not in use and telescopic seating can be configured in a variety of ways to allow good spectator sightlines for each sport.
National Indoor Sports Arena image from 3DReid 2007
The arena and velodrome are linked by a 34m x 80m connecting building, which includes circulation spaces, as wells as offices for the National Sport Federations. These will be a mix of cellular and open plan and also provide conferencing facilities, function spaces and control rooms for the arenas.
Economies have been made in the design by combining building elements. Shared space includes the changing rooms, plant, entrances, concourse, loading and a cafeteria.
Mike Lischer at Sport Concepts said: “This project is a fantastic opportunity to create a inclusive landmark sports facility for athletes and the community alike, The project will kick start the regeneration of an urban brown field site in a deprived suburb of Glasgow.”
Gordon McGhie, Director at 3DReid in Glasgow said: “We are delighted to be collaborating with Sport Concepts on such a prestigious project, which is literally on the doorstep for many of us.”
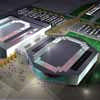
National Velodrome images from 3DReid 2007
Commonwealth Games Stadium delivery architects : 3DReid
Scottish National Velodrome – Building Information
200m athletics track with 5,000 spectators
250m velodrome track with 2,000 spectators expandable to 4,000
1km outdoor track
3 community 5 a-side football pitches
3 indoor basketball courts
A dance hall
A gymnasium
Commonwealth Games Stadium images / information from 3DReid
The Sport Concepts/3DReid team are shortlisted for the fencing and handball arena for the London Olympic Games. They were also shortlisted for the Basketball Arena which went to Wilkinson Eyre Architects
2014 Commonwealth Games : Athletes Village
picture from architect studio
Commonwealth Games – 2014 athletes village architects : RMJM
picture from architect firm
Scottish National Indoor Arena : Velodrome, Scottish National Indoor Arena
picture from architect office
Commonwealth Games Arena delivery architects : 3DReid contact details
Architecture in Strathclyde
Key Buildings in Scotland Articles – architectural selection below:
Rangers Stadium Glasgow
photo © Adrian Welch
Comments / photos for the Commonwealth Games Stadium – NISA Glasgow Sport Facility, Strathclyde, west Scotland, UK, page welcome
