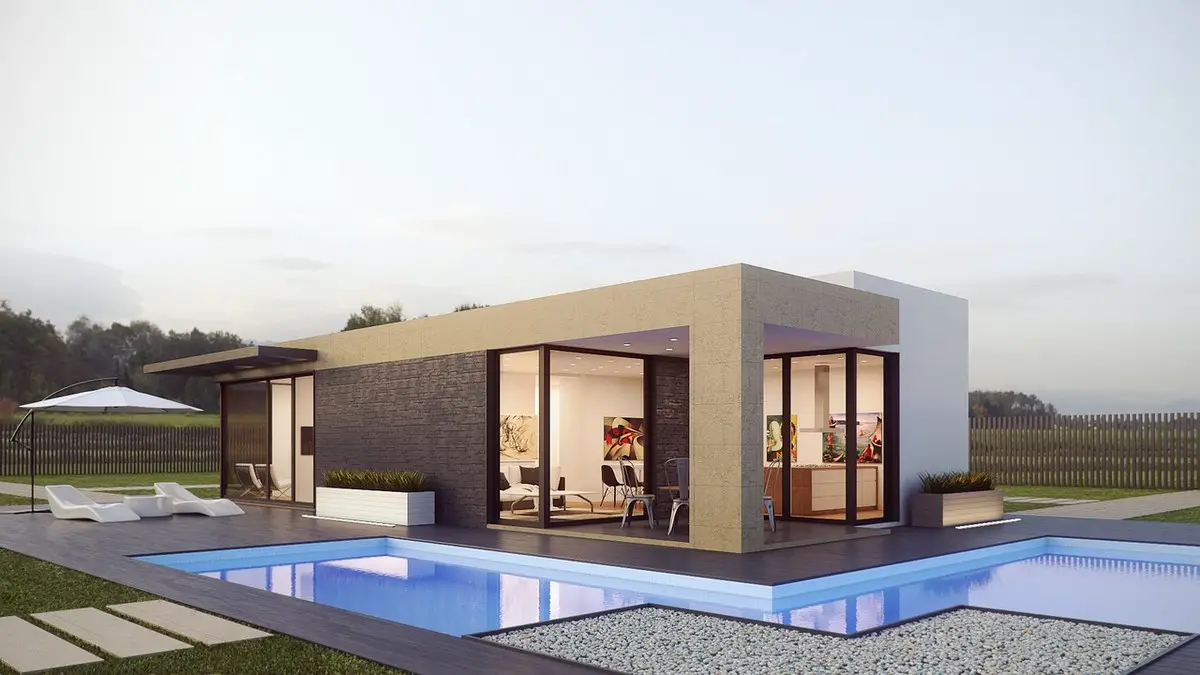The Ultimate guide to modular construction guide, Prefabricated building systems, Permanent modern home desgin build prefabrication
Ultimate Guide to Modular Construction – Prefabrication
24 Feb 2021
In a world that needs faster, better, and greener construction, modular construction is becoming the method of choice for many sectors. Not only does it offer a reduction in costs, improved build times and flexibility, but the quality is also consistently high. For schools, hotels and hospitals, modular construction brings some of the most significant opportunities, where mass production of modules is likely required.
When you hear the words fast and economical, you assume that the quality is compromised. However, modular construction is also widely accepted as an improved construction method, superior to the traditional techniques of on-site building. Modular construction also has much better environmental credentials.
Yet, despite all this, modular has been ignored for the most part over the last 70 years. There is a significant ignorance blocking people’s understanding of the benefits on offer. While attitudes are beginning to change rapidly, particularly in healthcare settings, more understanding of the benefits will help other sectors make a move.
The Ultimate Guide to Modular Construction
What is modular construction?
Modules, which are sectional buildings, are constructed off-site in a factory. What might once have been known as prefabricated units, with all the bad reputation this implies, are, in fact, highly sophisticated units that are far more cost-effective than traditional construction practices. These modules can be built in about half the time.
The modules are designed to be placed next to each other and stacked, much like Lego. The flexibility of these models means that the user can request separate or larger rooms connected. The main structure is almost always 80% complete before being shipped, with the first M&E fix completed at the factory. Only the second fix, with the wiring and the floor finishing, will be done on-site.
The first example of this form of construction came in the 19th century when Henry Manning completed the design and build of cottage modules transported to Australia. Yet, despite this long history, it has only recently that the marketplace has recognised the potential for modular to be a form of mass construction.
Hospitals and hotels see the benefit due to the speed, cost, minimal disruption to the local neighbourhood and the existing facilities that need to continue to work. Also, no matter the project’s size, modules can be interconnected to create the space required.
How does it work?
The modular construction method makes use of a factory-like model. The building is usually designed by an in-house team like MPH Building Systems which has researched the best technologies and can maximise the efficiency of the factory’s working environment. By manufacturing in a factory, the construction process is streamlined, using materials more efficient and so cost-effective. The labour costs are also reduced, as there is always a team of craftspeople on-site, and there is no waiting for subcontractors to start work.
All these benefits to the price of the build also reflect on the environmental credentials of modular building. The limited waste and transportation required means that it is a much better construction model for the environment.
While all construction models start in the same way, with the planning, design and engineering of the project, most other things are different. The only real overlap with traditional construction methods is the site’s preparation, with the need for groundworks. However, after this, the processes take different paths. While in conventional construction, post groundworks are followed by a lengthy process of foundation laying and then on-site building, modular construction can be done simultaneously as the on-site groundworks. Therefore, as soon as the site is ready for delivery, the unit can be transported almost complete.
When the fix is taking place for modular construction projects, only the necessary framing process has happened for the traditional constructors. Imagine the time needed for roofing, siding and insulation, the fitting of doors, windows, plumbing and electrical units – all of which would be completed before delivery with a modular building.
Ensuring construction site security is a paramount consideration in modern modular construction, just as it is in traditional methods. Effective security measures include surveillance systems, fencing, lighting, and access control, which are fundamental to safeguarding the site and the modules stored there. Working with a reputable company that specializes in providing security for construction sites is crucial to mitigate risk and prevent theft or vandalism. Such experts are adept at evaluating site-specific security needs and implementing tailored solutions. Furthermore, their presence can act as a powerful deterrent against unauthorized entry, ensuring the integrity of the modular units and the overall construction timeline.
Modular and healthcare
Healthcare, especially the NHS, needs cost-efficient methods of working. There is also an urgency to provide space as quickly as it is demanded.
Consequently, modular construction methods mean that the project can be fast-tracked, kept to a tight budget, with reduced on-site disruption and with a flexibility of design based on thorough research and development. For the NHS staff team who work long hours, there is no noise or on-site vibration, and there is the space they need to work provided quickly. The modular construction allows for the creation of patient areas, and the plant rooms required to make healthcare departments function.
In short, modular construction has proven itself the perfect partner for the need of healthcare – and education, and many other sectors into the future!
Comments on this guide to Ultimate guide to modular construction article are welcome.
Building Designs
Glasgow Architecture Designs – architectural selection below:
Central Quay Glasgow, Anderston
Comments on this Ultimate guide to modular construction advice article are welcome.
