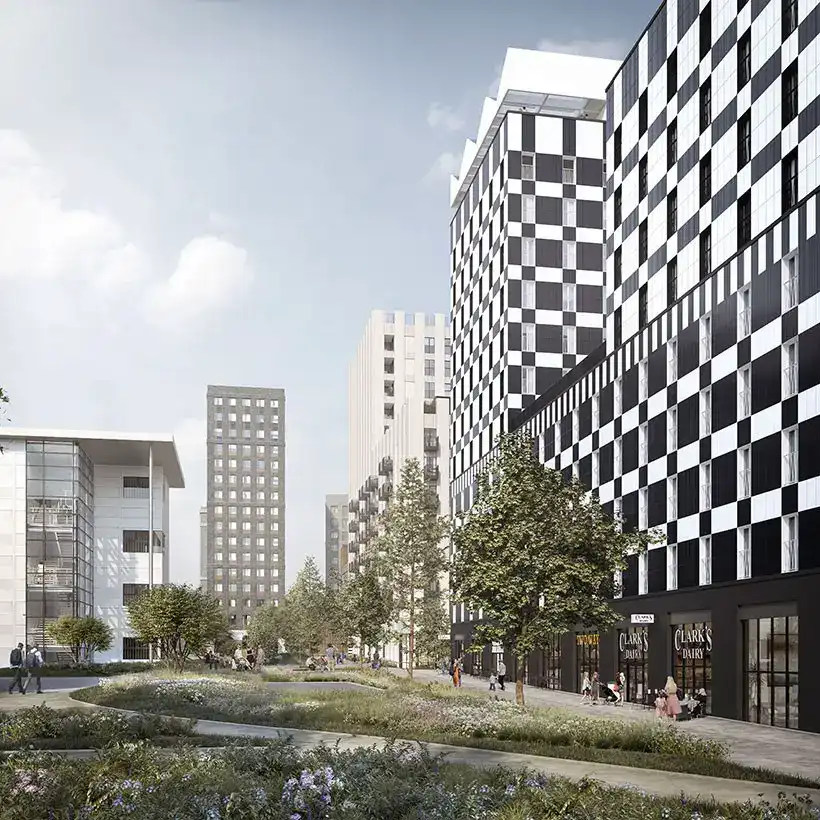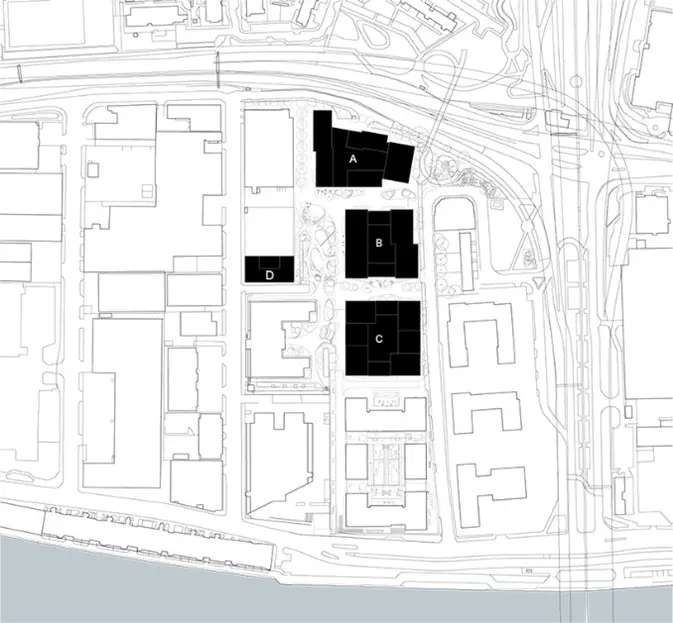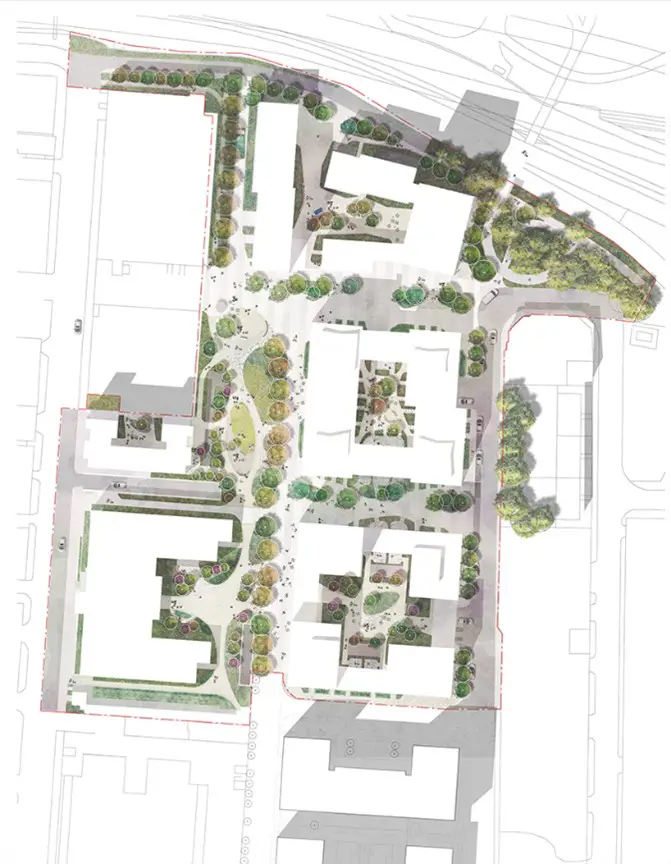Central Quay Glasgow, Anderston housing, Summix Capital property development, Student accommodation mixed-use
Central Quay Glasgow, Anderston housing news
post updated 12 March 2025
Location: Anderston neighbourhood, west Glasgow, Scotland, UK
Planning submitted for Central Quay, Glasgow
Design: 3DReid, Graeme Nicholls Architects and re-form landscape architecture
Float Visual 01 Looking North:
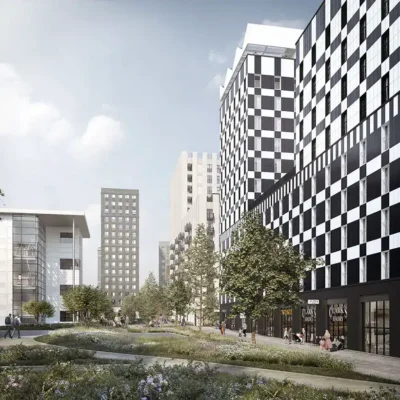
Central Quay Glasgow, Anderston homes development
3DReid, Graeme Nicholls Architects and re-form landscape architecture have submitted plans on behalf of Summix Capital for a mixed-use development comprising residential, purpose-built student accommodation, and commercial uses, with associated landscaping and public realm on a brownfield site at Central Quay, Glasgow. The proposals will deliver a major urban regeneration project.
Float Visual 02 Plot B looking North:
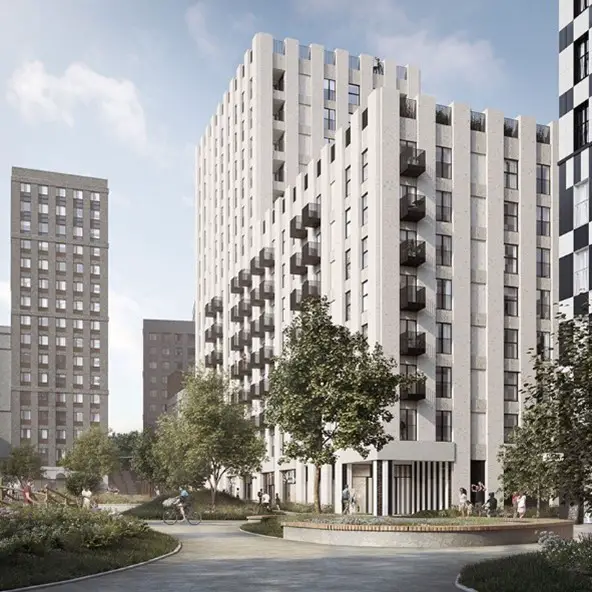
The urban strategy puts placemaking at the heart of the design process. An understanding of the history, stories and built fabric of this place have tailored a contextual response unique to Central Quay.
The design principles of the Glasgow grid-iron urban pattern are applied to the site as a means to organically grow the city centre west. High density neighbourhoods are organised around a recognisable network of characterful streets and spaces.
The culture of making that was intrinsic to the settlement of this area in the 18th century has informed the placemaking approach to Central Quay. Textiles, weaving and stitching are themes explored in the arrangement of streets, spaces and materials. The distinct colours of the historic pottery from the area – China white and basalt black – have defined a new contextual material language. These distinct tones from Central Quays past will create a bold new identity for this future place.
Float Visual 03 Plot C looking South:
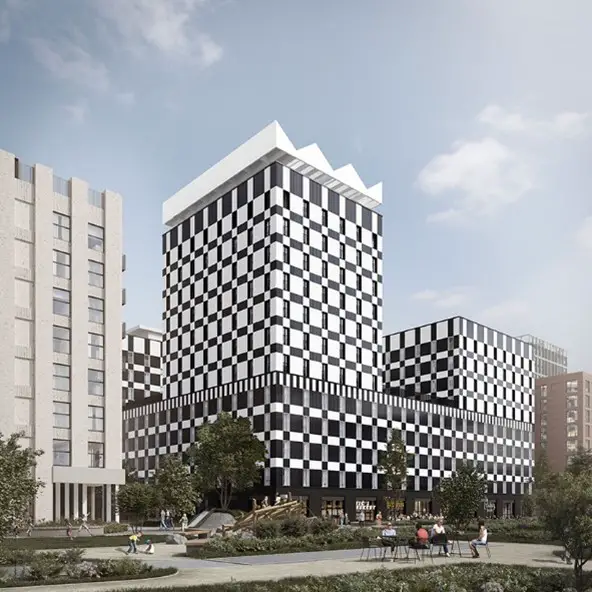
The proposed urban strategy defines four development plots. Plot A, B and D have been developed by 3DReid. Plot C is by Graeme Nicholls Architects.
Stuart Black – Development Director, Summix
“These exciting proposals represent a significant investment in Glasgow and will serve to regenerate a current brownfield site, providing much needed housing and commercial space.
The site has lain derelict for a considerable period of time, and its redevelopment will be welcome addition to the community. As a company, we are committed to pursuing a net zero carbon strategy by 2030, and this development will be in accordance with this.”
Float Visual 04 Plot B looking East:
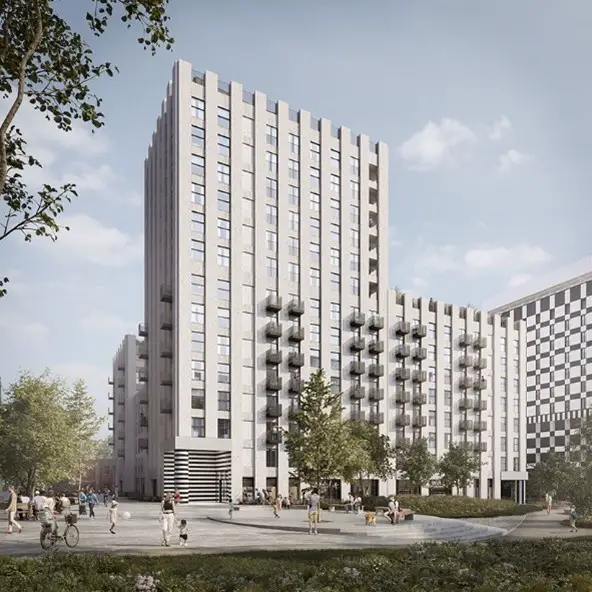
Euan McLaren – Director, 3DReid
“The Central Quay proposals offer an exciting opportunity to reinvigorate what was once a vibrant part of Glasgow city centre.
A careful consideration of the physical site, wider context and history of this place have informed an urban strategy that looks to successfully weave a new neighbourhood into the fabric of the city.
We have thoroughly enjoyed a close and engaging collaboration with Summix, Graeme Nicholls Architects, re-form landscape architecture and the wider project team.”
Float Visual 05 Plot A and B looking West:
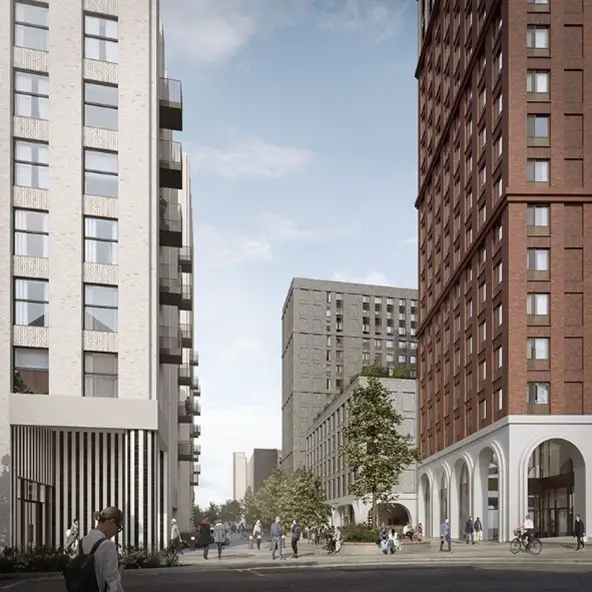
Graeme Nicholls – Director, Graeme Nicholls Architects
“Our project at Central Quay in the Anderston neighbourhood in Glasgow has special significance for our practice.
Encompassing 172 new homes, It’s the largest project we have worked on since establishing the firm in 2016.
It is also in a part of Glasgow with a personal connection- my wife grew up in the area, and so it is a project on which we are passionate about delivering a design that celebrates and showcases the heritage and strong community spirit there.”
Float Visual 06 Plot B C and D looking West:
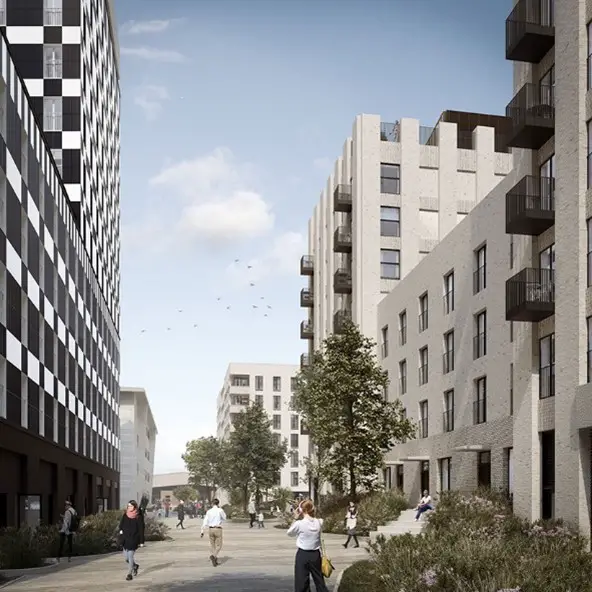
Central Quay Glasgow, Anderston Development – Property Information
Project team:
Client: Summix Capital
Client Adviser: Unite
Architect & Lead Designer: 3DReid
Architect: Graeme Nicholls Architects
Landscape Architect: re-form
Planning Consultant: Turley
Project Manager/ Cost Consultant: Arcadis
Structural Engineer: Will Rudd Davidson
MEP Engineer: Butler Consulting Ltd
Sustainability Consultant: Greengage
Fire Engineer: Jensen Hughes
Transport Consultant: Dougall Baillie
Communication / PR Consultant: Orbit PR
Ecologist: Delta-Simons Environmental Consultants
Daylight / Sunlight: Anstey Horne
Acoustics: Auditive
Wind: RWDI
Location – Central Quay, Glasgow
Local authority – Glasgow City Council
Type of project – Mixed-use
Float Visual 07 Aerial looking South:

3D Visuals: © Float 2023
Summix Capital
Summix is a regeneration company specialising in development projects across the UK and Ireland. Working with its partners, it has successfully delivered thousands of homes in the UK and Ireland since its foundation in 2006.
It works closely with sector specialists across the property space, unlocking the sites it needs, including those that are harder to develop, and helping speed up what can often be a long process from conception to delivery. This ensures that housing, student accommodation and mixed-use schemes are delivered where they are most needed.
Its vision for regeneration involves taking on the most challenging sites, ranging from vacant possession to dormant, dilapidated structures and developing a viable plan for their redevelopment and repurposing. At a time when the demand for housing far outstrips supply, a steady flow of land is essential.
In 2017, the Summix Capital Partners I LP fund was launched to further enhance its ability to deliver larger and more complex projects.
Further information about Summix is available at: https://summix.com/
Float Visual 08 Aerial looking North:
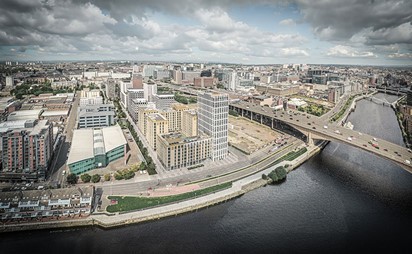
3DReid
3DReid is an award-winning creative architecture, Masterplanning and interior design practice specialising in the design and delivery of complex new-build and refurbishment projects.
3DReid’s team of over 100 people work across five UK studios in Edinburgh, Glasgow, Manchester, Birmingham and London. They believe that the best buildings and places come from a culture of open discussion and collaboration.
The team has extensive experience and an impressive track record working with a range of sectors. Cross sector experience includes Aviation, Culture & Community, Education, Hospitality, Industry & Technology, Residential, Retail & Leisure and Workplace.
Graeme Nicholls Architects
Graeme Nicholls Architects is a multiple award-winning architectural studio based in Glasgow, formed by Graeme Nicholls in 2016. They are proud to create buildings and spaces that are relevant and valuable to the people who use them.
Their projects are arts-led and are characterised by our interest in proportion, innovative use of materials, and a rich layering of cultural references to create a unique ‘narrative’ for each design. They apply these interests to their design process that challenges the client’s brief, the site, and the scope of the project to ensure that the best possible architectural solution is achieved.
3D Visuals: © Float 2023
Drawings:
Comments on this Central Quay Glasgow, Anderston housing development article are welcome.
Glasgow Building Designs
Glasgow Architecture Designs – architectural selection below:
Solasta Riverside Building Buchanan Wharf
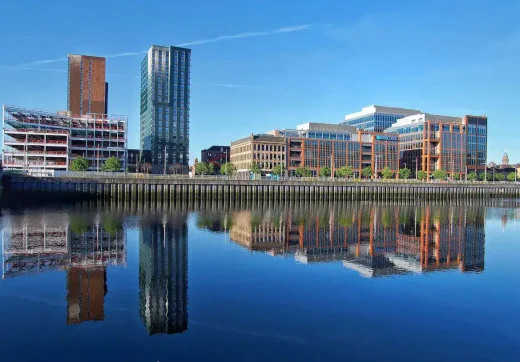
image courtesy of Drum Property Group
Kelvin Hall television and film studio vision
Comments on this Central Quay Glasgow, Anderston housing development for Summix Capital article are welcome.
