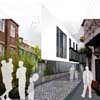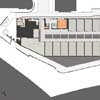Ruthven Lane building news, Dowanside Lane design architect, West End architecture images
Ruthven Lane Glasgow West End
Dowanside Lane Building Development, Strathclyde property design by riach partnership, Scotland
post updated 15 February 2025
Mixed Use Development, Ruthven Lane, Glasgow
Date built: 2009
Design: riach partnership ltd, architects
post updated 6 Mar 2021
Having secured full title of the land bounded by Ruthven Lane and Dowanside Lane, the clients for riach partnership were in the unique position of being able to consider a holistic approach to rejuvenating one of the key sites in Glasgow’s West End.


Dowanside Lane Mixed Use Development pictures from architect studio
Ruthven Lane / Dowanside Lane Property
Located to the west of Byres Road, the Ruthven Lane site is currently home to a collection of shabby lock ups and boutique retail units set within an inner block island, bounded by lanes which service the tenements of Ruthven Street and Dowanside Road.
Through partial demolition, the proposals for Ruthven Lane by riach partnership offer a mix of retail, leisure and office accommodation set around an internalised retail arcade and refocused central route.
The proposed new build elements are no taller than the buildings to the west (to be retained) and, recognising the sensitivity of their surrounding neighbours, the new buildings seek to provide a robust outer crust of solid wall mass with carefully considered openings which signal moments of activity and interest.
Ruthven Lane Development images / information from riach partnership ltd, architects office
+++
Glasgow West End Building Designs
Contemporary Glasgow West End Property Designs – recent Strathclyde architectural selection below:
photo courtesy of UoG
University of Glasgow Advanced Research Centre
Kelvin Hall television and film studio vision, West End
Design: Reiach and Hall Architects
+++
Strathclyde Building Designs
Strathclyde Properties – key building selection:
St Enoch Centre Glasgow Redevelopment
Solasta Riverside Building Buchanan Wharf
image courtesy of Drum Property Group
Glasgow School of Art Competition – GSA Building design contest, Renfrew Street
Radisson Hotel Glasgow
Planning Application by North Planning & Development Ltd, reaction from architect Alan Dunlop.
Comments / photos for the Ruthven Lane Glasgow Building – Dowanside Lane property redevelopment design by riach partnership architects page welcome.