Pacific Quay Glasgow Image, Campus rchitect, Scottish media development office master plan news
Pacific Quay Masterplan
Scottish TV Glasgow – Competition, Strathclyde, Scotland design by Gareth Hoskins Architects
post updated 20 July 2023
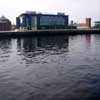
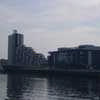
Pacific Quay building : photos © Isabelle Lomholt, Sep 2006
Gareth Hoskins Architects information
Pacific Quay Glasgow
Pacific Quay Masterplan, Glasgow, 2001 & 2004 – to date
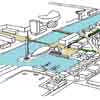
Pacific Quay aerial image from May 2005
International competition entry for the masterplanning of a major river front site on Glasgow’s River Clyde as a ‘mixed media city’, incorporating Glasgow’s new Science Centre, the new BBC Headquarters, new facilities for Scottish Screen, Scottish Enterprise and Creative Industries, and a range of commercial office and public leisure facilities.
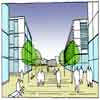
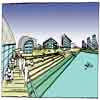
Pacific Quay masterplan images from May 2005
As a result of their enthusiasm and design flair, Gareth Hoskins Architects Ltd was this year approached by the BBC to masterplan the area in relation to the BBC’s new development. The resulting design has been well received by all stakeholders and has recently been adopted by the planning committee.
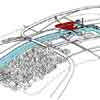
Pacific Quay masterplan image from May 2005
Pacific Quay images / information from Gareth Hoskins Architects, May 2005
Jan 2005
Pacific Quay Expansion
Plans Revealed for £150m Revamp of Pacific Quay Glasgow
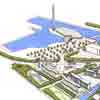
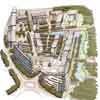
Pacific Quay images from Jan 2005
Major Regeneration Scheme for Clyde Corridor Site:
The successful regeneration of Glasgow’s Pacific Quay has taken a major step further with the publication of a £150m plan to develop the next phase of the Clydeside site.
A planning application submitted to Glasgow City Council by Pacific Quay Developments Ltd reveals ambitious proposals to develop a further 800,000 sq ft of the former Glasgow Garden Festival site along the south bank of the River Clyde.
Up to 5,000 jobs could be created by the development plan, which combines 500,000 sq ft of high quality office space with 300 homes and a 150-bed hotel. Proposals also include re-landscaping the 10-acre Festival Park, the last remnant of the Garden Festival site, making it an integral part of the new development and creating an accessible link to Govan and Kinning Park, to the south.
Pacific Quay Developments own some 25 acres of the Pacific Quay site, of which 15 will be earmarked for this next development phase. Director, Alan Somerville, believes the proposals will build on the success of the other major developments currently taking shape at Pacific Quay – notably the new BBC Headquarters and Scottish TV buildings, both now under construction on the waterfront.
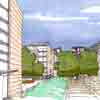
Pacific Quay image from Jan 2005
“This new development plan updates previous proposals for the site which have existed for some years,” he says. “We now want to create a vibrant community for the area, more in keeping with current tempo of the place set by the range of high profile companies which are now making Pacific Quay their home such as the BBC and Scottish TV.
“This will be a highly desirable place in which to live and work, combining waterfront access and open green space with excellent transport links to the city centre and beyond. We will work hard to ensure the development will fuse seamlessly with the local communities of Govan and Kinning Park as well as creating a link with other high profile and successful neighbours such as the SECC, the Science Centre Glasgow and the Glasgow IMAX Cinema.
“We are providing the key piece of the jigsaw for the regeneration of the Clyde Corridor, and at the same time providing an accessible and high quality link, bringing the city closer together.”
He added that the Pacific Quay development received a major boost with the announcement of the green light for the £8.5 million Finnieston Bridge, which will provide a direct road link to the north of Glasgow city centre. Work is likely to start on the bridge in early 2005.
The revised proposals represent a major step forward in the bid to complete the urban regeneration of an area which once formed the commercial heartland of Glasgow.
Pacific Quay, formerly known as Prince’s Dock, formed an important part of Glasgow’s once thriving industrial docklands, being the first dock in the city to install the full range of cranes capable of lifting the heavy engines and boilers so important in establishing Glasgow’s industrial influence across the world. The cargo docks existed for more than 100 years before closing in the 1970s; the site was subsequently selected for the Glasgow Garden Festival in 1988 and remained largely redundant until its rebirth as Pacific Quay in the early 1990s.
The new masterplan is the next significant phase of the evolution of this major urban property development. It is designed to provide the framework for a mixed development for the area – combining high quality offices, residential accommodation, retail and leisure facilities. Offices will form the largest component of the scheme with all having dedicated parking spaces. Each office site is designed to be flexible and capable to responding to market demands. Buildings will range from 50,000 to 110,000 sq ft and will vary from three to eight storeys.
A wide, tree-lined boulevard, supported by water features, will run through the centre of the development providing an accessible north to south link. Most of the housing, mixing family accommodation and city-style apartments, will be located to the south of the development, bordering Festival Park. The park will itself be redeveloped and landscaped to create an accessible and attractive 10-acre green space.
The masterplan is designed by Glasgow-based Parr Partnership BAA. Director Victor Hamilton has been associated with Pacific Quay for more than 16 years, and wanted to use this development opportunity to create an urban community reflecting the potential of its surroundings.
“Pacific Quay is an urban development, and one which, when complete, will form an integral and vibrant extension of Glasgow city centre,” he says. “The tone already set by the current developments such as BBC and Scottish TV will provide a buzzing 24-hour atmosphere which won’t close down at night. Together with the developers, we wanted to complement this by introducing residential and leisure facilities which as well as adding to the cosmopolitan mix of the development will also provide increased security throughout the site – especially around public spaces and Festival Park.
“The River Clyde, and Pacific Quay in particular, has always provided the lifeblood for the city of Glasgow. Its short-lived renaissance as the Garden Festival site made a huge impact on the city, attracting over 4 million visitors in just six months. We now have another chance of a renaissance for this area, but this time it will be permanent.”
Pacific Quay Developments Ltd is represented by Jones Lang LaSalle and CB Richard Ellis.
Pacific Quay property development information 13 Jan 2005
Issued on behalf of PQDL by Weber Shandwick:
Pacific Quay Developments Ltd (PQDL) & Pacific Quay
Pacific Quay Developments Ltd is a joint venture between Manchester-based commercial developers CTP, Miller Developments, part of the Miller Group, and Grosvenor, the UK property company which has had a Scottish base since 1980.
PQDL is the majority landowner at Pacific Quay, owning 25 acres of the 60-acre site – other landowners include Scottish Enterprise Glasgow (8 acres including the Canting Basin), Glasgow Science Centre (10 acres), BBC (7 acres) and Glasgow City Council (10 acres – including Festival Park).
Pacific Quay – A Brief Overview
Formerly known as Princes Dock, the site formed an important part of Glasgow’s once thriving industrial docklands, being notable as the first dock in the city to have a complete range of dockside cranes capable of lifting the heavy engines and boilers vital to the industry of Glasgow and the world. It became a hub for a wide range of support industries ranging from brass foundry and boiler works to pick handle works.
Prince’s Dock operated as a successful cargo port for more than 100 years, but its importance gradually declined as the city’s diminishing shipbuilding industry witnessed the drift of the surviving dockyards downriver. Separated from the city centre, Prince’s Dock finally closed its gates in the late 1970s and the infilled site was subsequently identified as a potential development site.
Prince’s Dock experienced a renaissance in 1988 when it was selected as the location for the highly successful Garden Festival which attracted more than four million visitors during its six month duration. The 10-acre Festival Park, to the south of the new development area, remains as a permanent reminder of its success.
Pacific Quay Developments Ltd (PQDL) was formed as a joint venture company in 1995. On-site occupiers include the Scottish Criminal Records Office, based at 1 Pacific Quay, owned by Balmoral. Buro Happold, Beat 106, and the Princes Trust are all based in the A-Listed Four Winds Building, owned by PQDL.
Work on BBC Scotland’s 350,000 sq ft headquarters began in mid-2004.
Construction on Scottish TV’s headquarters begins in early 2005.
The 60,000 sq ft 2 Pacific Quay has detailed planning consent and will be a speculative office building forming the next phase of development.
Location: southwest of Glasgow city centre, Strathclyde, southwest Scotland, UK
To the east of this urban site are the following major buildings and structures:
Glasgow Building Designs
Contemporary Glasgow Property Designs – recent architectural selection below:
BBC Scotland, 40 Pacific Quay, G51 1DA – south side of the River Clyde
Design: Devid Chipperfield Architects (London) with Keppie Design
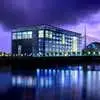
picture from architect studio
BBC Scotland – located on the south side of the River Clyde, next to the Imax and Science Centre buildings.
Science Centre Glasgow, 50 Pacific Quay, G51 1EA
Design: BDP Architects
Science Centre Glasgow
Imax Cinema
Glasgow Imax
Glasgow Tower
Glasgow Tower
Located across the River Clyde to the north:
Glasgow Armadillo – Clyde Auditorium
Design: Foster + Partners Architects
Glasgow Armadillo
SEC – Scottish Event Campus, Exhibition Way, G3 8YW
SECC Glasgow
Across the River Clyde is the rather ungainly Glasgow Moat House Hotel. It looks like it would be better located in Houston or Dallas, with its basic reflective glass facades.
Finnieston Bridge
The so-called Squinty Bridge by Gillespies – located close by, east towards the city centre – was highly controversial when first mooted and was criticised at the RIAS Glasgow Clyde Conference in 2003. The four-lane road link between Finnieston and Govan is expected to cost £20.3m, up from original £10m
Festival Park Apartments, Glasgow
Pacific Quay Hub : The Hub
A major contemporary building that is located on the north side of the River Clyde, east across the River Kelvin from the large Glasgow Harbour property development:
Design: Zaha Hadid Architects
Riverside Museum Glasgow
Glasgow Transport Museum
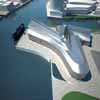
picture from architect
Glasgow Armadillo

photo © Isabelle Lomholt
Comments / photos for the Pacific Quay Glasgow Media Village design by Gareth Hoskins Architects in Strathclyde, southwest Scotland, UK page welcome
Website: www.creativeclyde.com