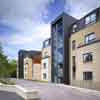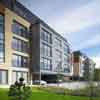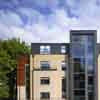Millbrae Flats, Building, Glasgow Property, Architect, Scottish Housing, Photos
Millbrae Building, Glasgow
Residential Development Strathclyde, Scotland design by Chris Stewart Architecture
–
Millbrae Property
Chris Stewart Architects
Address: Millbrae Crescent, Glasgow, G42
Millbrae Design Statement
The site is located on a street of mixed use and a variety of building types and in an area of high accessibility adjacent to strong transport links. It is steeply sloping to the south offering good opportunities where the buildings can be orientated to allow all primary accommodation a southern aspect. It should also be noted that the slope offers dramatic elevated views to the south while at the same time limiting the impact on the northern street side.
The amended development has been perceived as two separate buildings which have a degree of inter relationship which will present a formal frontage to Millbrae Road. The main building lines follow the neighboring sandstone apartment block and semi detached villa and has been modeled using similar elements from these buildings e.g. bays, recessed wings and dormer windows. The building height varies to allow the required number of residential units and is lowered at the boundaries to ensure a satisfactory relationship with the neighboring properties.
Both the front and rear facades have a degree of minor three dimensional modeling which together with a mixed use of materials gives the proposals a fragmented nature. This is to both allow a more harmonious link to the adjacent buildings especially where the ‘wings’ have been set back but also create a character for the new building. The materials to the front will be a combination of recon. stone coursed and coloured to match the adjoining building and facing brick also coloured to match the adjacent buildings. The roof will be formed in zinc which is pre patianated to give a dark grey appearance which will blend with the roofs of the adjacent buildings. Cedar has been used sparingly however with more emphasis to the rear which will be more private and softer in character.
The different nature of the front and rear facades relates to the plan and section where the more active rooms are located to the rear to enjoy the orientation to the south, the developments landscaped grounds and the fantastic views. This is particularly the case with the central flats who solely enjoy the southern aspect and the quieter location away from the busy street. We would stress that the southern aspect is superior to the northern aspect which looks up the hill and over a busy street. With the dual aspect flats half the habitable rooms will have the lesser northern aspect however all of the habitable rooms in the central flats enjoy the southern aspect. Please also note that floor areas to these flats have been enhanced as requested in policy RES 2: Residential Development and Design.
The existing trees and shrubland to the front will be removed and replaced with new landscaping set behind a new recon. stone wall to match the adjoining properties. Two of the existing access points will be repositioned away from the adjoining properties and two will be blocked up. The new landscaping will ensure that more young trees are planted than previously existed and a new hedge will be planted behind the new wall. The rear garden will be landscaped to provide amenity and recreational use for all the flats. The working areas of the building are located in the lower ground floor so as not to disturb the local neighborhood and rear car parking is concentrated beneath the building.
The redesigned proposals are a result of intensive consultation with Glasgow City Council Department of Regeneration (Planning Dept.). It should also be noted that the proposals have also been agreed with Glasgow City Council Cleansing dept., Scottish Water and Glasgow City Council Roads Dept.
Millbrae Apartments design by architet Alexander Thomson:
Property located at the end of Millbrae Crescent – by Scottish architect Alexander Greek Thomson, designated by Historic Scotland as A Listed. The crescent is part of the Thomson Heritage Trail and is located on the edge of Newlands, Glasgow. The apartment is at the junction of Millbrae Hill and Tantallon Rd.
Millbrae Flats images / information from Chris Stewart Architects
Strathclyde Area Building Projects by Chris Stewart Architects
Millbrae Flats
Titan Crane Lighting Project
Glasgow Housing
Moore Street
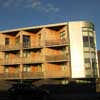
photo © Adrian Welch
Homes for the Future
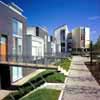
photo : Andrew Lee
Crown Street Housing
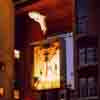
picture from architect
Comments / photos for the Millbrae Flats in Glasgow design by Chris Stewart Architecture page welcome.
