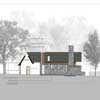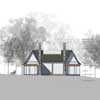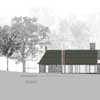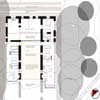Loch Fyne Castle, Argyll, Images, Proposal, Design, Artists Retreat, Scotland, Building
Dunderave Castle : Historic Loch Fyne Building
Dunderave, Argyll and Bute, Scotland – design by gm+ad architects, Glasgow
26 May 2006
Dunderave
Artists Retreat + Exhibition Space
Design: gm+ad architects
Dunderave Castle: Artists Retreat
Approved Proposals
Gordon Murray and Alan Dunlop Architects are pleased to announce that they have finally received Planning Permission for their artists retreat at Dunderave Castle by Loch Fyne in Argyll.
It’s hard to imagine a more spectacular and sensitive rural setting. Dunderave Castle sits on a small headland on the north side of Loch Fyne, four miles north-west of Inverary. The 16th Century castle was elegantly restored by Sir Robert Lorimer.
The current owner of the castle is an enthusiastic art collector and was keen to use some of the land on the estate to build an artists’ residence. gm+ad was invited to take part in a limited competition to design the new residence. A collection of old cottages on a sloping site across the road from the castle was identified as a suitable site. gm+ad won the commission and developed a series of proposals for the site.
The initial concept was for an upside-down house in which the studio and living space were located on the top floor, allowing residents the best possible views of the surrounding landscape. The studio, which dynamically cantilevered over the landscape, sat on top of the bedrooms and bathrooms.
This original application was lodged in December 2004, but the Argyll and Bute Planners felt it was too radical a design. “Unfortuantely” says Gordon Murray “local planners have very conservative tastes and find it hard to appreciate buildings that are not presented with the regulation white render and slate roof”. It has also been discovered that the cottages, which are in a derelict state, were designed by Lorimer.
Conseqently the architects had to rethink and developed a design which uses much of the original Lorimer fabric but is still very much a contemporary design proposal. “We hope to begin building soon” adds Alan Dunlop “it’s been a long time to wait for approval but now we’re keen to get started”
Dunderave Castle – Press release from gm+ad 26 May 2006
COMMENT
A few weeks’ after world-famous architect Fuksas claimed Scottish architecture had progressed massively in recent years this is indeed a bleak reminder of where we are at. The proposal was for something bold and imaginative, something of our times. Gordon is quoted in the release below as saying “It will be an unequivocally modern structure” yet we end up with retrograde traditionalism – outrageous.
Why must talented architects have to struggle against this boorish privincialism? On what basis did these planners cast their judgement, and what is their architectural understanding, if any? On the edge of Europe Scotland risks embedding an image of being a backward out-of-touch country that it has recently started to valiantly shake off.
Shall we patiently await a new breed of planners that is educated in architecture or do we work together to change the system to try and keep Scotland’s architectural momentum. Suggestions welcome for preventing Scottish architecture slipping into embarrassing oblivion: info(at)glasgowarchitecture.co.uk
gm+ad – Dunderave building – Nov 2005
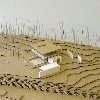
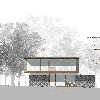
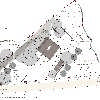
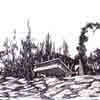
building image by gm+ad architects
Gordon Murray and Alan Dunlop Architects have now lodged their proposals for an artists retreat at Dunderave Castle, Argyll for planning approval. Commissioned by the owner of Dunderave Castle, the new building is situated across the main road to Inverary and incorporates residential accommodation and studio space for artists to pursue their work and gallery space to exhibit.
‘It’s a magnificent setting’ says Gordon Murray ‘The 16th century castle is on the shores of Loch Fyne and we are proposing a new structure which builds onto the existing ruins of a woodman’s cottage. It will be an unequivocally modern structure which takes full advantage of it’s setting. We’ve raised the main accommodation and studio space, so that the artists inside can be inspired by the castle and see over the trees to the loch and beyond to Ben Lomond to the south’
‘The accommodation on the first floor’ adds Alan Dunlop ‘is arranged within an almost impossibly slim cantilevered structure which appears to hover above the existing rocky outcrop . With the forest as a backdrop, it will look magnificent’. The artists retreat will be built using the stone salvaged from the remains on the woodman’s cottage. With the cantilevered structure finished in copper, with oak framed glazed screens.
‘The composition of the building is important’ says Gordon Murray…’ it should not impinge on the setting of the castle nor have a significant visual impact from the road, instead it should be revealed as the visitor approaches on foot’. Work was due to start in Summer 2005 and complete in Spring 2006
Further info: Alan Dunlop, Gordon Murray and Alan Dunlop Architects, Glasgow, 0141 331 2926
Dunderave Castle – Building information 20 Dec 2004
This Scottish tower house was built by the MacNaughton family at the end of the 16th century. About 1700 the holder of the MacNaughton line married a daughter of Campbell of Ardkinglas, but then fled to Ireland with her sister. The property was forfeited to the Campbells. Anthony Macnaughton at one point worked with me on this website in Edinburgh around 2003.
Historic Buildings
Crichton Castle
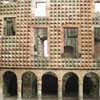
photo © Adrian Welch
Buildings by Gordon Murray and Alan Dunlop Architects
Radisson Hotel Glasgow
Dunderave Castle was the ‘The Castle of Doom’ in a novel by Neil Munro
Website: Dunderave Castle, Argyll
Comments / photos for the Dunderave Castle Scotland page welcome
Dunderave Castle Building – page
