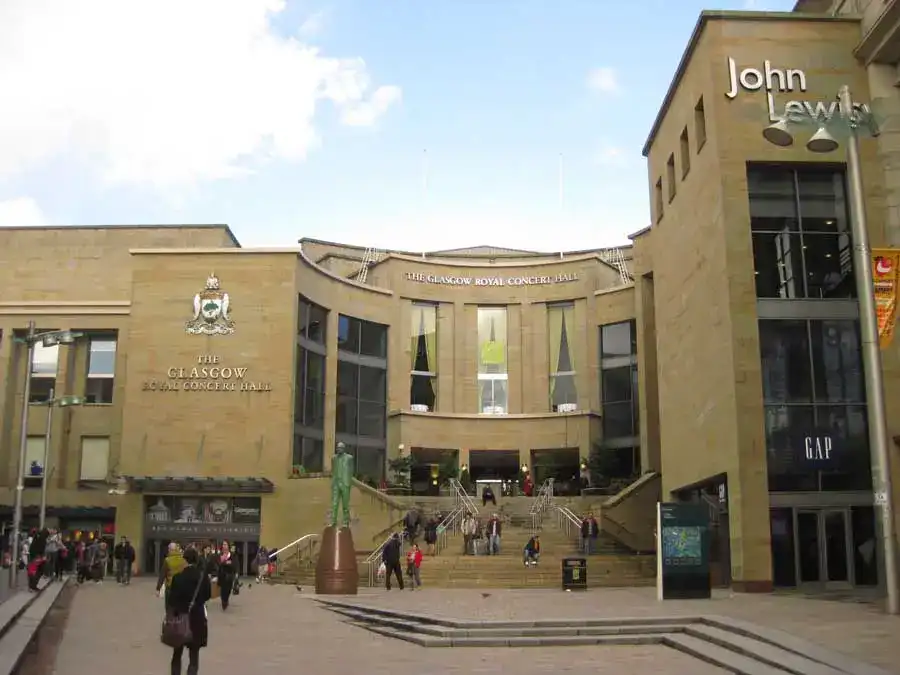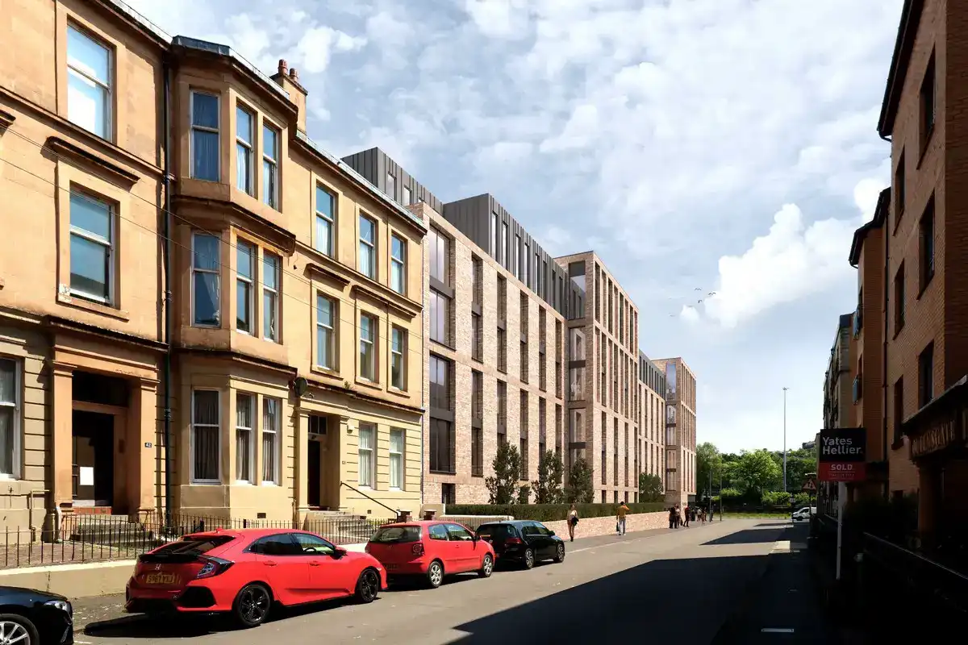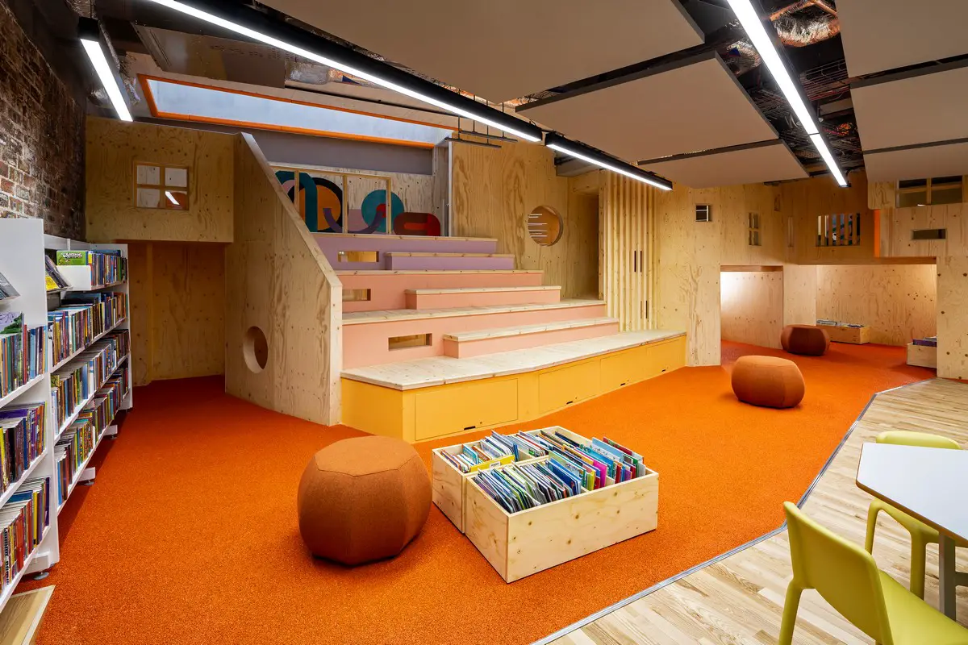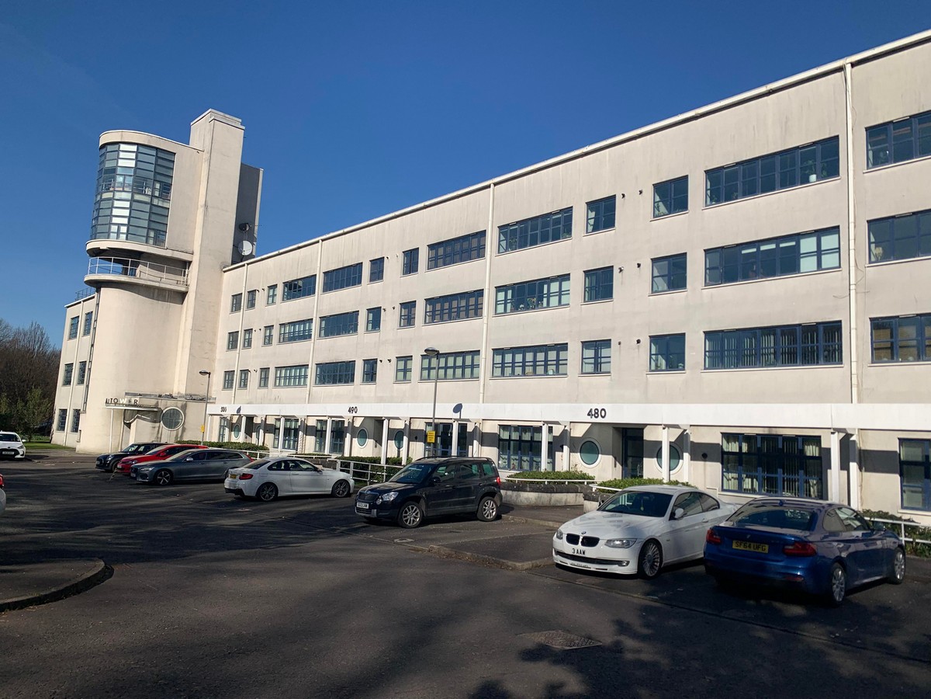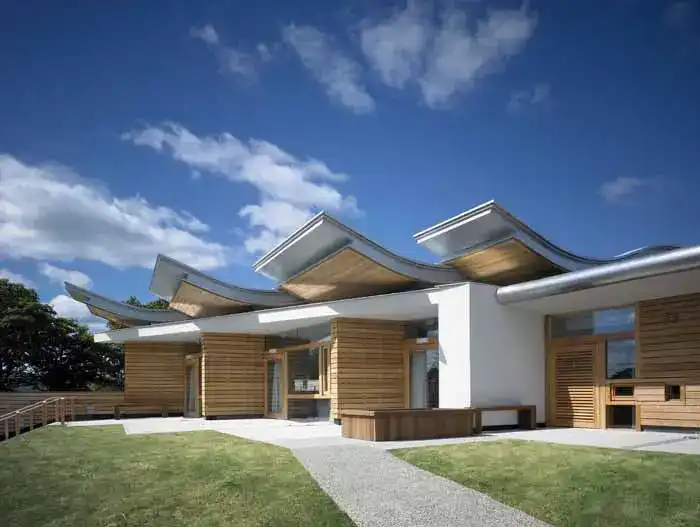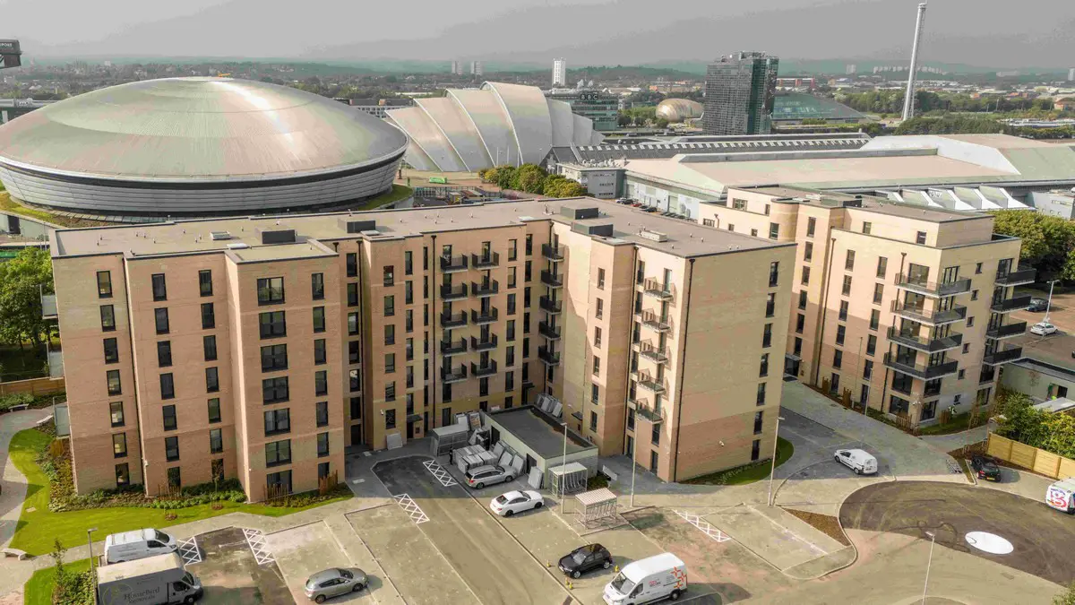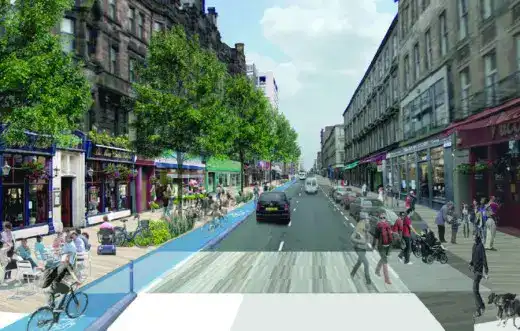Glasgow Royal Concert Hall building
The Culture and External Affairs Minister has announced funding to redevelop two of Glasgow’s leading venues in time for the 2014 Commonwealth Games. Fiona Hyslop confirmed the Scottish Government has allocated more than a million pounds from its 2011/12 budget for work on the Theatre Royal and Glasgow Royal Concert Hall.
