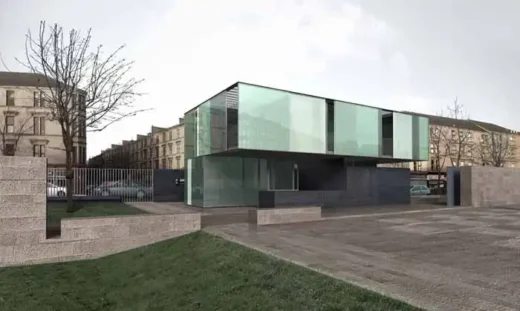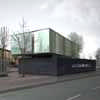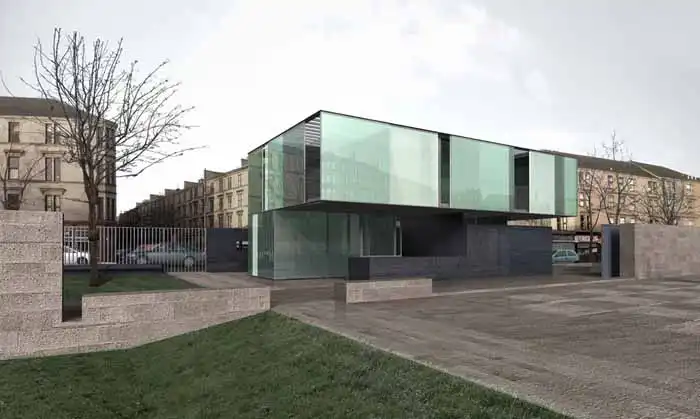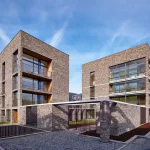Mansfield Park Partick, Glasgow building design by Sutherland Hussey Architects, Scotland public realm image
Mansfield Park Partick Building, Glasgow
Pavilion for Friends of Mansfield Park / Partick Housing Association – Scottish built environment, UK.
post updated 13 December 2023
Design: Sutherland Hussey Architects
This Glaswegian public realm intervention project by Sutherland Hussey in Glasgow has received planning permission in August 2006.
Mansfield Park Pavilion

Partick pavilion structure image bySutherland Hussey Architects
Mansfield Park Partick
Sutherland Hussey Architects have just completed a feasibility study for a Pavilion located within Mansfield Park, Partick, Glasgow, commissioned by Friends of Mansfield Park / Partick Housing Association.
Mansfield Park, currently at Planning Stages, has been designed by Land Use Consultants. It offers a hub of activity spaces for the community: Farmers Market, Sport Facilities, Children’s Play, Events Area etc.

Partick pavilion design image by architects practice
The 2 storey glass clad pavilion oversees the Park and stands on an axial location at the end of Fordyce Street. A concrete / stone wall on the lower level is positioned towards the street, enclosing the Park and protecting the structure, whilst glass panels to the east operate as a back drop to the events/performance space. The pavilion incorporates a café kiosk, meeting room facilities, storage and an office for the Park Manager.
West Glasgow activity spaces for the community building images / information from Sutherland Hussey Architects 20 Jan 2006
Sutherland Hussey Architects
Location: west Glasgow, Strathclyde, southwest Scotland, UK
Partick Building Designs
Major Partick Building Designs featured in this architectural resource – links below:
+++
Glasgow Building Designs
Contemporary Glaswegian Property Designs – recent Strathclyde architectural selection below:
Glasgow Harbour, Partick, west of the city centre
Design: various architects
Riverside Museum Glasgow
Design: Zaha Hadid Architects
SECC Glasgow – renamed as SEC – Scottish Event Campus, Exhibition Way, G3 8YW
BBC Scotland, Pacific Quay
Design: Devid Chipperfield Architects (DCA) + Keppie Design
Science Centre Glasgow, 50 Pacific Quay, G51 1EA
Design: BDP Architects
Glasgow Armadillo – Clyde Auditorium
Design: Foster + Partners Architects
Contemporary Strathclyde Buildings – key West of Scotland property designs selection:
Unalome by Graeme Cheevers Finnieston Restaurant, Finnieston, the West End
Kelvingrove Gallery, West End
BDP adaptive reuse design projects
Comments / photos for the Mansfield Park Partick pavilion Building design by Sutherland Hussey Architects – a Scottish architecture studio based in Leith, Edinburgh, page welcome.

