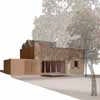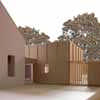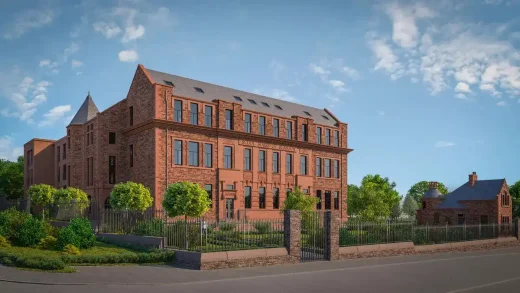Larbert House Images, Forth Valley Home, central Scotland Victorian house, Scottish property design
Larbert Pavilion: Victorian house
Falkirk Building, Forth Valley, central Scotland design by Graeme Massie Architects
post updated 12 August 2023
Design: Graeme Massie Architects
Garden Pavilion, 122 Main Street, Larbert


image courtesy of architects practice
Larbert Property
Larbert Building
Although grand in appearance from the street, the existing semi-detached Victorian house provides a limited amount of accommodation and has a poor relationship to the mature, south-facing garden. The proposal reorganises the public spaces and with the addition of a new garden room allows greater connections to be made between inside and out.
Taking the form of a discreetly connected pavilion which wraps around an existing kitchen extension, the project will be constructed from lightweight timber framing with larch strip and larch-faced triboard panelling.
The project was to be submitted for planning permission w/e 5 Dec 2005
Larbert House images / information from Graeme Massie Architects
Graeme Massie Architects
Architecture in Scotland
Graeme Massie Architects 21 Roseneath Place Edinburgh EH9 1JD
Graeme Massie Architects had a hugely successful start to their practice with success at three architecture competitions in a very short time
Glasgow Building Designs
Contemporary Glasgow Property Designs – recent architectural selection below:
New Olympia House in Bridgeton
Golfhill Public School Dennistoun Flats

image courtesy of Spectrum Properties
The Foundry Cathcart housing development
Candleriggs Square Apartments Merchant City
Glasgow Cross, Alba Town apartment property
Ingram Square Flats, centre of the Merchant City
Buildings / photos for the Larbert House Architecture – New Scottish Property design by Graeme Massie Architects near Falkirk in Forth Valley, central Scotland, UK, page welcome