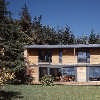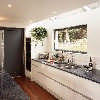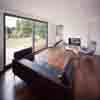Campsie Fells Property, Architect, New Scottish Home Photo, Residential Project Image
Laggan House, Campsie Fells Home
Laggan House, Scotland design by jmarchitects, Glasgow
post updated 12 August 2023
Design: jmarchitects
This project was completed by jmarchitects’ Glasgow office.
Campsie Fells Property
House in the Campsie Fells
The Millar house is located on the southern base of the Campsie Fells adjacent to a coniferous forest which covers the lower slopes.
The new house is built in the grounds of a large existing villa in which the client lived prior to building their new house and is placed on the site so as to maximise the southerly views and light to the living spaces and bedrooms.
On this southerly aspect the site slopes away from the new house giving the new house a sense of being elevated in the landscape. A large timber deck placed against the living space wall floats over the landscape and masks the junction of the house with the ground.
The new house has a zinc roof and is clad with oak boards organised in panels with steel channels at first floor level framing large windows from the lounge on the southern elevation.
Due to the amenity of the mature gardens the lounge has been placed at ground level and is reached through a double height entrance hall with stainless steel stair.
Making visual connections from space to space is a feature of the house. In the living space double doors either side of the hearth allow 2 rooms along the south facade to be linked. The lounge has also been designed to fill the depth of the house and windows in the north façade align with openings in the south to give through views to the lower gardens.
In short, the house although formal in nature has taken its clues from the context and makes a modest contribution to the debate on making housing in rural locations.
House in the Campsie Fells – Property Information
Title: Millar House (Campsie Dene)
Client: Mr & Mrs Millar
Architects jmarchitects
Engineer: Adams Partnership
Quantity Surveyor: Dunne Mitchell Aikman
Contractor: McDaid Building Services
Budget: £240k
Campsie Fells House images / information from jmarchitects
Architecture in Strathclyde
Homes for the Future
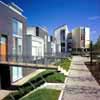
photo : Andrew Lee
Lawlor House
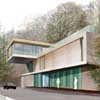
picture from architect
House for an Art Lover
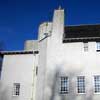
photo © Adrian Welch
MacCalman House
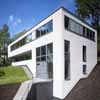
photo : Andrew Lee
Buildings / photos for the Campsie Fells Architecture design by jmarchitects page welcome
