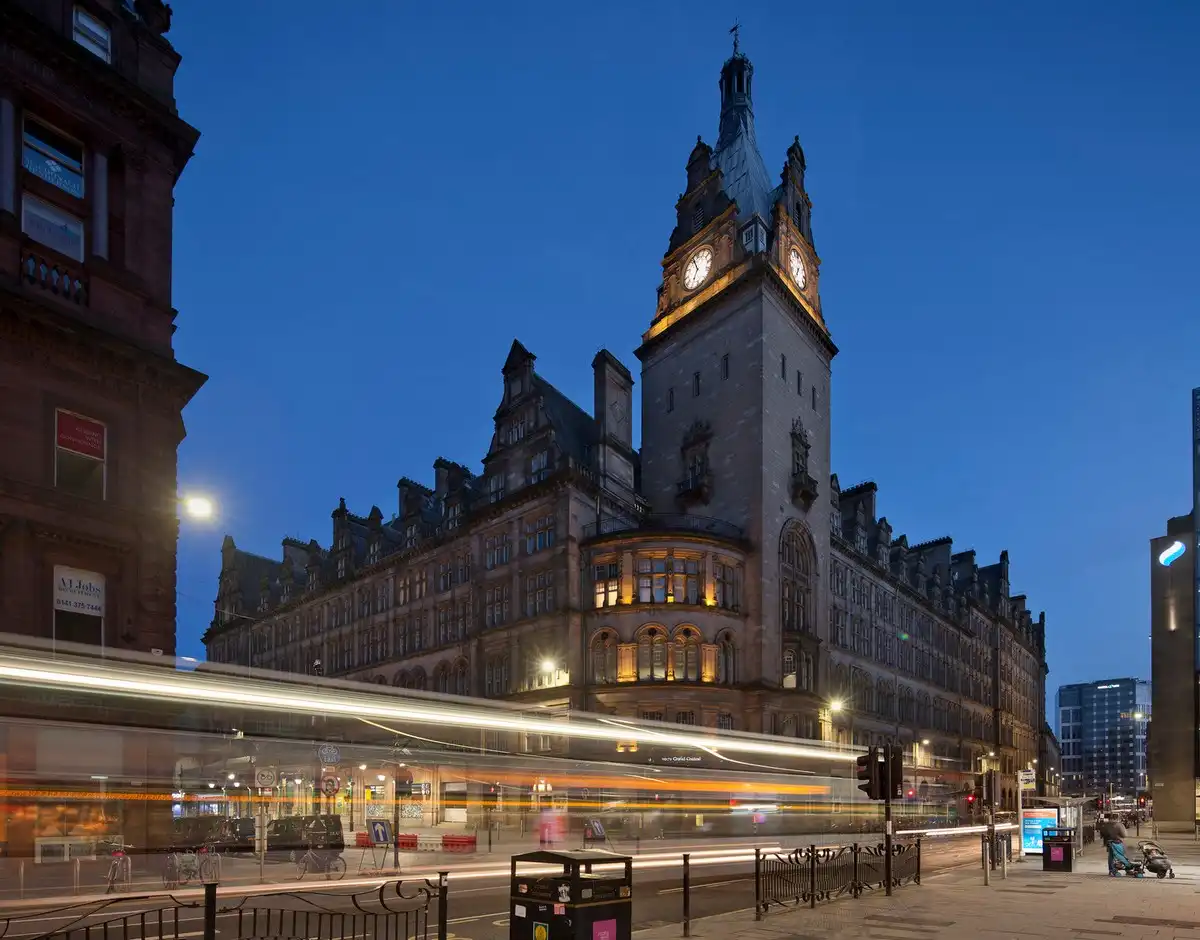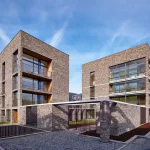Glasgow Central Station redevelopment, Hielanman’s Umbrella revamp, Strathclyde rail building renewal architects, Scottish railway architecture
Glasgow Central Station
Category A listed Building in Strathclyde refurbishment design by Atkins, Scotland
post updated 23 March 2024
Design: Dress for the Weather
Hielanman’s Umbrella Refurbishment
Glasgow’s Hielanman’s Umbrella could be revamped with new multi-coloured shops and neon lights under new proposals for the city centre, rerports BBC Scotland today.
The covered section of Argyle Street, below the platforms of Glasgow Central Station, last saw major refurbishment in the 1990s.
The area is home to several small shops and food outlets. It once also was the venue for a famous dance music club, the Arches nightclub.
The Hielanman’s Umbrella got its name from being a popular meeting point for Gaels in Glasgow in the early 20th Century.
Glasgow City Council commissioned Glasgow-based architecture practice Dress for the Weather to create a design that improves the “sense of security and well being for all users”.
Shopfront improvements, lighting installations and hand-painted signs are part of the Hielanman’s Umbrella plans.
14 April 2021
Building refurbishment design: HLM Architects
voco Grand Central Glasgow Hotel Building Refurbishment
The refurbishment work for the voco Grand Central is complete. This is a 19th Century former Great British Railway Hotel building
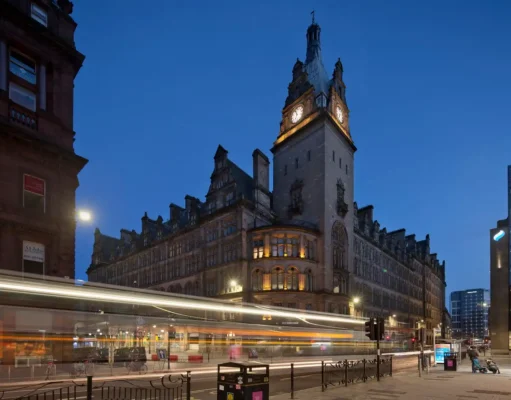
photo courtesy of architects office
voco Grand Central Glasgow Hotel Building
14 Nov 2014
Glasgow Central Station Building Renewal
Design: Design & Engineering, Atkins
Atkins have completed a number of significant interventions within the Category A listed Glasgow Central Station.
Main entrances from Union Street and the low level station have been transformed in advance of Glasgow’s Commonwealth Games along with the main concourse washrooms in an attempt to elevate the quality of passenger experience within the internationally significant station building.
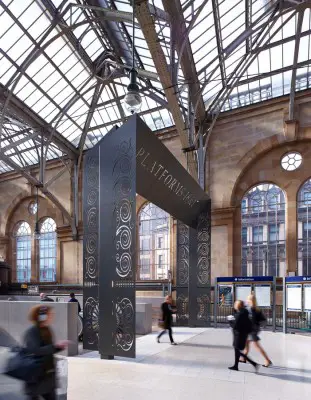
photo © Andrew Lee Photographer
The presence of the low level station within the upper concourse has been heightened through the introduction of tall, delicate archway structure which recalls the original decorative gateways and barriers.
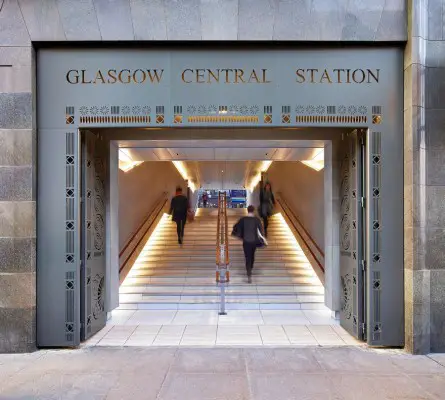
photo © Andrew Lee Photographer
The significance of secondary access to Union Street has been intensified through the introduction of large format porcelain tiles which create a dialogue with the ashlar sandstone and granite of the original building. The large format gates, like the archway, feature ornate metalwork based on the motifs and symbols found in the original station environment.
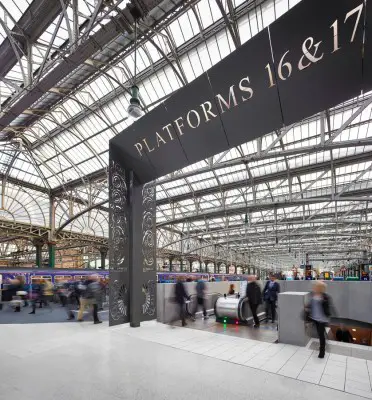
photo © Andrew Lee Photographer
Logan Doak, Project Architect at Design & Engineering, Atkins said:
There was an over reliance on complex signage within the station and there was a desire to simplify the passenger journey and communicate important gateways from a distance through material and form. Although significant in scale the new Arch and gateways are elegantly proportioned and delicately perforated, laser cut steel plates help belie their structural weight.
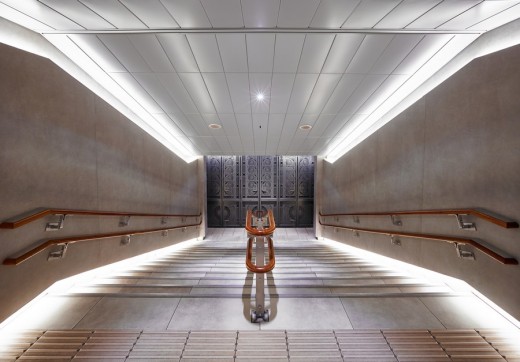
We have very much enjoyed working with the Central Station team and congratulate them on their success in becoming ‘European Station of the year 2014′.
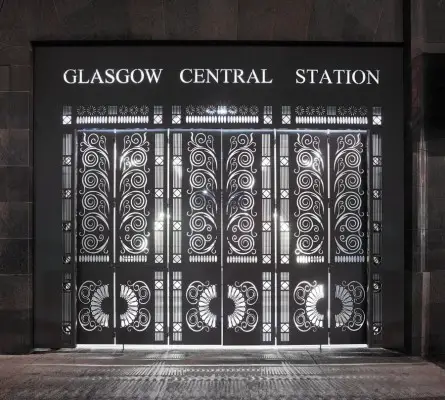
photos © Andrew Lee Photographer
Glasgow Central Station Restoration images / information from Atkins Design & Engineering
The renewal architects were Atkins, an international multi-disciplinary AEC company, with lots of major projects in Europe and the Middle East.
Location: 79 Gordon St, Glasgow, Strathclyde, southwest Scotland, United Kingdom
Central Station Glasgow
Central Station regeneration project by Gordon Murray and Alan Dunlop Architects and Arup Scotland won a prestigious Europa Nostra Award:
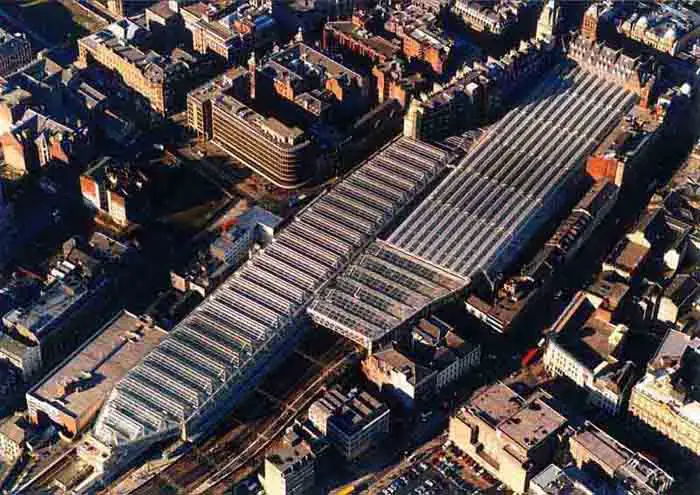
Glasgow Station photo: Guthrie Photography, provided by gm+ad architects
Address: 79 Gordon Street, Glasgow, UK G1 3SL
Phone: 0845 711 4141
Central Station History
Central Station: Blyth & Cunningham 1876-79
Central Hotel: Rowand Anderson 1879; James Miller 1901-06
Central Station regeneration: gm + ad architects 2003
The redevelopment architect was the acclaimed local architecture office of gm + ad architects. This Glaswegian design studio led by Gordon Murray and Alan Dunlop has since ceased to exist.
Central Hotel initial architect – Rowand Anderson
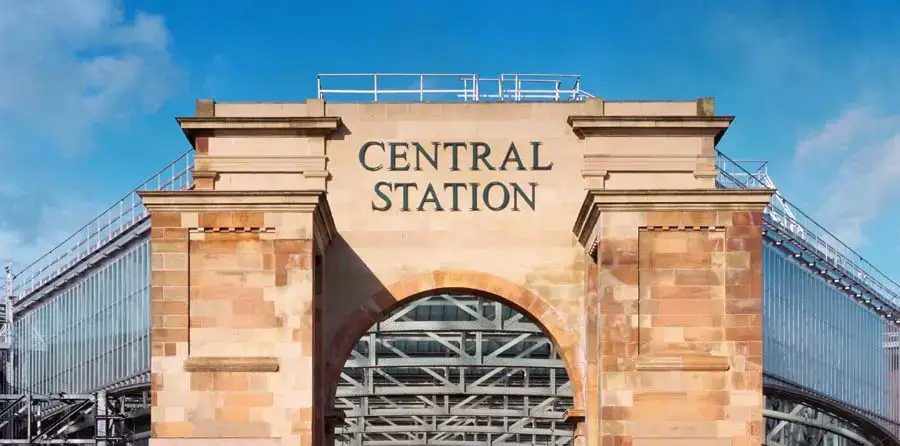
Building arch photo : Andrew Lee, provided by gm+ad architects
Central Hotel Glasgow completion architect – James Miller
Glasgow Railway Station
Queen Street Glasgow : redevelopment news
Scottish Railway Stations
The contractor for renewing this major Strathclyde rail hub building also worked on the Scottish Parliament, Museum of Scotland and BBC Scotland HQ
A building design by gm+ad architects adjacent to the station (west) is the Radisson Hotel Glasgow, located on the south side of Argyle street.
Historic Glasgow : best buildings of the past
New Glasgow Building Designs
Contemporary Glasgow Property Designs – recent selection below:
Buchanan Wharf Glasgow Office Development
Holiday Inn Pacific Quay Hotel
Comments / photos for the Glasgow Central Station Building design by Atkins + Hielanman’s Umbrella renewal by Dress for the Weather page welcome.
