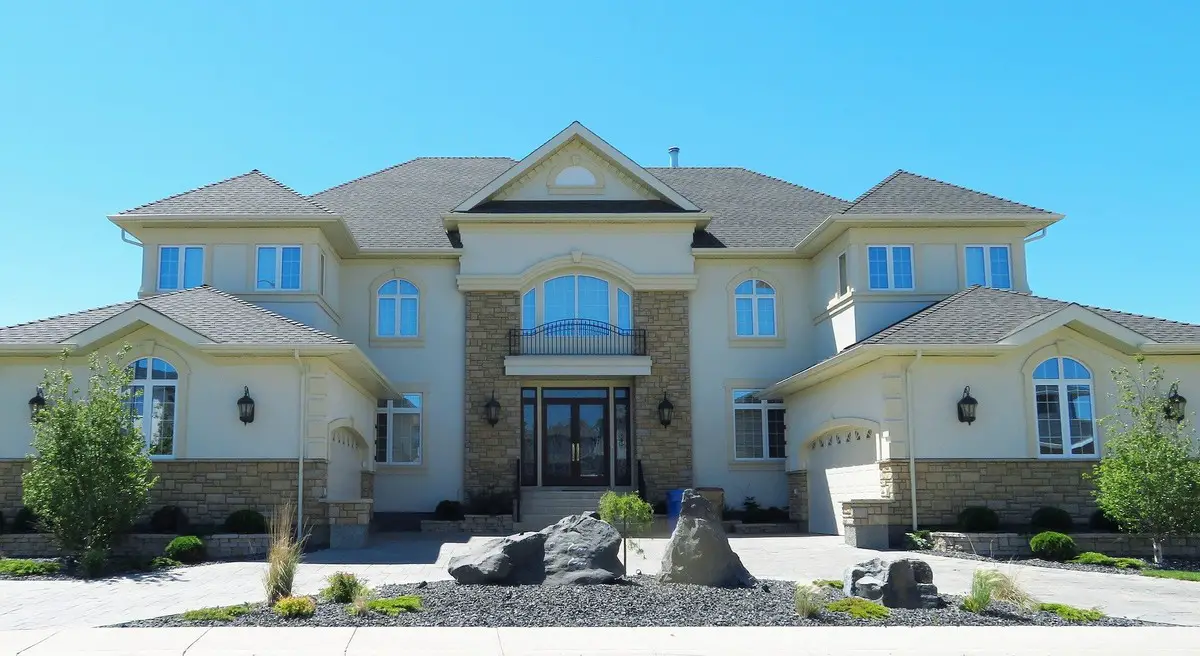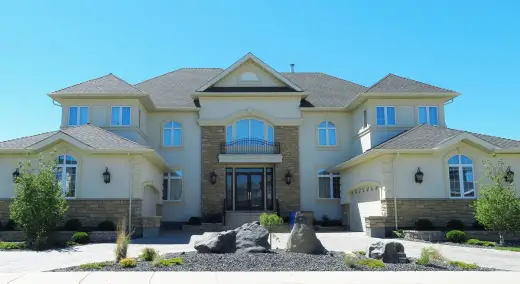Building designer advice, Online architectural guide, Construction engineering design tips
Building Designer, Construction Engineering
8 Dec 2021
Building design encompasses a wide range of architectural, engineering, and technical applications to the creation of structures. A building designer, usually a certified architect, is required for all construction projects.
Building designers, draftspersons, interior designers (for interior fit-outs or renovations), or contractors are commonly hired to design smaller, less complicated projects that do not require the services of a licensed expert. Larger, more sophisticated construction projects necessitate the involvement of a large number of specialists, usually overseen by an architect.
Building designer in the construction industry
A Building Designer is first and foremost a professional who is conversant with all aspects of the construction industry and whose plans and designs reflect the client’s specific goals, style, and budget. A Building Designer may provide you with a full range of professional services, which may include:
Residential and commercial constructions, both single-family and multi-family, are permitted by each state’s architectural statutes.
During the initial planning stage, consult with you to determine the kind, size, and final use of the construction.
Approaching any design problem from the standpoint of the most practical, functional, and cost-effective solutions that will best meet your needs, while converting these considerations into an attractive and utilitarian concept.
Making suggestions for the site, the interior and exterior plan, the materials to be used, and the architectural and exterior treatments.
Preliminary and thorough designs for the proposed construction, ranging from the basic concept to complete working drawings and specifications under all applicable building codes and regulations.: building designer
When you approve the conceptual ideas, the building designer may present you with a contract that outlines the scope of the services to be provided, as well as the associated responsibilities, prices, and structural, mechanical, and electrical considerations.
Assisting you in the selection of contractors and supervising the construction process. You have the option of hiring a Building Designer to handle all or part of the planning, design, and construction process. The policies and services of the particular designer you choose govern these services.
If you hire a building designer, he or she can help you prepare and publish construction bid proposals, as well as understand and explain them to you and make comments.
Some states allow the building designer to perform on-site inspections or observations of your construction as your agent, ensuring that all work satisfies recognized standards.
A Professional Member of the American Institute of Building Design (AIBD) is an individual who is actively engaged in the professional practice of home design, either as the owner of a firm offering building design services or as a design employee of one. The AIBD established the National Council of Building Designer Certification (NCBDC) as an autonomous agency to develop and administer an examination and certification program. The designation of Certified Professional Building Designer may be used by these individuals (CPBD).
Certified Members have at than six years of experience, have submitted work samples, and have been examined on competencies related to providing building design services.
A draftsperson and a building designer are experts in documentation and delivery. In larger offices, they will usually work alongside the architect, preparing drawings for the architect’s design work.
Building designers and craftspeople are primarily trained on how to draw and comprehend building construction so that they may appropriately portray it in their documentation. Of course, they are typically designing as well as drawing (and if they have studied at TAFE, they have usually done some design study as well).
Building Surveyor (UK)
Building surveyors, like architectural technologists, are technically focused general practitioners in the United Kingdom, Australia, and elsewhere. Building surveyors’ knowledge and expertise are applied to a variety of jobs in the property and construction sectors in the United Kingdom, including building design for modest residential and light commercial projects.
This component of the work is similar to that of other European jobs, such as geometry in Italy and the géomètre in France, Belgium, and Switzerland. Building surveyors can also provide bills of quantities for new construction, remodeling, maintenance, and rehabilitation projects.
In the United States, there is no such thing as a Building Surveyor. Land surveyors are almost solely referred to as surveyors. Some or all of the work of a U.K. Building Surveyor is performed by Architects, Building Designers, Residential Designers, Construction Managers, and Home Inspectors.
Comments on this Building designer guide article are welcome.
Glasgow Building Designs
Glasgow Architecture Designs – architectural selection below:
Holiday Inn Pacific Quay Hotel
Comments / photos for Building designer guide page welcome.

