The Bridge Glasgow homes, Argyle Street property photos, Strathcldye flats development, Scottish apartment block
The Bridge Glasgow Housing
Glasgow Apartments design by CMM Architects – Argyle Street Properties
post updated 29 December 2023
‘THE BRIDGE’ RESIDENTIAL/COMMERCIAL BUILDING
Argyle Street Flats Glasgow
Design: CMM Architects
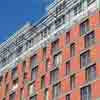
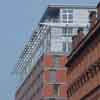
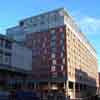
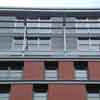
Argyle Street property images by CMM Architects
6 Mar 2021
The Bridge Glasgow
13 storey, 151 apartment block of housing with retail, employment service and cafe facilities providing an active street level at the base. 100% underground car parking provision on site.
Formal communal entrance to residences with concierge facility leading to an elevated private landscaped entrance courtyard providing access to the housing. The property design proposes an urban scale relevant to the financial district of Glasgow with a restrained yet modelled facade treatment appropriate to the buildings function.
The Bridge Glasgow – Building Information
Client: Mellon (Argyle) Ltd with The Elphinstone Group
Employers’ Agent: Adam Chartered Architect
Structural Engineer: Woolgar Hunter
Quantity Surveyor: Thomas and Adamson
M&E Engineer: Lateral Technologies
Main Contractor: MJ Gleeson Group Plc
Sales Agent: DTZ (Glasgow)
The Bridge – Building information from CMM Architects, Glasgow
Elphinstone Property Developments
Major Elphinstone Building Designs – Projects selection:
SECC Glasgow
Glasgow Architecture
Major Strathclyde Building Designs on this website – selection:
Glasgow Transport Museum
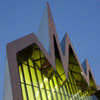
photograph : Alan McAteer
The Bridge Easterhouse
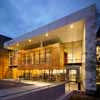
photo © Andrew Lee
Glasgow Housing Designs
Contemporary Glasgow Residential Property Designs – selection:
Glasgow Harbour, Partick, west of the city centre
Design: RMJM Architects
Glasgow Harbour
Homes for the Future, East End
Design: RMJM Architects
Homes for the Future
Architect: Mosaic Architecture + Design
249 West George Street Glasgow student flats
, Muslin Street property development
Bridgeton Flats Muslin Street
Crown Street Gorbals Housing, south of the River Clyde
Glasgow Cross Housing, East End, at the west edge fo the Merchant City
Design: Gholami Baines Architects
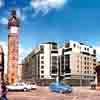
picture from architect studio
Graham Square Housing, near Gallowgate, East End
Design: Mckeown Alexander Architects ; Page & Park Architects ; Richard Murphy Architects
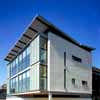
photo © Andrew Lee
Comments / photos for The Bridge Glasgow Housing for Mellon (Argyle) Ltd with The Elphinstone Group design by CMM Architects, Strathclyde, southwest Scotland, UK, page welcome.