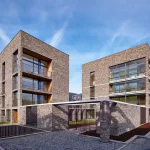Anderston Regeneration, Glasgow Financial District office building, Strathclyde apartments tower, Architects, Construction
Anderston Regeneration, Glasgow
Glasgow International Financial District Building design by Aedas Architects
post updated 3 December 2023
Anderston Regeneration
News Update Sep 2007
Glasgow International Financial District Development
Aedas Architects appointed by Taylor Woodrow Construction on the fifth and largest construction phase of the Anderston Regeneration programme: £35m development
Elements: 122 apartments in 20-storey tower; 9,000 sqm seven-storey office building
Location: IFD, Argyle Street
Anderston Regeneration design practice : Aedas Architects
Anderston Regeneration Project
Anderston Quay : Gordon Murray and Alan Dunlop Architects
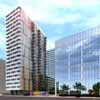
picture from architect
Castlemilk Stables
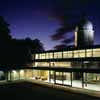
photo : Keith Hunter
CCA Glasgow
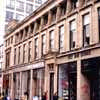
photo © Adrian Welch
Crown Street Gorbals – housing
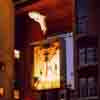
picture from architect
Italian Centre – shops
Public realm
A large public realm area is proposed. It is anticipated that the spaces will be able to accommodate built form and stops for Fastlink, both of which will ensure the areas are well used 24 hours a day. This will also be the north end of the Finnieston Springfield bridge proposed to link north and south banks in this area.
It is proposed that street furniture and hard landscape elements will be of high quality and design, mirroring successful schemes within the city centre.
Consultation has taken place on the preliminary design proposals and feedback is being taken on board to develop the proposals further. The potential for use of the river for moorings in this area is also being assessed
source: www.clydewaterfront.com
Website: Anderston Quay Glasgow – River Clyde Waterfront
Glasgow Building Designs
Contemporary Glasgow Property Designs – recent Strathclyde architectural selection below:
Solasta Riverside Building Buchanan Wharf
Festival Park Apartments Building, south side of the River Clyde, Govan
Design: RMJM Architects
Festival Park Apartments
St Vincent Street Church, financial district, west of the city centre, St Vincent St, central/west Glasgow
St Vincent Street Church
Buildings / photos for the Anderston Regeneration Glasgow design by Aedas Architects – Strathclyde office building and apartments tower in southwest Scotland, UK, page welcome.
