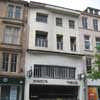Willow Tea Rooms, Mackintosh Glasgow, Architect, Photos, Location, Visitor Centre Design
Willow Tea Rooms, Glasgow
Visitor Centre for Rennie Mackintosh Tea Rooms, Sauchiehall Street Interior, Scotland
Design: Charles Rennie Mackintosh Architect
23 July 2020
Mackintosh at the Willow
Help Save Mackintosh at the Willow is live on Crowdfunder.
building interior 1903:
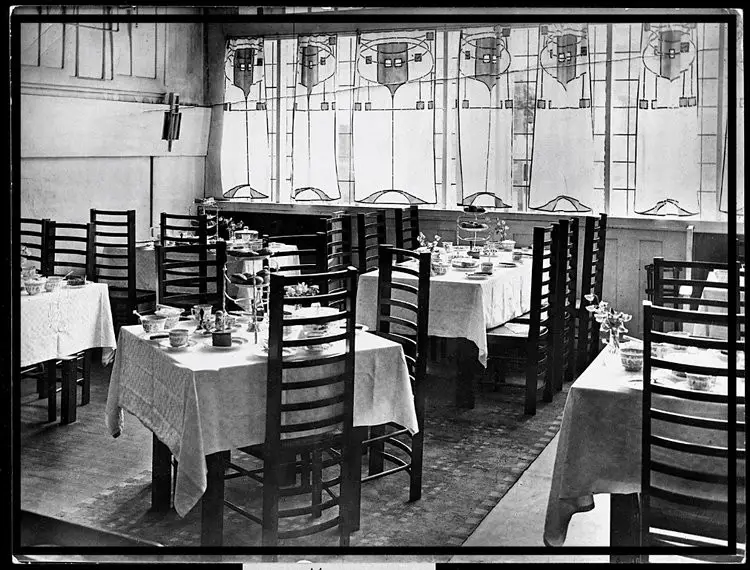
building interior photo courtesy of The Willow Tea Rooms Trust (WTRT)
With one day left the trust has met their £20,000 target, so far reaching £20,655. This fund request is to allow the premises to survive through lockdown.
original baldaccino:
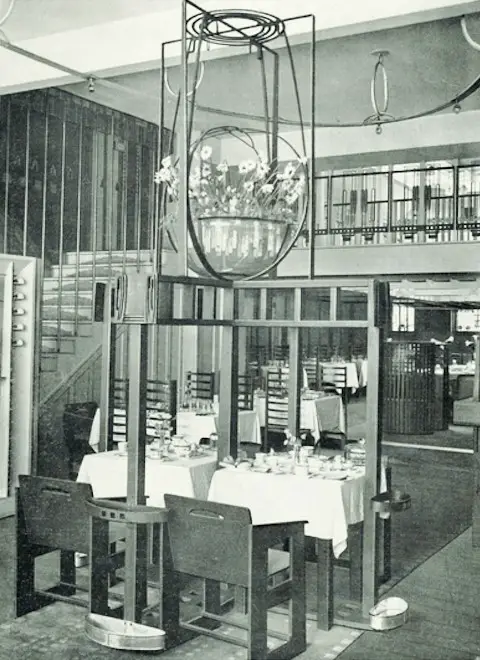
property interior photo courtesy of the WTRT
The Willow Tea Rooms Trust were able to re-open the historic tea rooms building in June 2018, as Mackintosh at the Willow, with the addition of meeting rooms, an interactive exhibition and retail store in the adjoining building next door.
building refurbishment:
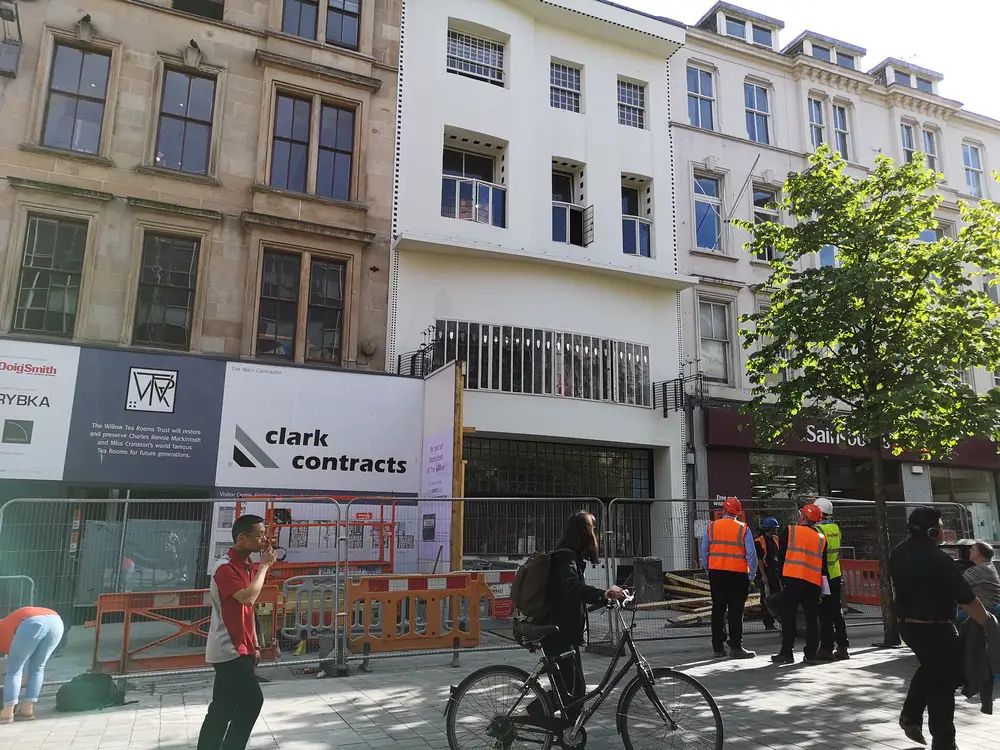
property interior photo courtesy of the WTRT
The Trust raised funds in June and July 2020 to be able to continue its work in providing creative learning and educational services as well as the protection of the historic building. Donations go directly towards the conservation of the remarkable building at 217 Sauchiehall Street.
A full set of new interior photos is located here:
Willow Tea Rooms Salon de Luxe
Photo by Adrian Welch taken on 16 Apr 2011:
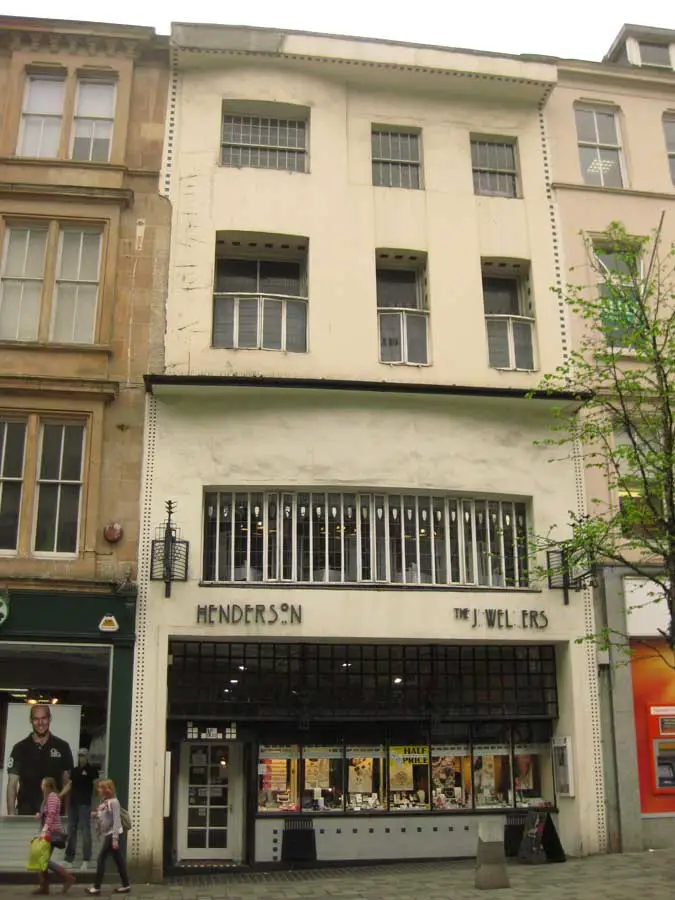
217 Sauchiehall Street photo © Adrian Welch
24 Aug 2016
Willow Tea Rooms Glasgow
Phone the Willow Tea Rooms: 0141 332 0521
Willow Tearooms Visitor Centre
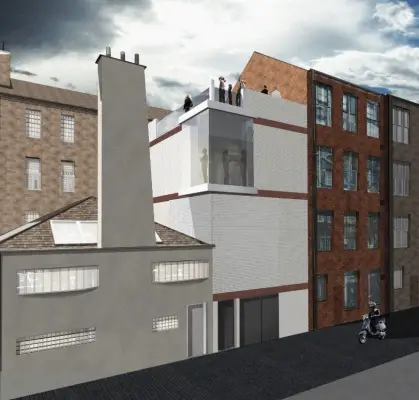
217 Sauchiehall Street property interior photo courtesy of the WTRT
Simpson & Brown Architects‘ proposals for the upgrade of Charles Rennie Mackintosh’s Willow Tearooms at Sauchiehall St, to form an adjoining visitor centre.
This will be facilitated by the construction of a double-height rear extension housing a shop, exhibition space and dining room for the A-listed café with a roof terrace, auditorium, conference suite and billiard room.
Simpson & Brown will also help conserver the existing fabric plus integrate new services and lifts. The design team includes Studioarc, Rybka, David Narro Associates, Alliance CDM, Building Learning and People Friendly Design.
The £7m redevelopment aims to be completed by the 150th anniversary of Mackintosh’s birth in 2018.
The architecture competition winning scheme is for the Willow Tea Rooms Trust.
The Willow Tea Rooms
Address: 217 Sauchiehall Street, Glasgow
Location: northwest part of city centre, not far from Glasgow School of Art
Architect: Charles Rennie Mackintosh
Built: 1904
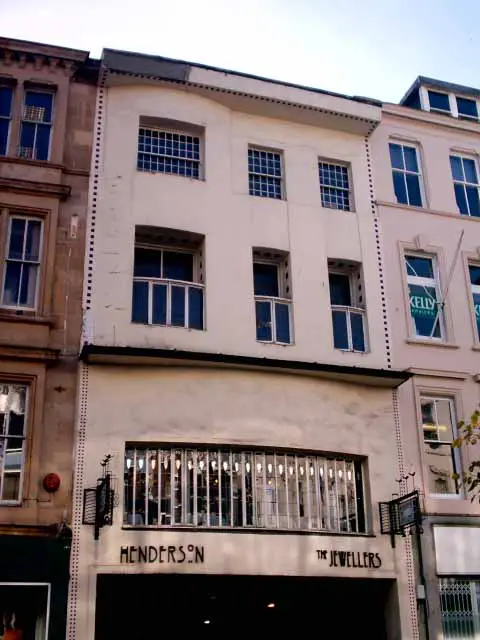
217 Sauchiehall Street building photo © Adrian Welch
Willow Tea Rooms Architect : Rennie Mackintosh
Building status: A-listed – Rennie Mackintosh Interior
Glasgow Tea Rooms for Kate Cranston. Mackintosh added the Willow Tea Rooms bow-windowed façade to an existing commercial building. The long window at first floor crosses the whole facade and looks forward to Modernism: it looks out from the Room de Luxe, a room that uses a dominant grey palette.
The first tea room you reach above the jewellers is the White Room with interesting cut-outs in the plan. The Room de Luxe is reached circuitously by another flight of steps at the north side of the lower ‘restaurant’.
There is a similar Mackintosh Tea Room at 97 Buchanan Street, Glasgow’s other main shopping thoroughfare, dating from 1997.
Alley of the Willows
The Willow title originates from the Gaelic translation of Sauchiehall, ‘alley of the willows’ ie Sauchie = willow. The motif of the willow is integral to the Tea Room’s interior.
Key Rooms:-
Room de Luxe
The Gallery
The Room de Luxe was recreated by Anne Mulhern in 1983. The Gallery too was recreated, in 1996. Thus visitors could once more get an idea of what the building as designed by Mackintsoh really looked like.
This innovative building at 97 Buchanan Street is located next door to the original Kate Cranston Tea Rooms. Buchanan Street Tea Rooms contains the recreated White Dining Room and Chinese Room both from Ingram Street. The website for this property is www.willowtearooms.co.uk.
CR Mackintosh’s involvement with Kate Cranston started at the Buchanan Street Tea Rooms, 91-93 Buchanan Street.
Mackintosh worked with Cranston from 1897 to 1917 in all four of her Glasgow Tea Rooms, including the Ingram Street Tea Rooms and Argyle Street Tea Rooms.
Contact: 44 (0)141 332 0521 / [email protected]
Buchanan Street Tea Rooms
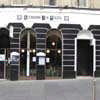
photograph © Adrian Welch
Buchanan Street Tea Rooms
The Willow Tea Rooms were the last of four Glasgow tea rooms designed by Rennie Mackintosh for Kate Cranston.
Sauchiehall Street – context to this historic building
Key Rennie Mackintosh Buildings in Glasgow
Glasgow School of Art
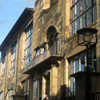
photo © Adrian Welch
House for an Art Lover
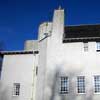
photo © Adrian J Welch
Rennie Mackintosh Buildings in Glasgow
Historic Glasgow : best buildings of the past
Comments / photos for the Willow Tea Rooms building design by Charles Rennie Mackintosh Architect in Glasgow, Scotland, UK, page welcome.
