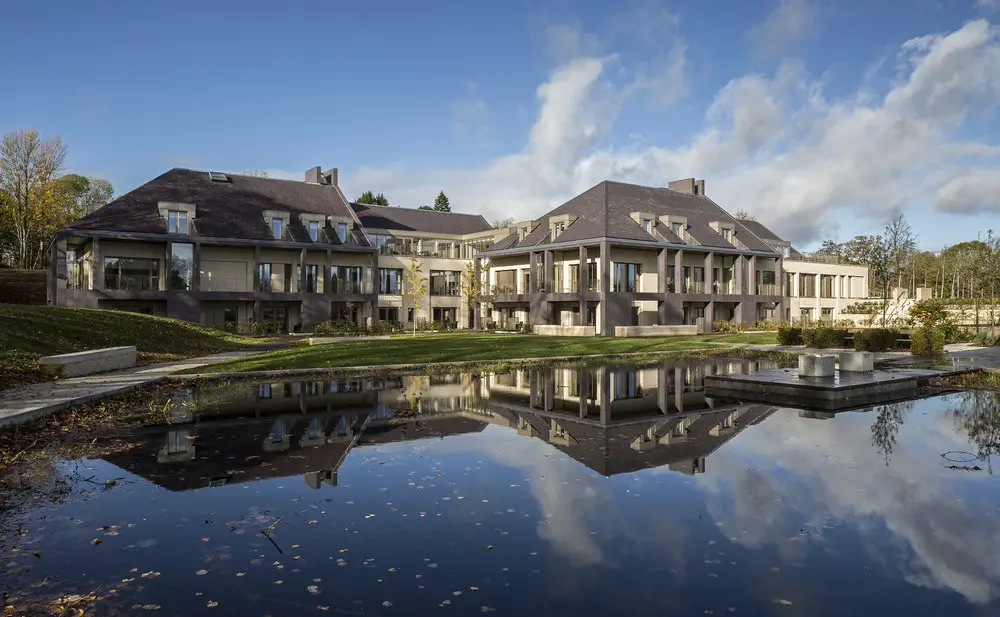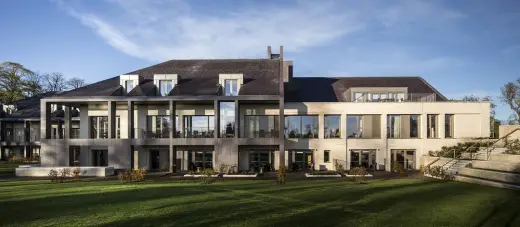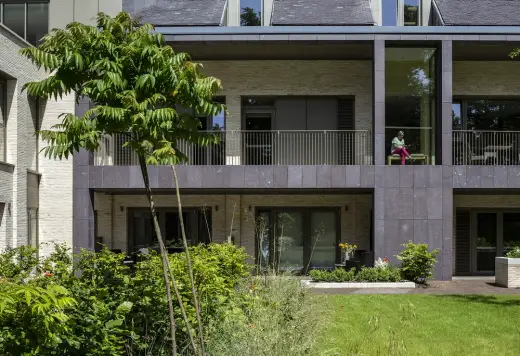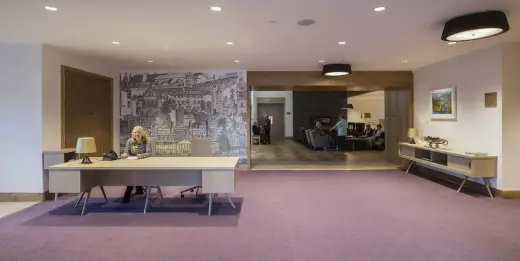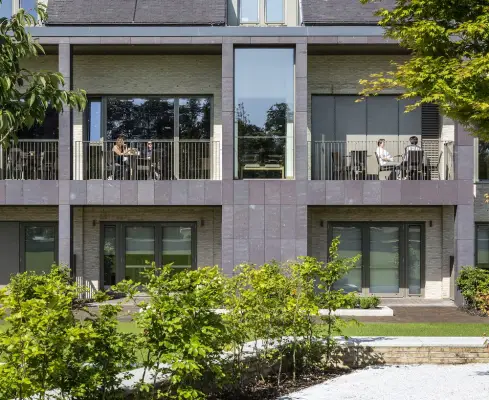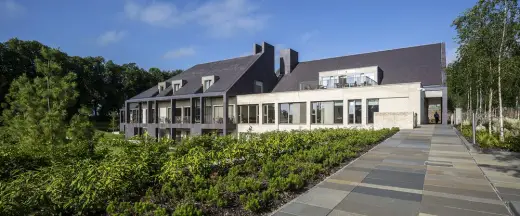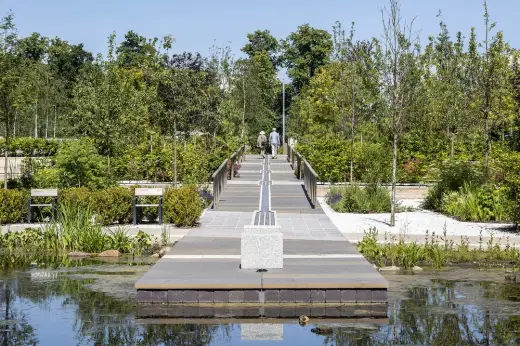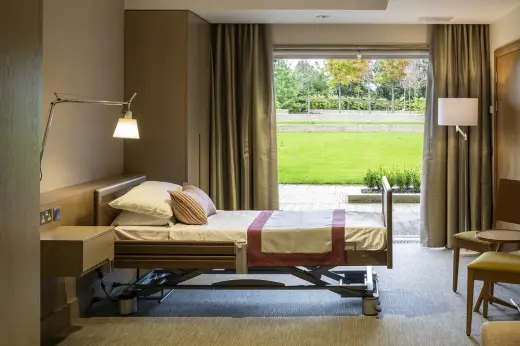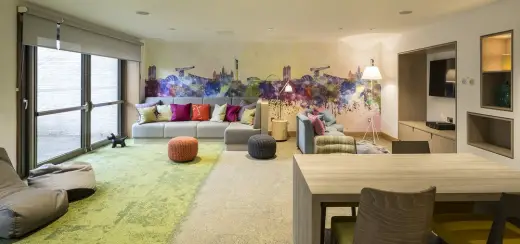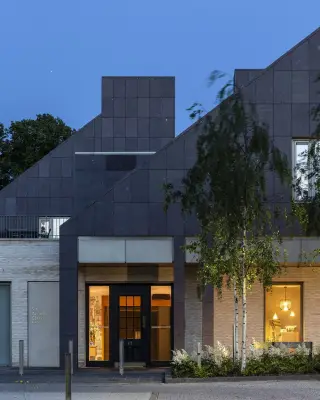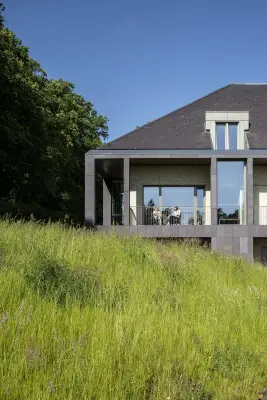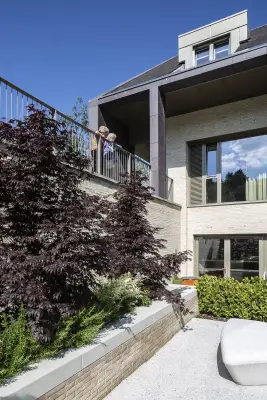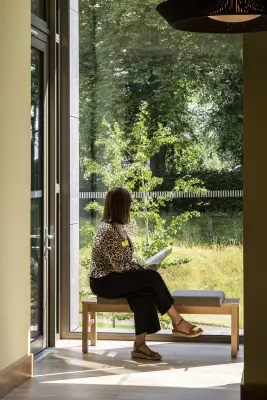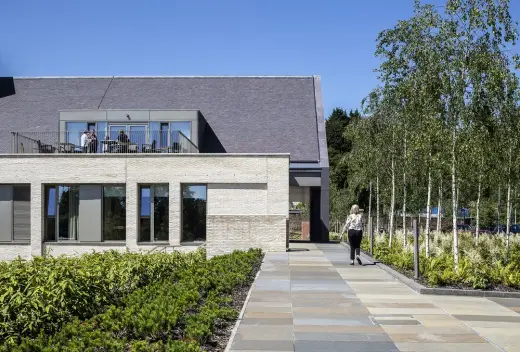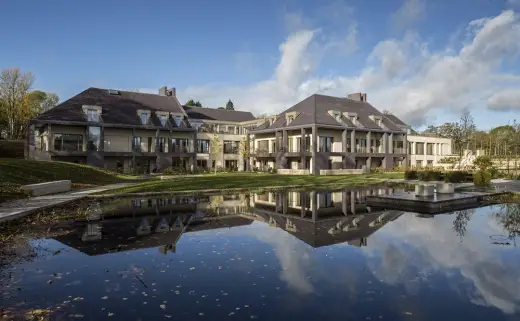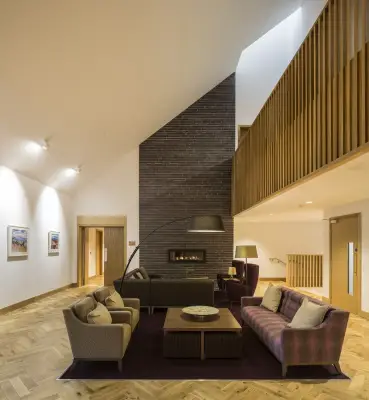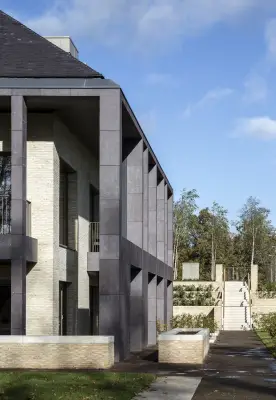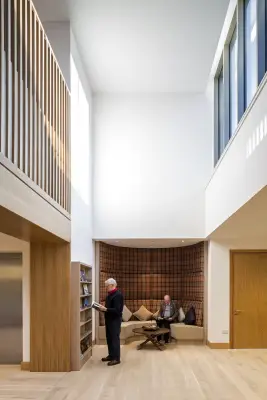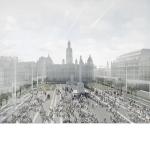Prince & Princess of Wales Hospice Glasgow, PPWH Bellahouston Park, Strathclyde healthcare facility
Prince and Princess of Wales Hospice Building News
PPWH: New Healthcare Building in Scotland design by Ryder Architecture
2 September 2021
RIAS Awards Winners in 2021
RIAS Awards Winners in 2021
29 June 2020
Prince and Princess of Wales Hospice
The Prince & Princess of Wales Hospice (PPWH)
Photos by Keith Hunter Photography
Designed by international design practice Ryder Architecture, The Prince & Princess of Wales Hospice (PPWH) is a £21m development that is changing the face of traditional hospice care.
A registered charity since the 1980s, PPWH cares for over 1,200 patients and families each year, helping them to cope with a life limiting or life shortening illness and working to provide specialist holistic care and support.
The previous hospice’s facility was located in a series of listed Georgian townhouses in Glasgow city centre and, as a result of the changing requirements of modern day healthcare, became unable to provide satisfactory accommodation for its users.
In contrast, the new hospice is nestled within a parkland landscape setting in Glasgow’s Bellahouston Park, a conservation area of historically significant traditional villas as well as arts and crafts cottages. The 5,840sqm building is spread over three floors, and includes a central social space, patient bedrooms, garden room, art therapy room, central social kitchen, chapel and courtyards.
PPWH is a pioneering facility – it the first UK hospice to follow the Sengetun model. This innovative Scandinavian layout, which translates as ‘bed courtyard’, challenges the shortcomings of traditional ward planning and centres the design around dignity for patients and their families. The model is based on research that correlates a healthcare facility’s design with patient wellbeing. This offers patients the quality of life they deserve in a place that feels like home whilst medical assistance is carried out discretely in the background.
The environment is especially supportive to patients with confusion, sensory impairments or dementia. The open communal areas create a specific sense of place, positively influencing the character and quality of all visitor experiences. In addition, staff walking distances and travel times are reduced, which allows more time for direct patient care.
The positioning of the building creates three landscape spaces. The northern area focuses on arrival, the western area forms the main garden, which includes therapeutic water elements, whilst the existing hill space acts as a wildflower meadow and destination area for individual reflection. In addition to these new spaces, the building creates an interface with the existing park walled garden.
The inhabited perimeter contains terraces, alcoves and stairs to access the gardens. The robust quality of the perimeter breaks down the overhanging roof elements and bay windows allow direct exposure to the landscape.
A simple palette of materials supports the building’s conceptual approach. An external layer of natural Penrhyn heather blue slate reinforces the protective nature of the building envelope. Internal timber linings create warmth and, alongside the natural light, generate a positive and calming environment. These protective elements differ in density and permeability depending on the interior functions, sunlight and the site conditions.
Wholly contemporary, the hospice is a special place which feels comfortably like home – humble, dignified, unobtrusive and private when required. It is exemplary in leading the way in palliative care, changing the conventional notion of a hospice to care for the people of Glasgow and beyond.
Keith Hunter Photography
+44 (0)7831 117980
www.keithhunterphotography.com
Previously on Glasgow Architecture:
9 Apr 2019
Prince and Princess of Wales Hospice Building in Glasgow
PPWH – Pioneering Approach Brings Glasgow to Forefront of Modern Care
Designed by international design practice Ryder Architecture, The Prince & Princess of Wales Hospice is the first palliative care facility in the UK to follow the Sengetun model of healthcare design.
This innovative Scandinavian model uses pioneering research, which links the design of a healthcare facility to patients’ wellbeing, to deliver a world class development. This is achieved by putting the patient first and offering choice, in a place that deliberately does not look like a hospice and feels more like home.
The design team worked alongside hospice staff throughout the design process, such as focussing on reducing staff walking distances to allow more time for direct patient care. In addition, the Sengetun layout allows new technology to be fully utilised, changing the face of how care is provided.
The Sengetun layout is especially supportive to patients with confusion, sensory impairments or dementia. The open communal areas create a sense of place, positively impacting on the quality of all visitor experiences, including staff and relatives as well as patients.
Despite bringing twenty first century care to the city of Glasgow, the hospice is careful to not forget its roots of Carlton Place, a Georgian townhouse in which the previous hospice lived for over 30 years. In the new building, subtle references include the various alcoves for private reflection or discussion, which were an important feature of Glasgow townhouses. Additionally, the original front door was relocated to be the entrance point of the new scheme, ensuring the old and new schemes are always intrinsically linked.
Alastair Forbes, architectural director at Ryder, explained, “The Prince & Princess of Wales Hospice is leading the way in palliative care and transforming the traditional concept of a hospice to providing an exemplar person centred care facility. Wholly contemporary, the new hospice is and is a special place which feels comfortably like home – humble, dignified, unobtrusive and private when required.”
The Prince & Princess of Wales Hospice welcomed the first patients in November 2018.
Previously on Glasgow Architecture:
Prince and Princess of Wales Hospice Glasgow
image courtesy of architects
Prince & Princess of Wales Hospice
Glasgow Healthcare Buildings
Glasgow Healthcare Property Designs – recent architectural selection below:
Cancer Research Centre context : Beatson Centre
Maggie’s Gartnavel Centre designed by OMA
Maggies Glasgow by Page & Park
Glasgow Building Designs
Contemporary Glasgow Property Designs – recent architectural selection below:
Solasta Riverside Building Buchanan Wharf
Blue Sky Lounge at Ibrox Stadium
Comments / photos for the Prince & Princess of Wales Hospice Glasgow, Strathclyde, West Scotland design by Ryder Architecture page welcome
