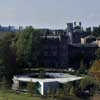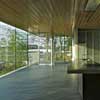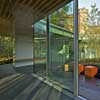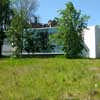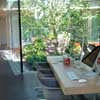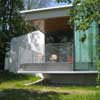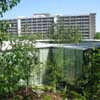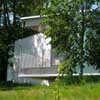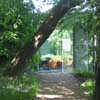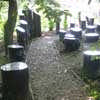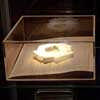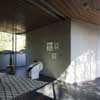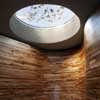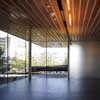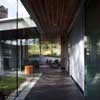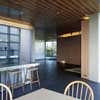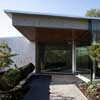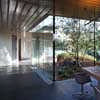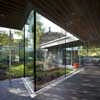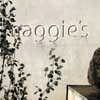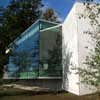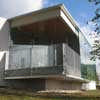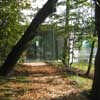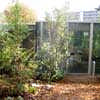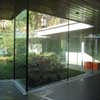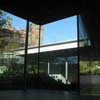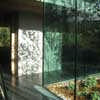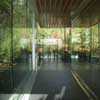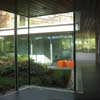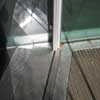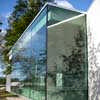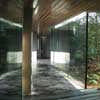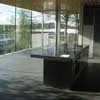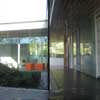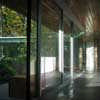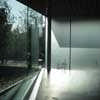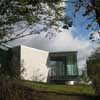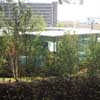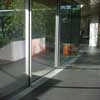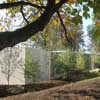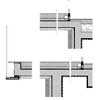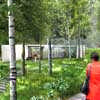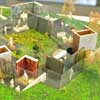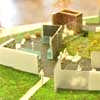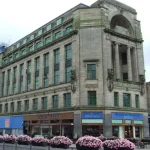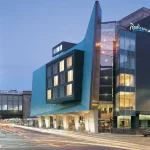Maggies Gartnavel, Rem Koolhaas Glasgow design, Cancer Care Centre Strathclyde building photos
Maggie’s Centre Gartnavel
Cancer Care Glasgow, Scotland Healthcare Building design by OMA, architects, The Netherlands
post updated 27 January 2022 ; 23 + 21 Jun 2012
Maggie’s Gartnavel Award
One of the 50 UK buildings that have won an RIBA Award in 2012 – new photos:
Maggie’s Gartnavel : RIBA Awards
28 May 2012
Maggie’s Gartnavel
New set of photos by Adrian Welch
Having revisited this building I feel my initial positive response to it has been underlined. The simple uncluttered spaces are now softened and humanised by various items of furniture and personal effects, the result feeling harmonious.
But what really makes this building dance is the garden – both its beauty and the way the building looks in on it all the way round. Yes the exterior and interior are well-detailed and proportioned but it is this oasis at the core of the design that is the key. Rather than architecture being the ‘show’ (like say with Gehry’s Bilbao Guggenheim) here it forms the armature for living, its modesty is repaid because by giving it receives respect in return.
More humble Maggie’s Centres – a return to the warmth of Richard Murphy’s original – are welcomed by this architect!
Adrian Welch, Editor.
Gartnavel Hospital – the original building, no joy here:
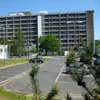
photo © Adrian Welch
Interesting new building adjacent to the Gartnavel Hospital – definitely some joy here!:
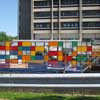
photo © Adrian Welch
24 Feb 2012
Maggie’s Centre Gartnavel Hospital by OMA
Maggie’s Centre at Gartnavel Hospital Model
Interested in Architecture?
We have a fantastic opportunity for you to win a one-of-a-kind architectural model of the OMA-designed Maggie’s Centre at Gartnavel Hospital in Glasgow. The model has been created by OMA and is signed by Pritzker Prize winning architect Rem Koolhaas.
The 3D model, made from printed polymer and sitting on an oak wood base, is displayed in a 31 x 31 x 14 cm acrylic perspex showcase and comes with a customised transport crate. Scale: 1:200.
Maggie’s Glasgow Gartnavel is OMA’s first completed work in the UK since the Serpentine Pavilion in 2006 and is located in the grounds of the Gartnavel Hospital in Glasgow. The centre is a single-level building in the form of interlocking rooms surrounding an internal, landscaped courtyard. The centre opened in October 2011 and has earned OMA a nomination for a 2012 Design Award, “the Oscars of the design world,” in the Architecture category.
All proceeds from the sale of this unique model will go to Maggie’s Centres, an organisation that creates places providing the emotional, practical and social support that people with cancer need.
The online auction runs from 10am, Friday 17 February to midnight, Saturday 17 March 2012.
www.maggiescentres.org/omaauction
21 Nov 2011
Maggie’s Gartnavel Building Photos
We feature a new set of photos by Keith Hunter:
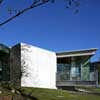
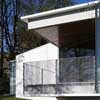
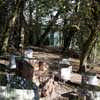
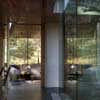
photos © Keith Hunter
Glasgow Photography : Keith Hunter – contact details
27 Sep 2011
Maggie’s Centre Gartnavel Design Review
Review by Scottish Architect Adrian Welch of Maggie’s Centre Gartnavel designed by OMA
The latest Maggie’s Centre to open in the UK is in the grounds of Gartnavel Hospital in northwest Glasgow, close to the Beatson, Scotland’s leading oncology facility. It is the second Maggie’s Centre in Glasgow, an area with a high incidence of cancer.
As most people know by now, the centres were conceived by Maggie Keswick Jencks & Charles Jencks. There are now six Maggie’s Centres in Scotland with a seventh – Maggies Lanarkshire – being the next in line. The first, in 1994, was by Richard Murphy Architects in Edinburgh. It involved a redevelopment of a traditional stone and slate building into a small, cosy centre with a mostly wooden interior.
More recently, famous architects such as Frank Gehry and Zaha Hadid have designed centres in Dundee and Kirkcaldy respectively. The former again used a homely, wooden interior whereas the latter was more clean and crisp.
This latest centre by OMA – Partners-in-Charge, Ellen van Loon and Rem Koolhaas – follows the ‘clean and crisp’ route: spaces flow generously and large areas of glazing means the interior is well endowed with light. The architects describe it as being a “pavilion in the woods” and although the area of woodland is quite small this does capture the essence of the building. It is made from a ring of rooms that surround a gently landscaped green space.
Being focused on the green space and enclosed by foliage the building seeks a discourse with nature. Indeed Lily Jencks, the landscape designer and daughter of Maggie Keswick Jencks, describes it thus: “The landscape is a buffer surrounding the centre, providing a place apart, so that as people enter they feel a different pace and emotional connection to their surroundings.”
This is the key element of the building – surrounded by and enclosing nature. This natural focus will help the centre in its work.
Looking more closely at the form of this ring, one can see a series of straight-walled spaces that flow around the space, overlapping, pausing and moving around the green core. The spaces shift slightly and rise up and down gently, to work with the underlying topography.
To really evaluate the success of the building one would have to return once it is in use, it feels slightly too clean and open at present, but after people and furniture start to occupy the spaces I’m sure the building will form an intelligent and caring place. In fact walking around the perimeter a few times it is clear this building takes the back seat. The simple, white planes of facade seen through the foliage are gentle and ‘recessed’: I think this latest Maggie’s Centre is appropriately humble and will have a genuine focus on its users.
Adrian Welch, B.Arch (Hons) ; Dip Arch ; ARB
Adrian Welch is the editor of e-architect. He was born and brought up in Scotland.
He has worked for architects such as Eva Jiricna, Richard Murphy and Sutherland Hussey.
26 Sep 2011
Maggies Gartnavel Completion
Construction finishes on Maggie’s Centre Gartnavel designed by OMA
Cancer charities Maggie’s and Walk the Walk unite to open Maggie’s Gartnavel Centre in Glasgow – October 3rd 2011
– Funded in full by the grant-making charity, Walk the Walk
– Designed by Pritzker Prize winning architectural practise, OMA (their first UK building)
– Landscaped by Lily Jencks, daughter of Maggie’s founders
– Located in Glasgow (the first city to have two Maggie’s Centres)
On 3rd October 2011 pioneering cancer caring charity Maggie’s will open their eighth centre in the UK, Maggie’s Gartnavel – the first of three new Maggie’s Centres set to open before the end of the year.
The building is funded by grant making charity Walk the Walk from some of the money raised at The MoonWalk Edinburgh, providing a much needed second Maggie’s Centre in Glasgow to serve the west of Scotland’s cancer population – an area with a high incidence of cancer. The centre acknowledges the support from the tens of thousands of women and men who have taken part in The MoonWalk Edinburgh, Power Walking a half or full marathon in brightly decorated bras over the past six years, through an engraving on the front door.
The centre is designed by OMA Partners Rem Koolhaas and Ellen van Loon. OMA is one of the most influential architectural practices working today, whose most celebrated buildings include the Seattle Central Library and the Netherlands Embassy in Berlin. Maggie’s Gartnavel will be OMA’s first permanent building to open in the UK, followed closely by a new headquarters for NM Rothschild and Sons in London.
Maggie’s Gartnavel is a single-level building in the form of a ring of interlocking rooms surrounding an internal landscaped courtyard, which overlooks the hospital site and city from its position atop a hill on the Gartnavel Hospital site.
The centre is located a stone’s throw from the Scotland’s leading oncology facility, the Beatson West of Scotland Cancer Centre, which serves a population of 2.8 million people (60 per cent of Scotland’s population). Maggie’s Gartnavel will work in tandem with the original Maggie’s Glasgow at the Western Infirmary (opened in 2002), to provide a first class level of evidence based emotional support and practical advice to people with cancer, their friends and family. People at any stage of their cancer journey will be able to access the professional and peer led support available at Maggie’s, to help them to build a life with, through and beyond cancer.
Maggie’s place great emphasis on the designs of their centres to help facilitate the work they do. Seemingly haphazardly arranged, Maggie’s Gartnavel is actually a carefully considered composition of spaces responding to the needs of a Maggie’s Centre. As opposed to a series of isolated rooms, the building is designed as a sequence of interconnected L-shaped figures in plan that create clearly distinguished areas – an arrangement that minimises the need for corridors and hallways and allows the rooms to flow one to another. The plan has been organised for the spaces to feel casual, almost carefree, allowing one to feel at ease and at home; part of an empathetic community of people. The centre has been constructed by local company, Dunne Group.
Complementing the centre’s design is a landscape design consisting of internal courtyard plantings and a surrounding wooded glades area, designed by Lily Jencks, daughter of Maggie’s Founders, Maggie Keswick Jencks and Charles Jencks, in conjunction with the landscape architecture and urban design company HarrisonStevens.
2011 is a landmark year for Maggie’s as the charity celebrates its 15th birthday, and its growth to 15 centres which are either open or in development. Maggie’s Gartnavel, Maggie’s Nottingham and Maggie’s South West Wales will all open before the end of the year, as part of a dramatic expansion to improve the landscape of cancer care and support across the UK. In the space of 15 years, Maggie’s has helped nearly half a million people to build a life with, through and beyond cancer and has been recognised as providing outstanding cancer care by the Department of Health. The Architecture of Hope Exhibition to mark Maggie’s 15th anniversary year is currently on display at The Lighthouse, Scotland’s Centre for Architecture and Design, until November.
Laura Lee, Maggie’s Chief Executive, said:
“It is an honour to open our eighth Maggie’s Centre. Today is a celebration of a fantastic new resource for the west of Scotland’s cancer population, as well as a celebration of this pivotal year in Maggie’s history. It’s hard to believe that it was fifteen years ago when we opened our very first centre in Edinburgh – delivering Maggie Keswick Jencks vision of providing an antidote to the isolation and despair of cancer. It soon became apparent that other regions and communities greatly needed a Maggie’s Centre too, and through wonderful support, we have managed to grow our network of centres and today take great pride in our newest centre – Maggie’s Gartnavel.
OMA have created a truly unique environment, which will help to facilitate our programme of support, by making people feel safe, inspired and valued, whilst Lily Jencks garden design complements the centre beautifully. Most importantly, Maggie’s Gartnavel has been made possible through a unique partnership with Walk the Walk, whose tenacious Edinburgh MoonWalkers, take to the streets of Edinburgh each year in wonderfully decorate bras to raise money to support cancer charities. Thank you to Walk the Walk and to everyone who has graciously support us over the years – you are helping to make a huge difference.”
Nina Barough, Chief Executive and Founder of Walk the Walk Worldwide, said:
“What a proud day it is for Walk the Walk! Over the past six years, our Scottish MoonWalkers have trained hard, devised fantastic fundraising schemes, designed outlandish bras, and then actually had the courage to go into the streets of the capital at Midnight wearing their creations as they take on their marathon challenge at The MoonWalk Edinburgh, all with a united vision of helping to support people facing cancer.
Today that vision has become a reality as Walk the Walk has become the principle funder for this wonderful new Maggie’s Centre, which will offer cancer patients the care and support so needed when facing a cancer diagnosis. We have a very special relationship with Maggie’s and are pleased that in 2011, as we partner to open this new centre, Maggie’ s celebrate their 15th year and Walk the Walk are about to start a celebration of 15 years of MoonWalking!”
Ellen Van Loon, OMA Partner, said:
“I enjoyed designing such an exceptional environment with this very dedicated and inspired team of designers and contractors. The sequence of spaces is an interplay of openness, retreat and support to underpin the Maggie’s programme.”
Historic context to west of the Maggie’s Gartnavel Centre:
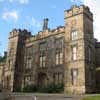
photo © Adrian Welch
Lily Jencks, Landscape Designer, said:
“Designing the centre has provided a strong connection to my mother and my hope is to have created a unique and joyful design in her memory. The landscape is a buffer surrounding the centre, providing a place apart, so that as people enter they feel a different pace and emotional connection to their surroundings. The garden actively embeds the building into the ground, cushioning and embracing the centre in a hill, showing the necessity of a supportive environment that is so central to Maggie’s philosophy.”
Maggie’s Gartnavel Centre Drawings
Location plan ; Site Plan ; Logo ; Axo
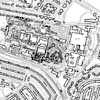
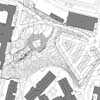

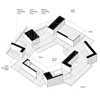
pictures courtesy OMA
Plans – Basement + Ground + Roof ; Section key
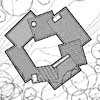
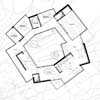
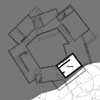
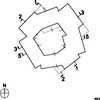
pictures courtesy OMA
Sections – 1 ; 2 ; 3 ; 5
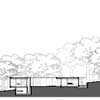
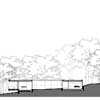
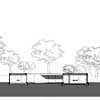
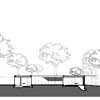
pictures courtesy OMA
Elevations – North ; East x 2 ; South ; West
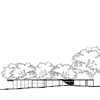
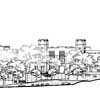
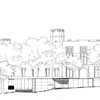
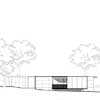
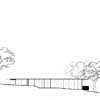
pictures courtesy OMA
In 2011 Maggie’s will also open:
Maggie’s Nottingham – Nottingham City Hospital, Nottingham
Architecture: Piers Gough CBE of CZWG
Opening: Wednesday, 2 Nov
Interiors: Sir Paul Smith
Maggie’s South West Wales – Singleton Hospital, Swansea
Architecture: Kisho Kurokawa, ArBITAT Architects and Garbers & James Architects
Opening: Friday, 9 Dec
Landscape design: Kim Wilkie Associates and Terra Firma
9 Nov 2010
Maggies Gartnavel Construction Start
Construction begins on Maggie’s Centre Gartnavel designed by OMA
Rotterdam, 9 November 2010 – Ground will be broken today for Maggie’s Centre Gartnavel, a facility in Glasgow providing emotional and practical support for people living with cancer, their families and friends. Designed by OMA, the building, which is located on the grounds of Gartnavel hospital and close to the Beatson West of Scotland Cancer Centre, is one of several Maggie’s Centres in the UK and part of a pioneering project using thoughtful architecture and innovative spaces as tools for solace and healing.
Site model, Maggie’s Centre ; Interlocking rooms, Maggie’s Centre:
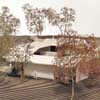
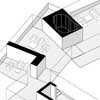
Maggie’s Centre Gartnavel pictures courtesy OMA
OMA’s single-level, 534m2 building is a ring of interlocking, carefully composed spaces that provide moments of comfort and relief. With a flat roof and floor levels that respond to the natural topography, the rooms vary in height, with the more intimate areas programmed for personal uses such as counseling, and more open and spacious zones providing areas to gather and creating a sense of community.
Located in a natural setting, like a pavilion in the woods, the building is both introverted and extroverted: each space has a relationship either to the internal, landscaped courtyard or to the surrounding woodland and greenery (including flowers), while certain moments provide views of Glasgow beyond.
The project, led by partners-in-charge Rem Koolhaas and Ellen van Loon, and associate-in-charge Richard Hollington, will be completed in summer 2011. The Maggie’s Cancer Caring Centres foundation, founded by Maggie Keswick Jencks and Charles Jencks, opened the first Maggie’s Centre in Edinburgh in 1996, and has since commissioned a series of innovative buildings designed by world class architects. The foundation approached OMA to design the Glasgow site in 2007.
Previously:
Maggies Gartnavel – Site Start
Maggie’s will break ground on their sixth Centre in Scotland in April. The Centre is designed by one of the world’s leading architects, Rem Koolhaas, and is expected to open in summer 2011.
Maggies Gartnavel by OMA Gets Planning
Maggie’s Centres are given the green-light to build a second Centre in Glasgow, greatly increasing the support on offer to people affected by cancer across the west coast of Scotland. The design for the new Centre, by one of the world’s most renowned architects, was unveiled this weekend to Maggie’s supporters taking part in an annual fundraising event.
Maggie’s have been granted planning permission to build a Centre at Gartnavel Hospital, next to the Beatson Oncology Centre, meaning Glasgow will be the first city in the UK to have two Maggie’s Centres.
The Centre is designed by the Pritzker Prize winning architect Rem Koolhaas and his office – the Office of Metropolitan Architecture (OMA). The garden at the new Centre will be designed by Lily Jencks, daughter of the founders of Maggie’s – Maggie Keswick Jencks and Charles Jencks.
The model for the new Centre was unveiled for the first time this weekend, at Maggie’s annual Glasgow Life Walk, in which 350 people participated. This is the fourth outing for the walk, which took on a special new route around Glasgow’s leafy west-end to take in the site of the new Centre.
Laura Lee, Maggie’s CEO, said: “It is such exciting news to have received planning permission. The west coast of Scotland has a high incidence of cancer and opening a second Maggie’s Centre in the region will make a huge difference to the thousands of families facing such devastating times as a cancer diagnosis. The design by Rem Koolhaas and his team is truly inspiring and will provide the perfect setting for our programme of support to take place within.”
Richard Hollington, Associate at OMA, said: “We are thrilled that the Centre has received planning permission. We spent quite some time evaluating existing Maggie’s Centres before coming up with the final design, which we believe encapsulates the philosophy and principles on which the Maggie’s Centres are based. We have created a building, which has a holistic, intimate and comforting feel. We hope that our building design will greatly complement the fantastic support that people affected by cancer will receive when visiting the Centre.”
Building work will commence in January 2010 on the new Centre and it is estimated that the Centre will open in Spring 2011. The building costs of the Centre have been funded by a generous donation of £2.1million from Walk the Walk Worldwide.
Nina Barough CBE Founder and Chief Executive of Walk the Walk Worldwide, said: “All of the Walk the Walk team are extremely excited that the Centre has received planning permission. It is wonderful that The MoonWalk Edinburgh has been so successful in raising money and in turn allowing us to make a difference to the lives of so many people with cancer in Scotland.”
One of Maggie’s primary aims is to make it as easy as possible for people living with cancer to access the information and support needed to help them and their friends and family to build a life with, through and beyond cancer. When the Beatson Oncology Centre announced that it was moving from the Western Infirmary to a new site at Gartnavel Hospital, it was natural for Maggie’s to investigate if there would be a site nearby.
Maggies Gartnavel images / information from Maggies Centres 071009
Maggies Gartnavel Centre architect : Rem Koolhaas
New Maggie’s Centre Glasgow – News Jan 2008
OMA’s Rem Koolhaas to design Maggies Gartnavel. This is stunning news as Rem is one of the most celebrated architects in the world. Charles Jencks has through Maggies Centre patronage now managed to bring 3 of the world’s greatest architects to Scotland: Frank Gehry, Zaha Hadid and now Rem Koolhaas. All 3 have had very little built in Britain. Gehry has a project in Brighton and Hadid has the Transport Museum but in both cases their Scottish Maggies Centre was their 1st UK building. Rem Koolhaas has some projects in London but (apart from a temporary pavilion) similarly has not yet built in the UK.
Gartnavel Centre is close to the Beatson Centre with its oncology department
Gartnavel Centre context : Beatson Centre
Maggies Glasgow by Page & Park
Key Rem Koolhaas UK project:
Rem’s Rothschild Bank HQ in London won planning permission in April 2007
Architecture in Strathclyde
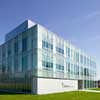
photograph © Paul Zanre
Beatson Institute Glasgow
Maggies Cancer Care Centres
Half of the visitors simply drop by for conversation and information. Its success is such that an ambitious building programme is currently under way, with centres by various big-name architects around the country – from Frank Gehry in Dundee, to Daniel Libeskind in Cambridge, Page and Park in Glasgow and Inverness to Zaha Hadid in Kirkcaldy.
Design: Reiach and Hall Architects
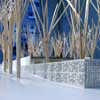
image © Reiach and Hall Architects
Maggies Lanarkshire
Maggies Centres in Scotland
– Maggies Edinburgh: Richard Murphy Architects
– Maggies Dundee by Frank Gehry
– Maggies Kirkcaldy: Zaha Hadid
– Maggies Inverness: Page & Park
Maggies Centres
Maggies Centres : Buildings + Designers
Lanarkshire Beatson Monklands Hospital
Comments / photos for the Maggies Gartnavel Building – Scottish Cancer Care Centre Glasgow design by OMA page welcome.
