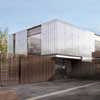Maggie’s Wishaw building, Monklands Hospital news, South Lanarkshire design, Airdrie architecture by Reiach and Hall
Maggies Lanarkshire : Monklands Hospital Building
South Lanarkshire Health Building design by Reiach and Hall Architects
27 Nov 2014 – Update:
Design: Reiach and Hall Architects
Maggie’s Lanarkshire
Probably the Best Maggie’s Centre in the World
Maggie’s Lanarkshire at The Elizabeth Montgomerie Building: Brief Review by architect Adrian Welch, 27th November 2014
2 Apr 2013
Maggies Monklands
Design: Reiach and Hall Architects
Maggie’s Centre at Monklands Hospital
Work is set to begin on the building of the new Maggie’s Centre at Monklands Hospital in April. Construction will begin on April 8 with the centre due to open in early 2014.
Maggie’s Lanarkshire Centre head, Lorrie Forsyth, said: “For building work to be starting on the new permanent Maggie’s Centre for Lanarkshire on the grounds of Monklands Hospital is incredibly exciting and I hope staff and visitors to the hospital will feel a great sense of anticipation as they see the building come to life before their eyes.
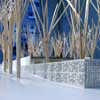
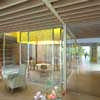
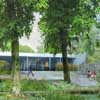
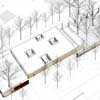
image © Reiach and Hall Architects
“Our interim Centre at Wishaw General has been a wonderful way of introducing the people of Lanarkshire to the unique programme of support Maggie’s has to offer to people with cancer, their friends and families. “The new purpose built Centre, situated close to where many people receive their cancer treatment, will mean we are able to provide a wider range of support to a great many more people.”
Marion Mark, general manager for cancer services in NHS Lanarkshire, said: “Maggie’s has already provided fantastic support for people with cancer in Lanarkshire through the interim centre in Wishaw. The new permanent centre at Monklands will be a key milestone for Maggie’s and Lanarkshire as a whole.
“We expect the new centre will take shape very quickly and we have hope visitors to the hospital will bear with us while this work is ongoing.”
Neil Gillespie from Reiach and Hall Architects, who are designing the centre, said: “We are delighted to be moving forward with Maggie’s Lanarkshire. This project has been very important to the office and has been a real joy to for the entire team to develop and craft.
“The construction phase is always an exciting time, allowing us all to realise the ambitions created with Maggie’s, to provide a permanent home for the centre at Monklands District Hospital. We look forward to the months ahead and the unveiling of the new building.”
The new centre will be situated at the north end of the Monklands Hospital site next to the car park exit.
An official groundbreaking ceremony will take place later in the month.
7 Jun 2011
Maggies Lanarkshire
Design: Reiach and Hall Architects
Our Approach to Maggies Lanarkshire
A belt of mature lime trees defined and protected the grounds of Airdrie House from the north wind. In the early 1960’s Airdrie House was demolished to make way for the massive Monklands District General Hospital. The hospital’s ubiquitous, sprawling car parking reached out and invaded the once verdant northern edge, leaving it eroded and vulnerable.

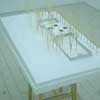
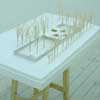
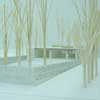
image © Reiach and Hall Architects
The site for the proposed Maggies Centre is one of these intrusive car park areas. In a healing gesture the new Maggies centre embraces two detached stands of lime trees, once more bringing a sense of continuity and enclosure to this northern edge.
At its heart, the design of the Maggies Centre at Monklands General Hospital is a tale of enclosed gardens, a linked sequence of external rooms perforating a low building that in turn acts as a mediator and connector between these sources of light and air. A brick wall binds the site enclosing this gathering of human scaled spaces, catching sunlight and creating sheltering places.
Visitors enter a quiet simple space, an arrival court, defined by low brick walls and two lime trees. At once a sense of dignity and calm is encountered. A linear rill, a spring, animates the space with the sound of running water, a refreshing source and an intimation of beginnings.
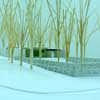
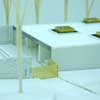
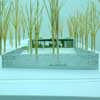
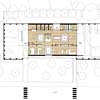
image © Reiach and Hall Architects
The building plan is perforated with four small sheltered courts, intimate external rooms embedded in the plan. Golden metal light catchers hover over these spaces reflecting sunlight onto the floor of the court. A simple repetitive framed structure defines and creates an intimate scale while allowing spaces and rooms to either open up to the central sequence of public rooms or close down to create private moments.
The journey through the building emerges out into a large walled garden that slopes down to the east; generous terraces give way to lawn and culminating in a large reflective pool and literally a place of reflection.
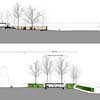
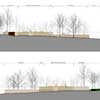
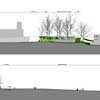
image © Reiach and Hall Architects
Neil Gillespie
Reiach and Hall Architects
Maggies Lanarkshire images / information from Reiach and Hall Architects
Maggies Lanarkshire design : Reiach and Hall Architects
Maggies Monklands Hospital
This project has relocated to Monklands Hospital
Previously:
Reiach and Hall Architects to take over this building project from the liquidated Ushida Findlay Partnership: announced Sep 2004.
Ushida Findlay (Architects) to design £5.5m Maggies Centre in grounds of Wishaw General Hospital.
Ushida Findlay Partnership Glasgow Building: Homes for the Future
Maggies Cancer Care Centres
Half of the visitors simply drop by for conversation and information. Its success is such that an ambitious building programme is currently under way, with various big-name architects designing ten centres around the country – Frank Gehry in Dundee, Daniel Libeskind in Cambridge, Page and Park in Glasgow and Inverness, Zaha Hadid in Kirkcaldy.
Scottish Hospitals
Scottish Hospital Buildings – architectural selection below:
Lanarkshire Beatson Monklands Hospital
Renfrew Health Centre
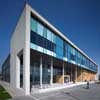
photo : Andrew Lee
Hazelwood School
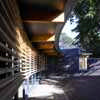
photo : Andrew Lee
Small Animal Hospital
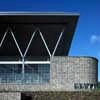
photo © Andrew Lee
Comments / photos for the Wishaw Architecture – Maggies Lanarkshire design by Reiach and Hall Architects page welcome
