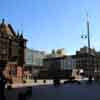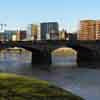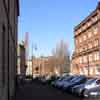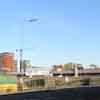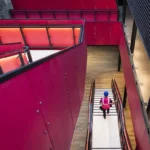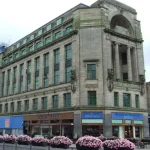Clyde Buildings, Glasgow Property on the River, Lion Group Development Images, Unicorn Tower
Clyde Building, Glasgow
Residential Tower on Clyde Street: Strathclyde Property, western Scotland – Unicorn Tower
post updated 18 July 2023
Unicorn Tower for the Lion Group
14 Mar 2005
River Clyde Building
Exclusive Images – 19 Jan 2005
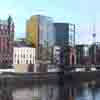
Unicorn Tower by day: image by Andrew Lee from gm+ad architects Jan 2005
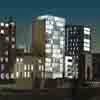
Unicorn Tower by night: image by Andrew Lee from gm+ad architects Jan 2005
Clyde Street
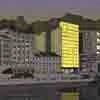
Clyde Street building by night from gm+ad architects
Following on from icon, gm+ad architects on the Clyde.
Unicorn Tower, Glasgow – Building information: 30 Sep 2004
Gordon Murray and Alan Dunlop Architects have submitted their proposals for a new 14 storey residential tower on Clyde Street to Glasgow City Council for planning approval. The building, to be named Unicorn Tower, has been commissioned by the Lion Group Ltd, owners of the existing two buildings that the new project will replace
‘We’ve taken our cue from the Icon Building’ says architect Alan Dunlop ‘our building will have a simple but rigorous geometry and pared modern detailing’. What will set it apart from all other developments on the river though, will be the ‘winter gardens’ to the front. Facing onto the Clyde they will be in constructed in structural glass, each piece carefully positioned to give shelter but still a feeling of an outside space. ‘The glass to the winter gardens will also be patterned and fritted, like an art work’ adds Dunlop ‘and the side elevations will be finished in an innovative steel paneling system, like Hans Scharoun’s Berlin Philharmonie Concert Hall and will have a golden lustre’.
‘It will be an excellent new building on the waterfront’ says Gordon Murray’ which will sit well within the city centre conservation area but point to the future for the city. We have shown in our submission the changes taking place on the river and included drawings which record all the new development on a mile long stretch along the Broomielaw and ending at Clyde Street, so that our proposal can be looked at in this new context, not necessarily against the unlisted terrace it will replace’
Building will begin on the project in Spring of 2005 and be completed two years later in 2007.
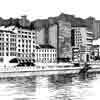
Clyde Street building drawing by gm+ad architects, Icon building to right
On 28 Sep 2004 gm+ad architects submitted proposals for a new 13 storey residential tower on Clyde Street to Glasgow City Council. gm+ad architects have taken their cue from the Icon Building by Elder & Cannon Architects, in gm+ad’s view the most architecturally significant building so far on the Clyde waterfront.
Image removed – requested by Client of a proposed adjacent building, 28.09.04
For now, here’s the Clyde perspective by Alan Dunlop cut to miss out any sensitive buildings, west and east:

River Clyde buildings: west – drawing by alan dunlop

River Clyde buildings: east – drawing by alan dunlop
The page and park architects’ proposal (unveiled w/e Sep 26 2004) is in the centre of the drawing above. For next week the whole 1 mile Broomielaw and Clyde Street elevation will be complete and online.
It has a strong regular geometry, pared detailing and winter gardens to the front, looking onto the Clyde to give shelter but still a feeling of an outside space. The glass to the winter gardens is patterned and fritted, so it’s like an art work. It’s for the Unicorn Group owners of the Fazzi franchise and occupies their premises / buildings on Clyde Street.
gm+ad architects’ Clyde Street Hotel Building
Also by Gordon Murray & Alan Dunlop Architects:
Radisson Hotel – SAS
Central Station Glasgow Refurbishment
Also on Clyde Street, Glasgow, is a design by Jewitt Arschavir & Wilkie Architects:
308 Clyde Street
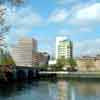
Clyde buildings image from JA&WA
River Clyde Tour
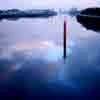
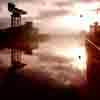
River Clyde buildings images © Adrian Welch
River Clyde
Glasgow Building Designs
Contemporary Glasgow Property Designs – recent architectural selection below:
Cameron House Loch Lomond Resort
Cameron House Loch Lomond Resort
image courtesy of Drum Property Group
Solasta Riverside Building Buchanan Wharf
Comments / photos for the Clyde Street Glasgow – Unicorn Tower Building design by gm+ad architects page welcome
