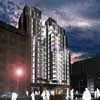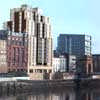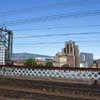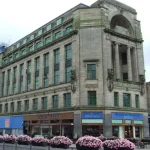Clyde Street Hotel Glasgow Building, River Clyde Accommodation Picture, Clydeview Ltd, gm+ad architects design
Clyde Street Hotel, Glasgow
New Accommodation on Clyde St, Strathclyde – Development for Clydeview design by gm+ad architects.
post updated 3 December 2023
Bonnington Hotel
Design: gm+ad architects
Work is now about to start on site on the new four star Bonnington Hotel on Clyde St in the heart of Glasgow’s waterfront.
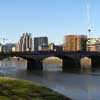
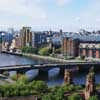
Clydeview Ltd property images courtesy of architects practice
9 Jun 2008
Clyde St Hotel
Designed by gm+ad architects for Clydeview Ltd, the 182 bedroom hotel includes function, conference and spa facilities. The accommodation also includes a high-level bar and signature restaurant with panoramic views down the River Clyde.
The sculptural building form is derived from the axial relationship of the site to the adjacent Portland Street suspension bridge and key datums within the central conservation area. The project is expected to be complete by late spring 2010.
Clyde Street Hotel building images / information from gm+ad architects
Previously:
Clyde Street Hotel
gm+ad architects
granted Planning Consent
4 star hotel
182 bedrooms; conference suites; bar; function hall; health spa; swimming pool
For Clydeview Ltd.
Construction to commence 2008
Bonnington Hotel architects : gm+ad
Location: Glasgow, Strathclyde, southwest Scotland, UK
Glasgow Building Designs by gm+ad architects
Contemporary Glasgow Property Designs by gm+ad architects – key Strathclyde architectural selection by Gordon Murray & Alan Dunlop Architects:
, Argyle Street
Design: gm+ad architects
Radisson Hotel
Marks Hotel, Bath Street
Design: gm+ad architects
Marks Hotel Glasgow
Central Station Glasgow Refurbishment
Clyde Street Glasgow property design by Jewitt Arschavir & Wilkie Architects:
308 Clyde Street
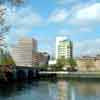
Clyde buildings image from JA&WA
photo © Isabelle Lomholt
River Clyde
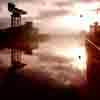
River Clyde photo © Adrian Welch
Glasgow Building Designs
Contemporary Glasgow Property Designs – recent Strathclyde architectural selection below:
Building close by along the River Clyde:
Jurys Inn Hotel
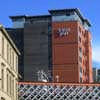
photo © Adrian Welch
Jurys Inn Hotel
Buchanan Wharf Glasgow Office Development
Design: Zaha Hadid Architects
Riverside Museum Glasgow
Glasgow Armadillo – Clyde Auditorium
Design: Foster + Partners Architects
BBC Scotland, 40 Pacific Quay, G51 1DA – located south side of the River Clyde
Design: Devid Chipperfield Architects (London) with Keppie Design
Science Centre Glasgow, 50 Pacific Quay, G51 1EA
Design: BDP Architects
Solasta Riverside Building Buchanan Wharf
Central Quay Glasgow, Anderston, Anderston
More Glaswegian hotel building designs:
Buildings / photos for the Bonnington Hotel Glasgow – Clyde Street Hotel Building design by Gordon Murray & Alan Dunlop Architects page welcome
