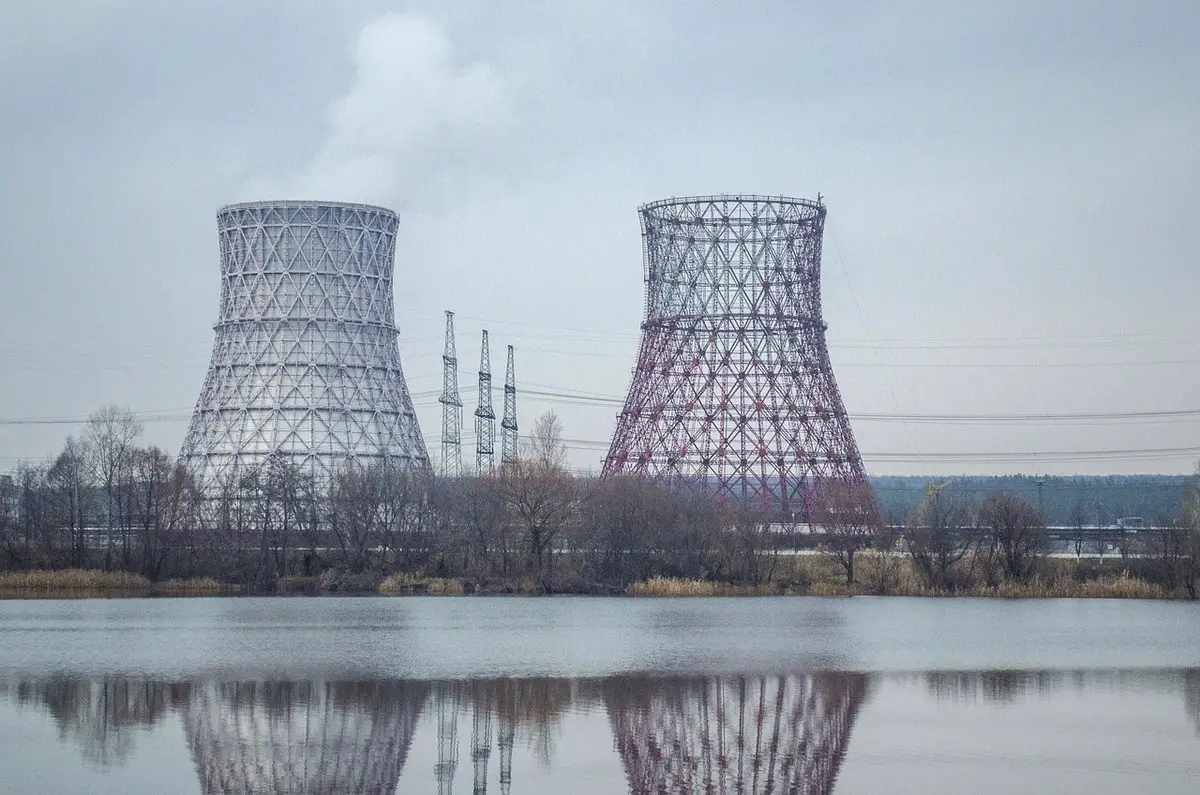How to Scan To BIM guide, Building Information Modeling survey data, Property 3D models advice, Home construction
What Is Scan To BIM?
16 June 2021
The uptake of the BIM process has moved “survey data” into Real World 3D. These 3D models offer several advantages to every stage of a project, from initial designs to the final construction.
What is scan to BIM – 3D models
Why?
Even though this is not a complete or exhaustive list, here are a few of the main points, related to Building Information Modeling:
– Improved cost analysis
– Improved spatial analysis
– Reduced design risk
– Improved understanding through visualization
– Production efficiencies
– Improved estimation accuracy
– Improved Health and Safety
– A simpler way to compute materials
– Abilities to update the model of a project as it progresses in real-time
– Ability to create an FM database from the actual model
– And perhaps the most vital of all, improved client engagement
How?
The Scan to BIM procedure is based on the comprehensive traditional expertise which exists in the Geometrics arm of this practice. BIM Services provide this essential attention to detail and accuracy is highlighted in the accuracy and quality of the survey models delivered.
These processes are categorized into 5 definite steps:
- Survey Control
- Laser Scanning
- Process
- Model
- Information
Here is a more in-depth explanation of these Building Information Modeling steps:
Survey Control
The permanent and the semi-permanent 3D Survey-Control markers are established and then coordinated on-site before scanning is carried out. These controls set tolerances for the scan, allowing a “survey team” to consistently track all the accuracies.
- Laser Scanning
This process involves collecting any on-site Spatial Data. This involves using laser scanners that all relate to the 3D Survey-Control markers.
- Process
The spatial data is then at regular intervals processed and downloaded. The data is then compared and coordinated to the Survey Control to highlight disparities and to retain accuracy.
- Model
As soon as the Site Data is certified correct and checked it can then be passed onto the Modeling Team. The Point Data sets parameters for this modeling team which provides accurate representations of a structure to build this Survey Model.
- Information
The last step involves populating the model from the information that the client requires. These often range from basic dimensional information to extensive and more complex FM data.
Comments on this guide to What Is Scan To BIM help – Building Information Modeling process article are welcome.
Glasgow Building Designs
Glasgow Architecture Designs – architectural selection below:
Solasta Riverside Building Buchanan Wharf
Kelvin Hall television and film studio vision
Comments / photos for the What Is Scan To BIM advice article – Building Information Modeling processes page welcome.
