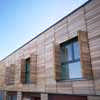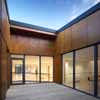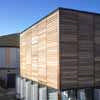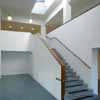Westbourne Centre in Barrhead, Voluntary Action Office Project Scotland, Kelburn St property images, Architect news
Westbourne Centre Barrhead
G78 Voluntary Action Building, Kelburn Street design by jm architects: storage property refurbishment and extension
post updated 9 April 2025
Design: jm architects
Address: Westbourne Centre, Kelburn St, Barrhead, Glasgow G78 1LR
Westbourne Centre
Photos by Andrew Lee
Westbourne Centre Barrhead Building
The project comprises of the refurbishment and extension of an existing and disparate storage building for jm architects’ client Voluntary Action. The accommodation comprises of a series of office spaces and communal areas for VA and other local community groups. Key communal resources include a double height café and a large central circulation area which is lit by an internal courtyard.
The primary façade of the building is clad in Western Red Cedar, offering a consolidated and softened surface to the building’s context. Folding, sliding shutters open to reveal four letable office spaces within the building and act to animate the façade between day and night. Open-mesh shutters, which fold and slide to the lower café perimeter and VA offices, protect the building’s glazed façades and provide transparent relief to the primarily ‘roller-shuttered’ fronts of surrounding buildings.
Westbourne Centre building images / information from jm architects
Another Barrhead building : East Renfrewshire Council Offices
Also by jm architects: Donaldsons College, Edinburgh
Property photos © Andrew Lee Photographer, Glasgow
West Centre, Drumchapel, north west of the city
Design: Anderson Bell Christie
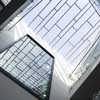
photo © Keith Hunter
West Centre
Location: Glasgow, Strathclyde, southwest Scotland, UK
Renfrewshire Building Designs
Contemporary Renfrewshire Property Designs – recent architectural selection below:
Renfrew Health Social Work Centre
Glasgow Building Designs
Glasgow Properties – Strathclyde architecture selection:
Cameron House Loch Lomond Resort
Comments / photos for the Westbourne Centre Barrhead Building G78 Voluntary Action property at Kelburn Street design by jm architects: refurbishment and extension page welcome.
