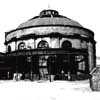South Rotunda Building Glasgow, Clyde riverfront property photo
South Rotunda, Glasgow
Historic Riverside Building adjacent to the Clyde Arc bridge, Scotland
2 Sep 2011
South Rotunda Proposal
South Rotunda : Ideas in Principle
Design: Alan Dunlop Architect
3 Options
Presentation of three possible options…and the suggestion of a fourth.
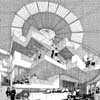
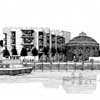
images : Alan Dunlop Architect
At present, the South Rotunda stands alone. However, its isolation is a relatively recent development. When originally constructed it was sur-rounded by and connected to auxiliary buildings. So there is a precedent which will support a proposal for a new development around and connected to the rotunda. The critical and persuasive case will be that any development is done with sensitivity to the Grade B Listed structure and can be considered by planners and conservationists as a positive addition to the rotunda and the adjoining public realm.
Option 1:
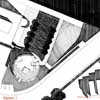
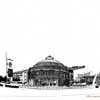
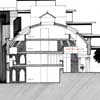
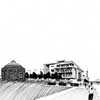
images : Alan Dunlop Architect
Keeps the South Rotunda intact and delivers a new structure within. The new structure will be of a highly contemporary design, built from complementary materials yet showcasing the essential fabric of this historic building. The dome will be exposed and natural light will flood all areas of the new interior. Working floors will be positioned in section to maximise interior volume and relate to existing window positions. It should be noted that positioning lift and service core inside must of necessity constrain flexibility and area.
Option 2:
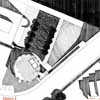
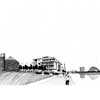
images : Alan Dunlop Architect
Design principles remain the same as Option 1 but with service and access core positioned outside as a “Campanile”. This proposal offers greater flexibility for workspace with increased floor capacity in excess of the 1,140m2 gross floor area as defined. Photographs show that there was a tower like “campanile” structure which was connected to the rotunda.
Option 3:
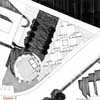
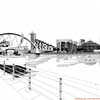
images : Alan Dunlop Architect
The provision of a new building to sit alongside the rotunda and connected to it. This plan follows the “grain” of the site and offers the possibil-ity of framed views into the South Rotunda and out to the Clyde Arc. Northward, the plan is organised to focus on views to the Finnieston Crane and beyond, including Park Circus. The building would be constructed on a 10m structural grid to allow column free workspace support-ed by a service core.
The building would float above the flood plain with three floors of commercial space resting on a multi purpose space which could be used as a café, studio or workshops on the ground floor. Inhibiting office space on the ground floor as a consequence of the flood plain does not exclude other uses or connections to the rotunda or public space.
The existing pedestrian ramp will pass underneath the structure and the new building could be entered from 1st floor street level or from the riverside. This building would be intended for commer-cial use, following current planning and user restrictions. As shown, it would be design appropriate for a number of small to medium media based companies but the arrangement of grid and core could be extended to allow a larger work area.
Space and Structure Diagram
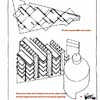
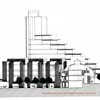
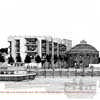
images : Alan Dunlop Architect
Option 4 ?:
The plan as shown would also accommodate a boutique hotel, with up to 90 rooms, dependent upon market offering and would be in a unique position if connected to the media centre with the South Rotunda as a special set piece.
South Rotunda images / information from Alan Dunlop Architect
North Rotunda
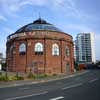
North Rotunda building: photo © Adrian Welch
North Rotunda
Location: Finnieston, southwest edge of city centre, north bank of River Clyde
Buildings adjacent to the North Rotunda Restaurant Glasgow include:
Historic Glasgow : best buildings of the past
Key Buildings on the River Clyde
Riverside Museum Glasgow
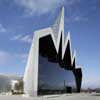
photograph : Hufton + Crow
SECC Glasgow
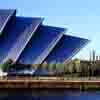
photo : Richard Davies
BBC Scotland
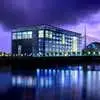
picture from architect
photo : Keith Hunter
Scottish National Arena Glasgow : Foster & Partners
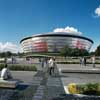
image © Foster + Partners
Proposed Design on the River Clyde
Floating Village : ZM Architecture and Baca
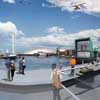
image courtesy of architects practice
Comments / photos for the South Rotunda Glasgow Architecture page welcome
