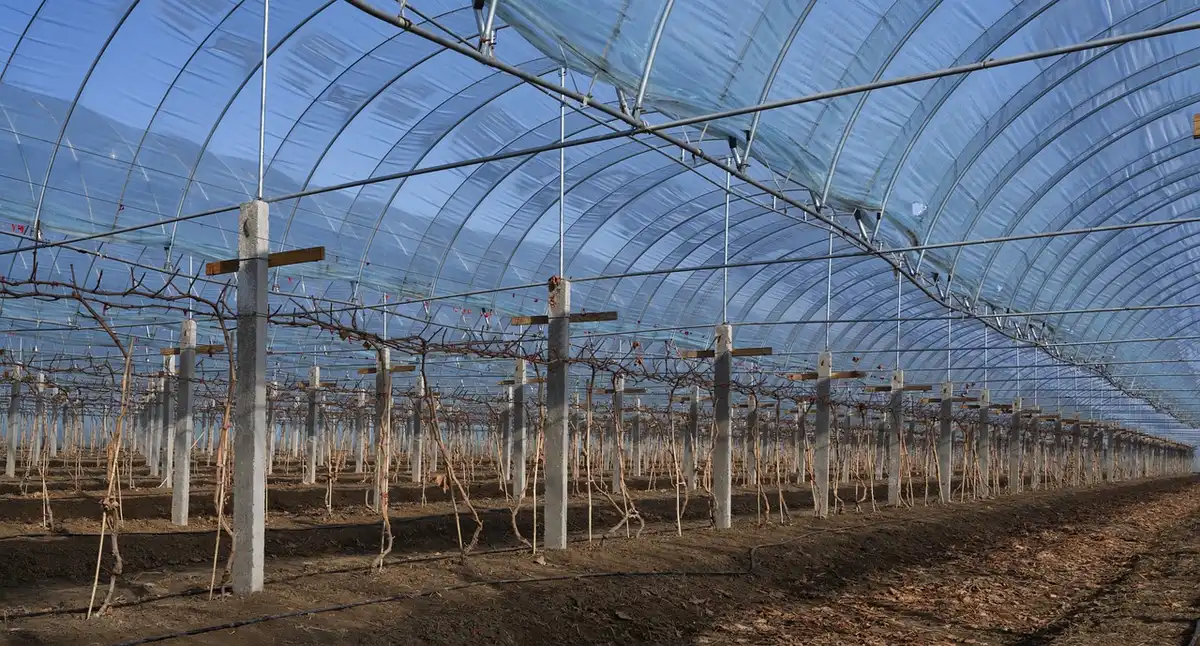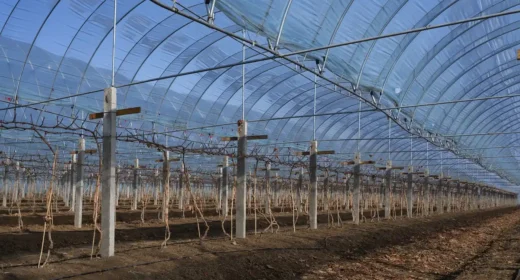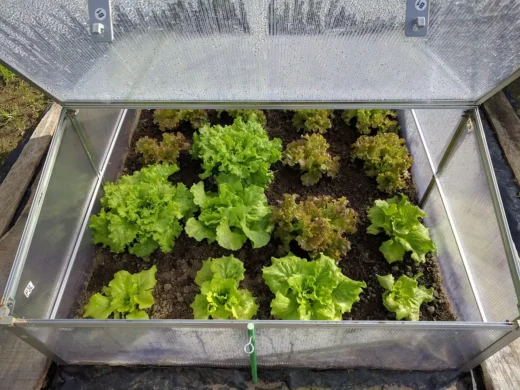Lean-To Greenhouse Grow Tent buildings, agricultural facility, maximize sunlight exposure in property
Lean-To Greenhouse Grow Tent
22 November 2025
The Structure of Sustainability: How the 10’ x 30’ Lean-To Greenhouse Defines Functional Agricultural Architecture
Across both urban and rural landscapes, there’s a growing awareness that architecture extends beyond buildings meant for habitation. Structures designed for productivity—those that support sustainability, agriculture, and the careful stewardship of natural resources—are increasingly recognized as vital components of the modern built environment. Among these, the TMG Industrial 10’ x 30’ Lean-To Greenhouse Grow Tent stands out as a well-engineered intersection of design, functionality, and environmental consciousness.
Structural Simplicity, Architectural Integrity
The lean-to greenhouse has a long history within agricultural and residential architecture. Traditionally built against an existing structure, its purpose is to maximize sunlight exposure while minimizing material use. The 10’ x 30’ Lean-To Greenhouse by TMG Industrial elevates this simple idea through precise engineering and modern materials that transform a humble utility structure into a durable, efficient growing space.
Built on a galvanized steel frame, the greenhouse provides both rigidity and corrosion resistance, allowing it to withstand seasonal changes, high winds, and moisture exposure. The design prioritizes stability without compromising accessibility—its form allows for convenient integration alongside barns, garages, or other permanent buildings.
It’s not just a growing space; it’s a thoughtfully designed extension of the built environment that enhances both function and aesthetic balance.
Material Innovation for Climate Control
At the core of the TMG Industrial greenhouse is its high-transparency EVA film covering, a material that balances light diffusion with UV protection. Unlike traditional glass, EVA film provides flexible insulation that traps warmth efficiently, making it ideal for temperature-sensitive crops or seedlings.
This approach to enclosure design represents a shift from conventional greenhouse construction toward something lighter, more adaptable, and more sustainable. It provides the durability of industrial-grade material while maintaining the optical clarity and diffusion necessary for optimal plant growth.
Moreover, this transparency transforms the greenhouse into a luminous, open structure that harmonizes with its surroundings—a nod to the architectural principle that good design should coexist with nature, not compete against it.
Function Meets Form: Designed for the Grower
With a 10-foot width and 30-foot length, this model offers significant growing capacity without overwhelming available space. Its linear form makes it suitable for narrow plots or as an attached extension to existing facilities. The structure’s ventilation windows and roll-up sidewalls support efficient airflow management, maintaining ideal humidity and temperature levels across changing climates.
From an architectural perspective, this modularity is what sets the design apart. The structure invites adaptability—whether used as a backyard greenhouse for urban growers, a propagation unit for horticultural professionals, or a semi-permanent installation on agricultural land.
Its portability and relatively lightweight construction allow it to be relocated or expanded as needs evolve, embodying the principle of dynamic architecture: design that grows with its users.
Sustainability in Practice
Sustainable design is often discussed in terms of aesthetics or energy efficiency, but in agricultural architecture, it’s measured by longevity and productivity. The TMG Industrial Lean-To Greenhouse Grow Tent provides both.
By optimizing natural light, minimizing heat loss, and reducing the need for artificial climate control, the greenhouse supports year-round cultivation while lowering operational energy costs. Its modular construction also reduces material waste during setup and transportation—a practical step toward a more circular approach to building design.
It’s an elegant reminder that sustainability is not always found in complex solutions, but often in durable simplicity.
The Future of Agricultural Architecture
As urban areas expand and rural lands adapt to new environmental challenges, modular agricultural structures represent an evolution in how we think about design for production. They merge form and function in ways that respect both human ingenuity and ecological necessity.
This greenhouse is not simply a tented structure—it’s an architectural response to the growing need for efficient, climate-conscious food production. In its simplicity lies strength, and in its design lies a blueprint for sustainable growth.
Comments on this guide to Lean-to greenhouse grow tent building article are welcome.
Buildings
Key Buildings in Scotland Articles
Historic Glasgow : best Glasgow architecture of the past
++
Garden Spaces – House Outdoor Structures
Greenhouse Buildings
What greenhouses fit different house and garden types
Benefits of buying a greenhouse
Comments / photos for the Lean-to greenhouse grow tent building page welcome.


