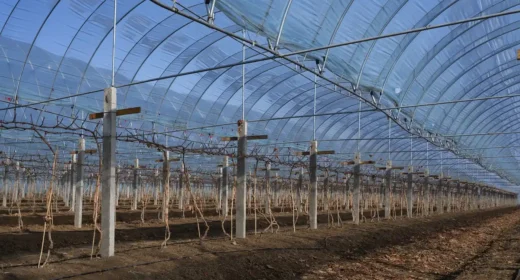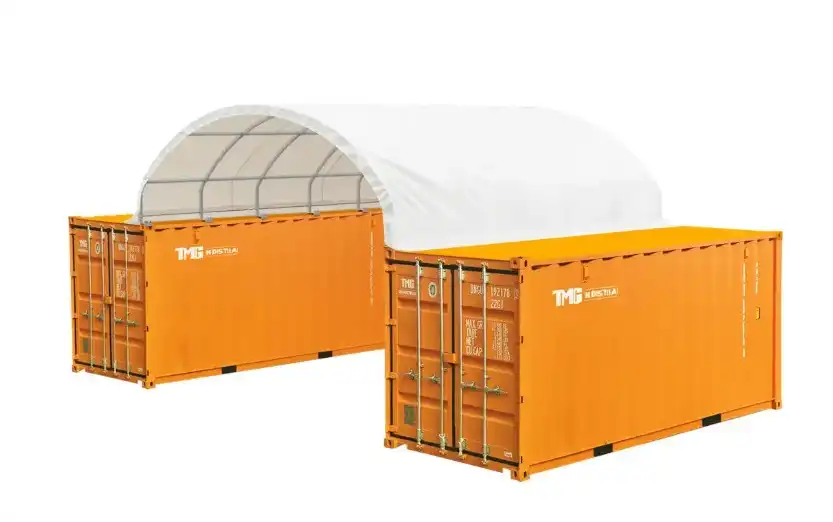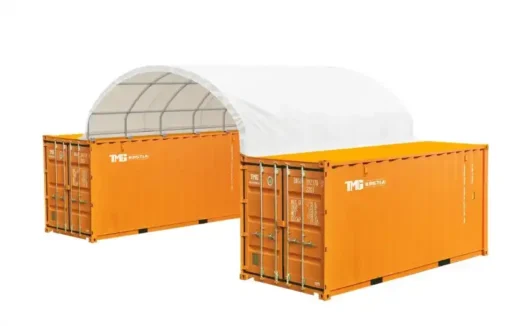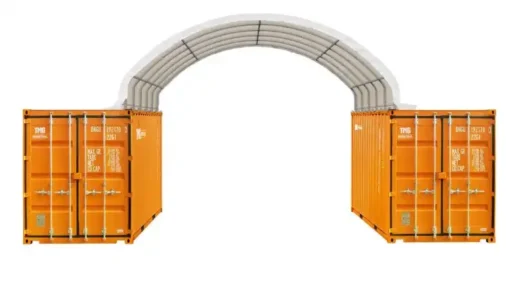Fabric container shelter building, agricultural facility structure, industrial property
Fabric Container Shelter Buildings
22 November 2025
The Architecture of Utility: Rethinking Space with Fabric Container Shelters
In modern architecture and industrial design, the line between form and function has become increasingly blurred. Structures once viewed purely as utilitarian — storage buildings, warehouses, or site shelters — are now seen as opportunities to apply architectural intelligence to practical needs. A Fabric Container Shelter exemplifies this shift, merging engineering precision with thoughtful design to create a versatile structure that is as aesthetically sound as it is functional.
A Modern Approach to Shelter Design
Fabric shelters have long served industries requiring quick, durable, and cost-efficient coverage — from construction and logistics to agriculture and marine applications. However, where older designs often prioritized sheer utility, contemporary fabric shelters reflect a more refined understanding of spatial efficiency, materials science, and modular design.
The TMG Industrial Fabric Container Shelter brings architectural logic to industrial application. With dimensions of 20’ x 20’, it strikes a balance between generous coverage and compact footprint, providing substantial storage space without the permanence or expense of traditional buildings. The arched design ensures natural runoff of rain and snow, while maximizing internal clearance — an efficient structural geometry reminiscent of architectural vaulting principles seen in modern tensile design.
Material Innovation and Structural Integrity
At the heart of this shelter’s design is its high-strength, PE (polyethylene) fabric cover, which is both fire retardant and UV protected. This dual resistance addresses two of the most pressing concerns in modular shelter construction: durability against natural elements and safety under heat exposure.
Unlike standard canvas or PVC options, PE fabric offers improved tensile strength and reduced weight, making installation simpler and long-term maintenance minimal. The fabric’s water-resistant coating ensures that contents — whether vehicles, machinery, or materials — remain dry and protected throughout the seasons.
Supporting this enclosure is a galvanized steel frame, engineered for corrosion resistance and long-term stability. This skeletal structure represents a core architectural idea: permanence through simplicity. It’s designed to withstand wind load and snow accumulation, demonstrating that even temporary or semi-permanent buildings can embody principles of structural resilience.
Adaptable Architecture for Changing Environments
One of the defining traits of contemporary design is adaptability — structures that can evolve to meet shifting needs. The Fabric Container Shelter does precisely that.
It can be mounted directly onto standard shipping containers, transforming them from passive storage units into integral load-bearing components of a larger covered workspace. This modular adaptability reflects the growing influence of sustainable and circular architecture — reusing existing infrastructure to create new spatial configurations with minimal waste.
In industrial or agricultural settings, this adaptability translates into flexibility. The shelter can house equipment, function as a field workshop, or serve as seasonal cover for materials and vehicles. When the project ends or requirements change, it can be disassembled, relocated, and reconstructed — an architectural response to the transient realities of modern work environments.
The Balance Between Economy and Design
In a world increasingly focused on sustainability and resource efficiency, cost-effectiveness is more than just an economic metric — it’s a design imperative. The TMG Industrial Fabric Container Shelter achieves this balance with remarkable precision.
It delivers architectural-grade functionality — natural light diffusion, modular scalability, and long-term durability — at a fraction of the cost of permanent steel or concrete structures. For architects, designers, and builders working in temporary or semi-permanent environments, it represents a case study in pragmatic design: achieving stability, comfort, and visual simplicity with minimal material intervention.
Architecture for Function, Built for Longevity
The evolution of shelter design in industrial architecture is not merely about protection from the elements — it’s about creating spaces that reflect modern values: adaptability, efficiency, and sustainability. The TMG Industrial Fabric Container Shelter embodies these principles through its clean design, material intelligence, and ease of deployment.
It stands as an example of how architecture can emerge even in the most utilitarian forms — a fusion of engineering and aesthetic restraint, proving that practicality need not be void of design excellence.
As industries increasingly embrace modular and portable solutions, structures like this offer a compelling blueprint for the future — one where flexibility and architectural integrity coexist seamlessly.
Comments on this guide to Fabric container shelter building design article are welcome.
Buildings
Key Buildings in Scotland Articles
++
Greenhouse Structures
Greenhouse Building Types
What greenhouses fit different house and garden types
Benefits of buying a greenhouse
Lean-to greenhouse grow tent building

Comments / photos for the Fabric container shelter building design page welcome.


