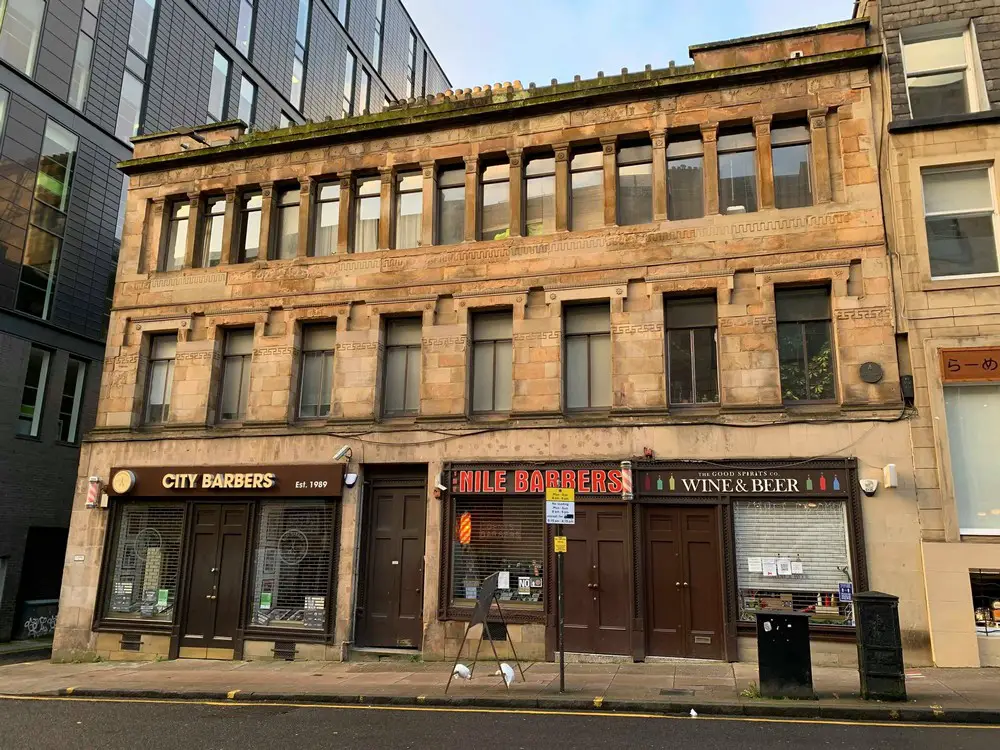Cheapside St, Anderston Glasgow property
Cheapside St, Anderston Glasgow, Images, Development, Proposal, Property, Blocks, News Cheapside Street, Glasgow : Anderston Development River Clyde building for Dandara design by gm+ad architects, Scotland 30 Nov 2005 Cheapside Street Glasgow Building images from gm+ad architects 2006: Design: gm+ad Gordon Murray and Alan Dunlop Architects have been appointed for the detailed design of a … Read more
