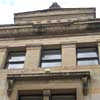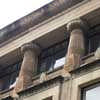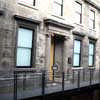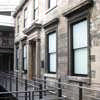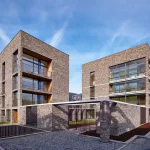Grecian Chambers photos, Alexander Thomson Sauchiehall St historic building pictures, Date, Architect design
Greek Thomson Architecture : Grecian Chambers
Historic Glasgow Building, Sauchiehall Street, Scotland, UK.
post updated 26 January 2024 ; 16 December 2023
Address: 336-356 Sauchiehall Street, Glasgow
Date built: 1865
Architect: Alexander Thomson
Grecian Chambers
This building was designed by Alexander ‘Greek’ Thomson as commercial premises with shops below, for William Henderson. The roof was rebuilt after fire around 1902.
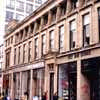
Sauchiehall St image Adrian Welch
Grecian Chambers Glasgow
New images added 18 Jun 2009:
The building was refurbished to form the Centre for Contemporary Arts by Page & Park Architects in 2001: CCA Glasgow.
CCA curates six major exhibitions a year, presenting national and international contemporary artists in the gallery space. The building is also home to Intermedia Gallery, showcasing emerging artists. CCA offers a programme of artist residencies in the Creative Lab and internationally.
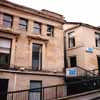
CCA Bar Entry image Adrian Welch
The building includes Saramago Café Bar and independent shops Aye-Aye Books and Welcome Home.
CCA is housed in the Grecian Chambers, a category A listed building, designed by Alexander ‘Greek’ Thomson in 1867 to 1868 and substantially renovated for its present use by Page & Park in 1998.
CCA is supported by Creative Scotland, Glasgow City Council, Glasgow Life, and the Esmee Fairbairn Foundation.
Glasgow Architecture
Major Strathclyde Building Designs – selection:
Major building designed by Alexander Thomson close by, to the South:
St Vincent Street Church building:
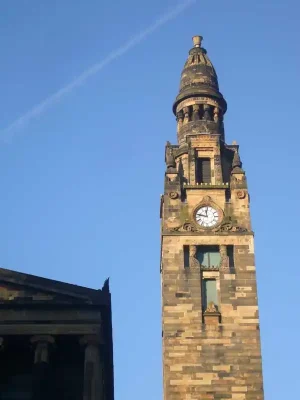
photo © Adrian Welch
Major building close by, to the North:
Glasgow School of Art designed by architect Rennie Mackintosh:
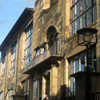
photo © Adrian Welch
Buildings Near By
Buildings close by to the Grecian Chambers:
Marks Hotel
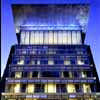
photo : Andrew Lee
Glasgow Caledonian
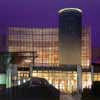
architecture photo : Keith Hunter
Glasgow Historic Building Designs
Historic Glasgow Property Designs – recent Strathclyde architectural selection below:
, 167 Renfrew Street
Architect: Charles Rennie Mackintosh
Glasgow School of Art
, Bellahouston Park, south west of the city centre
Architect: Charles Rennie Mackintosh
House for an Art Lover
Kelvingrove Gallery, West End
Building renewal design: BDP Architects – formerly Building Design Partnership
Kelvingrove Gallery
Comments / photos for the Grecian Chambers Architecture at 336-356 Sauchiehall Street design by Alexander ‘Greek’ Thomson, Strathclyde, Scotland, United Kingdom, page welcome.
