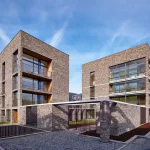Glasgow public realm, Strathclyde landscape architecture news, Scottish urban design images
Glasgow Landscape Architecture
Contemporary Urban Design Developments Strathclyde, western Scotland
post updated 9 September 2023
Key example of contemporary Glasgow Landscape Architecture:
Glasgow Landscape Architecture Design
Phoenix Flowers, Garscube Landscape Link
2010
Location: Garscube Road / M8 Flyover
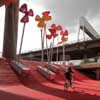
photo © Dave Morris
Garscube Link
The first phase of the regeneration of the Speirs Locks area in Glasgow has been completed with the opening of the Garscube Link, a new public realm intervention which re-connects North Glasgow back to the city centre for pedestrians and cyclists. The project was designed by 7N Architects and RankinFraser Landscape Architecture for the Glasgow Canal Regeneration Partnership, a partnership between Glasgow City Council and ISIS Waterside Regeneration, supported by British Waterways Scotland.
Recent Glasgow Landscape Architecture
Latest example of Glasgow Landscape Architecture Design:
Gairbraid Avenue Public Realm
Design: rankinfraser landscape architecture
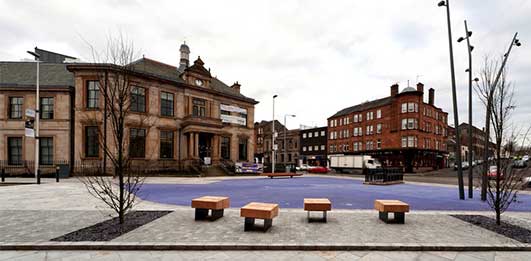
photo from architect
Gairbraid Avenue Public Realm – 18 Feb 2013
Gairbraid Avenue public realm project was completed in October 2012. The project, won through invited competition by rankinfraser landscape architecture in 2010, sought to enhance and build upon the recent regeneration of Maryhill Leisure Centre and Maryhill Burgh Hall. The creation of a new public space in front of the burgh hall and leisure centre, the restoration and reintroduction of forgotten streetscape elements and the introduction of new public art all contribute to the rediscovery of a sense of place and identity.
Glasgow Landscape Designs
Glasgow Landscape Designs, alphabetical:
Buchanan Street
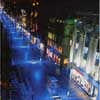
photo : Paul Bock
Buchanan Street
Buchanan St, Glasgow won a major international award for its new design by Gillespies. The lighting is coloured blue and supplied by Mike Stoane Lighting. The long north-south street – a key Glasgow shopping destination – was refurbished by urban designers, Gillespies. The award was received by Gillespies for Glasgow at a ceremony in Chicago. The £10m Buchanan Street refurbishment project lasted six years. Refurbishment by Martorell Bohigas & Mackay – MBM Architects – of Barcelona
George Square
Scheme 2 – George Square design by John McAslan & Partners:
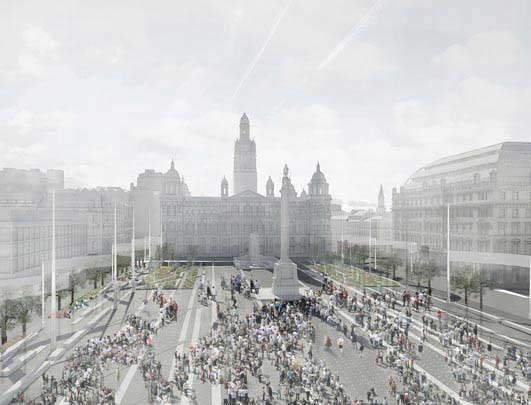
image from architects office
George Square Glasgow
The winning design of the competition to redesign George Square in Glasgow will not be realised.
George Square Redevelopment
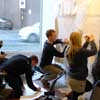
image from Professor Alan Dunlop
A group of 20 very talented young Scottish Architects, including Anna Gibb and Ross Anderson who represented the UK in the British Pavilion at the 2012 Venice Biennale, met for a day to consider the future of George Square.
Cafe in the Square Glasgow
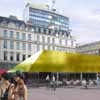
image from architects practice
“George Square is a space of great significance to the centre of Glasgow but its layout and design do not match that importance.”
Glasgow Canal Regeneration
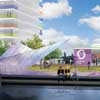
image from architects firm
Glasgow Canal Regeneration
The ongoing regeneration of the canal corridor in Glasgow is recognised as key to the transformation of the north of the city. Masterplans were prepared for two key regeneration opportunities within the canal corridor – one of these being Spiers Locks.
One feature of the masterplan for Spiers Locks that should be highlighted is the very high standard of sustainable design. The Scottish Government is considering including the masterplan in its Sustainable Communities Initiative.
Hidden Garden
City Design Co-operative Ltd.
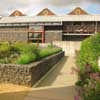
photo © Adrian Welch
Hidden Gardens
The Hidden Gardens, the garden at Tramway Theatre, was designed by Landscape Architects, City Design Co-operative Ltd.
Pollok Civic Realm
Design: Archial Architects
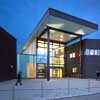
photograph : Andrew Lee
Pollok Civic Realm
The £6.7 m Pollok Civic Realm won a Royal Institute of British Architects Regional Award the day after it was officially opened. Built between the newly expanded Pollok Health Centre and the Pollok Leisure Centre, Pollok Civic Realm is Glasgow’s first facility with truly integrated health and social work and leisure facilities. Forming part of the overall Pollok Town Centre regeneration, it houses a café, library, museum, child-care facilities and other specialist social and healthcare related services.
Speirs Lock
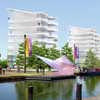
image from architects practice
Speirs Lock
“The project presents an extraordinary development opportunity in an exceptional location. There is significant benefit to be gained by strengthening the link between the Glasgow Branch of the Forth & Clyde canal and the city centre – reconnecting the site to the heart of the City. Speirs Locks has the potential to create a unique development that will attract people and investment to the area as well as supporting existing communities and businesses within the locality.
Strathclyde University Campus – Public Square, Rottenrow
Design: Gross Max Landscape Architects, Edinburgh
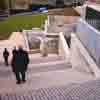
photo © Adrian Welch
The late Isi Metzstein walking down into the new pocket park photographed whilst we were serving on the jury for the Scottish Design Awards.
More Glasgow Landscape Architecture online soon
Architecture in Strathclyde
Kilwinning High Street, North Ayrshire
Design: Austin Smith Lord
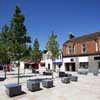
photo © Keith Hunter
Scottish Landscape Design, Edinburgh, Scotland
Sauchiehall Street Glasgow
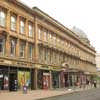
picture © AW
image © Foster + Partners
Armadillo Glasgow

photo © Isabelle Lomholt
Comments / photos for the Glasgow Landscape Architecture – Public Realm Strathclyde page welcome.
