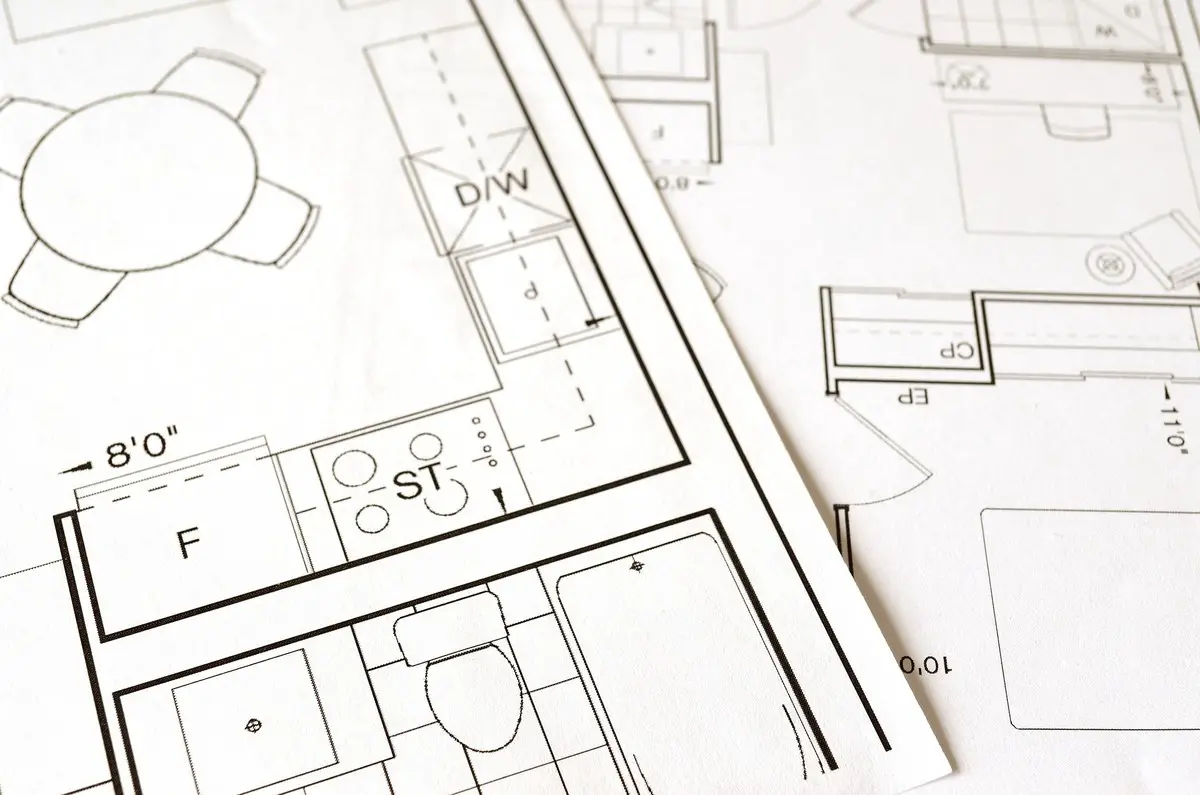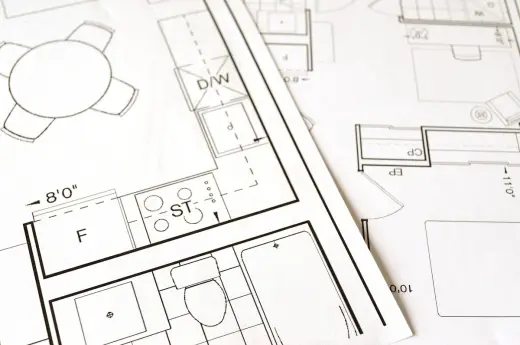DIY home plans for the year 2023, House layout design advice, Property 3D modelling software tips
DIY Home Plans for the Year 2023
28 Feb 2023
Over time, technological advancements have caused significant shifts in how houses are planned. The situation is anticipated to evolve even more in the year 2023. DIY home design resources are more readily available than ever before.
Everyone may construct a home that is really one-of-a-kind using modern resources like 3D modelling programmes and VR. When it comes to designing your dream home, the options are practically limitless. It’s possible to build a house that suits your every want while cutting costs and economising on labour. The time to start planning the home of your dreams is now; follow these guidelines for designing your own home in 2023.
DIY Home Plans for the Year 2023 – Property 3D modelling
Over time, technological advancements have caused significant shifts in how houses are constructed. The situation is anticipated to evolve even more in the year 2023. DIY home design resources are more readily available than ever before. Everyone may construct a home that is really one-of-a-kind using modern resources like 3D modelling programmes and VR. When it comes to designing your dream home, the options are practically limitless. It’s possible to build a house that suits your every want while cutting costs and economising on labour. The time to start planning the home of your dreams is now; follow these guidelines for designing your own home in 2023.
How Can I Create a Home Plan in the Year 2023?
You can’t do home design without the proper equipment. In 2023, the most common methods of making a home look unique are using 3D design programmes and virtual reality. Building a detailed 3D model of your home with all the rooms, fixtures, and furnishings is now possible with the help of 3D design software. As a result, any necessary adjustments may be made to the plan before construction even begins. Conversely, virtual reality allows you to immerse yourself in your design, giving you a more thorough grasp of the area you’re developing.
There are a number of resources besides 3D design software and VR that may assist you in creating the home of your dreams. Computer-aided design (CAD) software, for instance, may help you draw out a floor plan for your home. There are other graphical home design applications available for those who want to work with a virtual 3D model.
Pros of Using Virtual Reality and 3D Design Software
With the help of 3D design programmes and VR, creating your dream home has never been easier. Building a precise replica of your home is one of the key benefits. You have complete control over the aesthetic, from the structure to the materials to the hues and patterns. This gives you the freedom to design a home that perfectly suits your preferences and way of life. You can try out new ideas without having to start from scratch thanks to the flexibility of 3D design tools and virtual reality.
Virtual reality and 3D design software have the added bonus of reducing overhead costs. You don’t have to employ an expensive designer or buy expensive materials when you have access to these resources. You may design a home that’s perfect for your family without worrying about how much it’ll cost.
Developing a Floor Layout to Fit Your Specific Requirements
Drawing out a floor plan is a vital initial step in the home design process. Room dimensions and locations of hallways, bathrooms, and other amenities are all outlined here. It’s crucial to think about things like natural lighting and air flow when drawing out a floor plan. Consider the size and shape of the furnishings and equipment you intend to use.
The use of 3D design software makes it simple to make a customised floor layout. Just build your blueprint with walls, windows, and doors, and then use the drag-and-drop interface to arrange your furnishings and home furnishings. You may use the programme to create a virtual tour of the finished room, complete with colours, textures, and materials. You may save the floor plan as a PDF or a picture if you’re satisfied with the design.
How to Choose the Perfect Colors and Supplies
One of the first steps in interior design is making the appropriate choices when it comes to colour and materials. The perfect combination of hues and materials may do wonders for establishing a warm and welcoming disposition. Think about the room’s function and the house as a whole before making any rash decisions on paint or flooring.
Generally speaking, it’s better to use neutral colours that will go well with everything else in the room. Accent colours are another option for bringing a splash of colour and visual interest into a room. While selecting materials, reliability and low upkeep are paramount. Most surfaces and fixtures are either wood, stone, or tile.
Tips on Efficient Financial Management If you’re in the middle of a home-building project
DIY home design is often costly and time-consuming, finance might be required. There are, however, certain tricks you may use to cut costs and save effort. First and foremost, you should establish and adhere to a reasonable budget. This will assist you in reducing the number of potential designs and honing in on the most crucial aspects. Used bricks and wood may be found for a fraction of the cost of new materials and have a smaller impact on the environment.
Using virtual reality and 3D design tools is another approach to cut costs. With these programmes, you may make an elaborate layout without paying for a designer or high-priced supplies. You may easily make modifications and see how various designs look with their help.
Exactly what do today’s most cutting-edge homeowners ask about home decor?
There are always new developments to keep an eye out for in the realm of home design, and 2023 will bring its own set of noteworthy developments. To begin, there has been a notable rise in the acceptance of environmentally friendly architecture.
That’s why we’re putting an emphasis on eco-friendly materials and designs that cut down on power usage. An further development is the resurgence of interest in traditional building materials like stone and wood. Using these materials may make a room feel more inviting because to their textural qualities and natural warmth. As a result, minimalism is on the rise. You may get this style by sticking to basic shapes and colours.
To what extent do you think it would benefit you to work with a trained designer?
A professional designer’s help can be invaluable in maximising the effectiveness of your design. Working with a trained expert, you can design a home that is really one-of-a-kind and perfect for your family. They will not only save you time and money, but they will also provide you advise on the best materials and colours to employ. Last but not least, they will assist you in making a 3D rendering of your design so that you can see how the finished product would appear before construction begins.
Which Virtual Reality and 3D Design Programs Are the Most Effective?
There are several top-tier programmes out now for 3D modelling and VR development. Being one of the most widely used 3D design programmes, Autodesk Revit provides a number of useful tools for producing an accurate model. It’s also possible to have a firsthand look of your design with the use of virtual reality equipment like the Oculus Rift or Google Cardboard.
Tutorial on Making a 3D Model of Your Idea
You may make a 3D rendering of your home design when you’re done with the design process. It’s a realistic depiction of the house, so you can get a feel for the finished product before breaking ground. You may use a virtual reality tool like the Oculus Rift or a 3D design programme like Autodesk Revit to make a 3D representation.
DIY home plans in 2023 Conclusion
The process of designing a home from scratch might be intimidating, but modern technologies like 3D design software and virtual reality make it possible to build a home that is perfect for you. These technologies make it simple to implement improvements while cutting down on costs. In 2023, it’s easier than ever to build your own home, so if that seems appealing, you should get started with these guidelines.
Comments on this DIY home plans for the year 2023 article are welcome.
Buildings
Key Buildings in Scotland Articles – architectural selection below:
Historic Glasgow : best Glasgow architecture of the past
Comments / photos for the DIY home plans for the year 2023 page welcome



