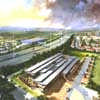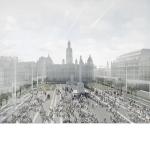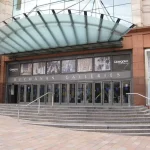Craigton Road Govan Building, gm+ad office project images, Community health and care centre headquarters Scotland, Award
Craigton Road Glasgow
South West Community Health & Care Partnership Headquarters design by gm+ad architects
post updated 9 September 2023
182nd RSA Annual Exhibition – Gold Medal winner
8 May 2008
gm+ad architects
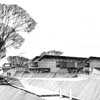
drawing by Alan Dunlop
Craigton Road
Craigton Road Approved – News Update Nov 2007
Planning approval for gm+ad architects’ South West Community Health & Care Partnership HQ building
Image/text from gm+ad architects 12 Nov 2007
Quotes from GCC Planning Document, Published 9th November
“The design of the proposed community health and care centre, form of construction and material palette is of the highest architectural quality and is located such that it will provide a positive city image and create a strong sense of place.”
“The proposed building is sensitively designed to respect the site topography…the building height and alignment take their lead from the surrounding dwellings on Craigton Road and will provide a distinctive architectural termination to the street.”
“…it is considered that the proposed development will make a significant and positive contribution to the regeneration of the surrounding area. It will be a bold building of striking architectural design and will compliment rather than detract from the area…it is therefore recommended that full planning permission is granted.”
gm+ad architects’ Craigton Road Social Services Building Project comes before the GCC planning committee on Tuesday 13th November with a recommendation for approval. This will be only Gordon Murray Alan Dunlop Architects’ second public building, following Hazelwood School.
Information from gm+ad architects 22 Jun 2007
South West Community Health & Care Partnership Headquarters
Craigton Road, Govan, Drumyone, Glasgow
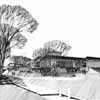
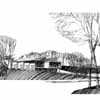
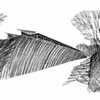
Craigton Road drawings by Alan Dunlop, gm+ad architects
This £13.5 million community care and office development by Glasgow City Council Executive Design and gm+ad architects planned for Drumoyne in South West Glasgow, has been put forward for full planning permission.
Five Community Health and Care Partnerships were established in April 2006 and are jointly managed by Glasgow City Council and NHS Greater Glasgow and Clyde. The South West CHCP will be the first next generation styled development to be delivered at Craigton Road.
Glasgow City Council is committed to urban regeneration, social inclusion and has an active blueprint for a green future in its 2006-10 environment strategy. This project is individually structured for effective project management with the early collaboration between both design, and in-house construction (City Building (Glasgow) LLP).
The building is designed to fully integrate with the surrounding landscape. It will provide a “one stop shop” offering a comprehensive range of community care services for older people, adults and children and their families and shall accommodate both community and voluntary organisations.
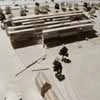
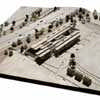
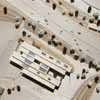
Craigton Road model images from gm+ad architects
Iona Colvin Director of South West CHCP describes the building as “a significant milestone for the CHCP and a catalyst for regeneration”
Under the proposals the site’s redundant blaes playing field has been remodelled to accommodate new architecture and recreational space, with the desire to become Scotland’s first carbon neutral building and achieve a BREEAM rating of excellence. A Green Transport Plan and support infrastructure shall respect both the needs of the adjacent residential area and the wider service communities.
The selection of Corten cladding reflects the area’s dynamic shipbuilding heritage.
The building typifies the ability to make the most of small sites. Within a simple repetitive format, less than 12 metres in height, two levels have been ingeniously inserted to interact with internal courtyards. The building on its south, west and east elevations is sunk low in the ground and is encapsulated within the landscape. Universal access is provided.
Aerofoil roofs orientated to maximise north light are arranged in six bays which provide a coherent rhythm to the architecture measured at 5,700m² over two levels. Internal courtyards provide secure intimate spaces and allow flexibility in their design.
Internally the design can be categorised into three strategic sectors, Community, Streetscape and Office.
This next generation building adopts future workspace principles, policies and standards incorporating workstyling and shall promote collaborative working by the inclusion of partnering agencies.
“This is a confident building” said Colvin. ” It will help to raise the self esteem of the local community by giving an opportunity to learn about life style and well being and to use the facilities for community events.
Sustainable features include landscape mass, passive ventilation, rainwater harvesting and natural materials.
The scheme will go on site early next year and be complete in December 2009. Advance ground works will take place in Q4/2007.
Glasgow City Council in accordance with EU Directives have procured and individually appointed Executive and Design Teams to navigate best practice.
Glasgow City Council Executive Design with Gordon Murray and Alan Dunlop Architects: Architects and CDM Co-ordinator; Turner & Townsend LLP Cost, Risk & Programme Managers; Will Rudd Davidson Civil & Structural Engineers; Faber Maunsell Environmental Engineers; City Building (Glasgow) LLP, Principal Contractor
Craigton Road – Building information from gm+ad architects 22 Jun 2007
Gordon Murray Alan Dunlop Architects
gm+ad Glasgow Buildings
Buildings by Gordon Murray Alan Dunlop Architects – selection:
Marks Hotel
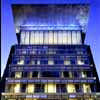
photo : Andrew Lee
Sentinel Glasgow
Glasgow Architecture
Contemporary Glasgow Property Designs – recent Strathclyde architectural selection below:
University of Glasgow Advanced Research Centre
Solasta Riverside Building Buchanan Wharf
Blue Sky Lounge at Ibrox Stadium
Comments / photos for the Craigton Road Glasgow – South West Community Health & Care Partnership HQ Architecture page welcome.
