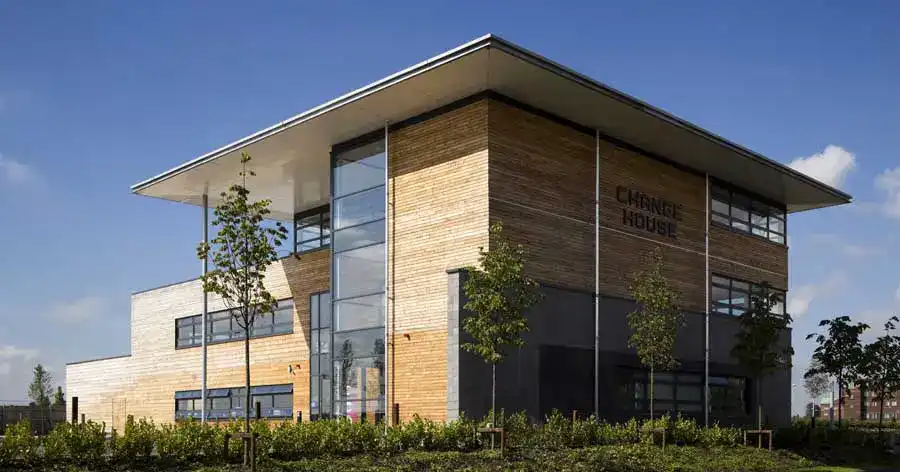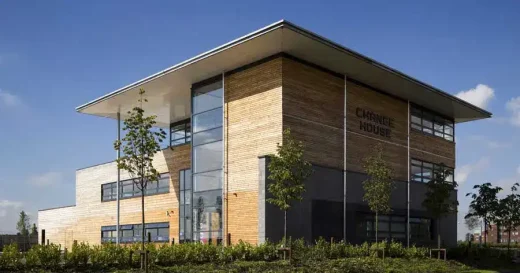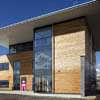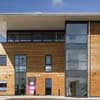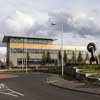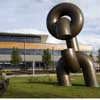Clydegate Office Pavilion Building Glasgow, Cable Depot Road Clydebank development architect
Clydegate Office Pavilion, Glasgow : Clydebank Building
Clydegate Office Clydebank design by Austin Smith Lord architects, Scotland: UK Urban Regeneration.
post updated 26 January 2024 ; 16 December 2023
Architects: Austin Smith Lord
Date built: 2010
Location: Cable Depot Road, Clydebank, west Glasgow, Strathclyde, Scotland, United Kingdom.
Photos by Keith Hunter
21 December 2021
Clydegate Office Clydebank
Austin-Smith:Lord were commissioned to prepare a masterplan for the low quality industrial area at Cable Depot Road, in conjunction with the proposed expansion of the NHS Golden Jubilee National Hospital.
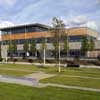
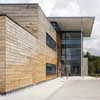
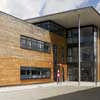
Cable Depot Road property images courtesy of architects practice
Austin-Smith:Lord were subsequently commissioned to provide Landscape Architecture Services to deliver enabling works to one of the key sites identified within Clydebank Re-built’s Business Plan and the Clyde Gate Masterplan.
Following the successful completion of the enabling works, Austin-Smith:Lord were commissioned to design the first 1,100 m² pavilion on the site. The pavilion consists of a children’s nursery at ground floor level and offices on the first and second floors.
Completion: 2010
Service: Architecture, Urban Design, Masterplanning, Landscape
Sector: Urban Regeneration
Contractor: Land Engineering (Scotland) Ltd
Landscape: Austin-smith: Lord
Structures: Will Rudd Davidson
Services: Mott Macdonald
Cost Consultant: The Neilson Partnership
Awards: 2009 Roses Design Award
Architects
Clydegate Office Pavilion images / information from Keith Hunter
+++
Clydebank Properties
Clydebank Architecture
Clydebank Queens Quay Enterprise

building photo © Keith Hunter
Clydebank Queens Quay Enterprise
Clydebank Shopping Centre
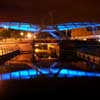
property picture from architect practice
Clydebank Shopping Centre
+++
River Clyde Architectural Designs
River Clyde Architecture
Design: Zaha Hadid Architects
Riverside Museum Glasgow
+++
Glaswegian Architecture Designs
Key Buildings on the River Clyde
Buchanan Wharf Glasgow Office Development
Glasgow Armadillo – Clyde Auditorium
Design: Foster + Partners Architects
Clyde Auditorium
BBC Scotland, Pacific Quay – south side of the River Clyde
Design: Devid Chipperfield Architects with Keppie Design
Science Centre Glasgow, 50 Pacific Quay, G51 1EA – located just west of the BBC Headquarters
Design: BDP Architects
SEC Glasgow – Scottish Event Campus, Exhibition Way, G3 8YW
Key Buildings in the city
Burrell Museum, Pollok Country Park, southwest of the city centre
Silverburn Shopping Centre located on Barrhead Road in Pollok. The new 1,500,000-square-foot (140,000-square-metre) retail development is anchored by Tesco, Next, and Marks & Spencer stores.
Comments / photos for the Clydegate Office Pavilion building design at Cable Depot Road by Austin Smith Lord architects in Strathclyde, southwest Scotland, UK, page welcome.
