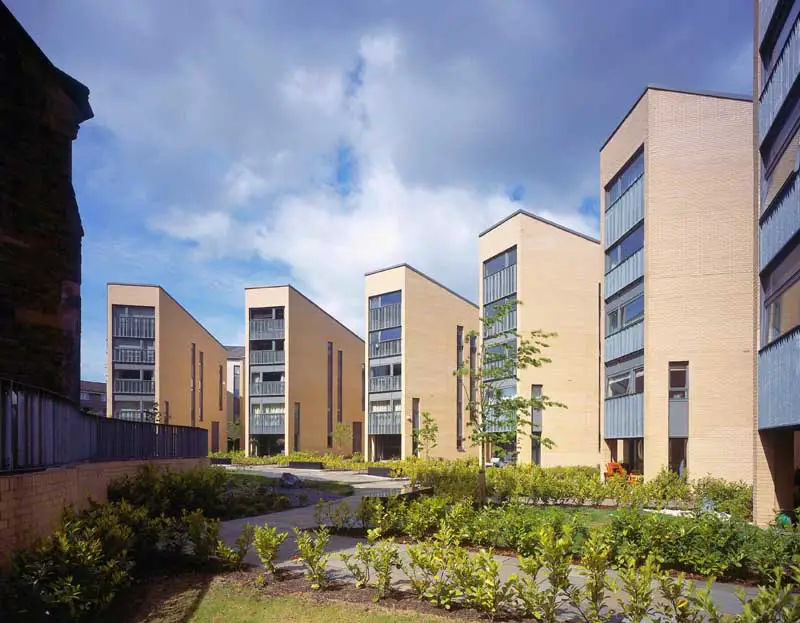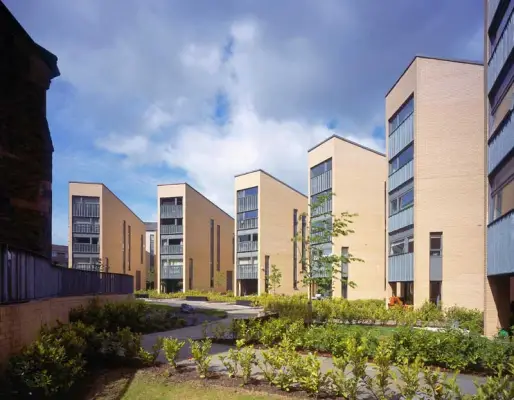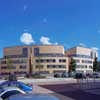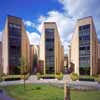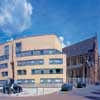Friary Court Glasgow, Crown Street housing, New Gorbals property photos, Homes
Crown Street Housing : Friary Court Glasgow
The New Gorbals Properties: Residential Buildings design by Page Park Architects
Friary Court, Glasgow : Scottish Design Awards 2007 – Residential Shortlist
PagePark Architects
Design: Page/Park Architects
Location: southeast part of Crown Street Housing, Gorbals, south of Glasgow city centre
post updated 6 Mar 2021
Friary Court
In 1993 Page\Park Architects became involved in the conversion of the grade 1 listed St Francis Church and Friary into a community centre and sheltered housing. In 1997 when the Crown St Regeneration Project were deciding on development teams for phases of the Queen Elizabeth Square masterplan, they gave Page\Park the opportunity to extend their work at St Francis Church to the ‘phase D’ site immediately adjacent.
This property development was to incorporate private housing, a private outdoor space for the community centre and a public square along Cumbernauld Street. The project was subsequently named ‘Friary Court’.
Friary Court images © Keith Hunter from Page/Park Aug 2006
Project: Friary Court, Gorbals
Location: Cumbernauld Street, Glasgow
Client: Miller Homes
Architect: Page\park Architects
Structural Engineer: Rja Consulting
Quantity Surveyor: Miller Homes
Adjacent to Friary Court: ‘CZWG Housing’ – vibrantly-coloured home designs by the London architecture practice led by Piers Gough, that made a name for itself with PostModern architectural designs in the 1980s and 1990s.
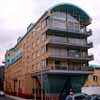
Glasgow housing photo © Adrian Welch
PagePark Architects
Friary Court : adjacent building designed by Page/Park Architects, located just to the south:
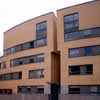
Glasgow housing photo © Adrian Welch
Cost: £4m appoximate building construction cost
Dates built: 2003-06
Programme scope: 71 units
New Gorbals Housing Association
Outline plans submitted by Page and Park Architects for a £4.2m development of 94 flats and 2 shops.
April 2005
Glasgow Architecture
Major Glasgow Housing – contemporary residential property selection:
Crown Street Gorbals

property picture from architect studio
Cart Street housing
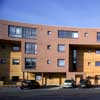
housing photo © Keith Hunter
Red Road flats

Red Road Flats photo © Tom Manley
– controversial Glaswegian towerblocks demolition ahead of the Commonwealth Games arriving in the city.
Sighthill Transformational Regeneration Area (TRA)
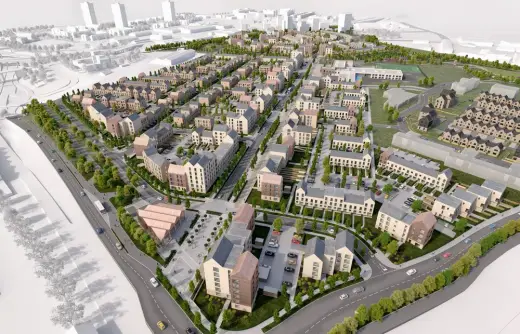
image courtesy of architects
Argyle Street Housing
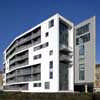
photo : Keith Hunter
Comments / photos for the Friary Court Glasgow housing design by Page Park Architects page welcome.
