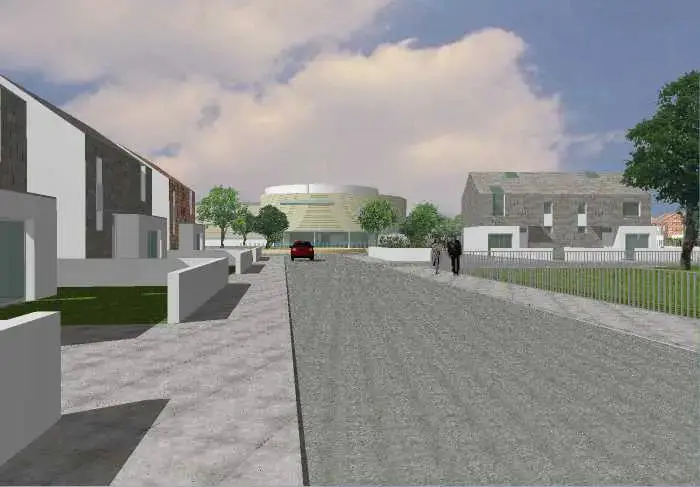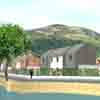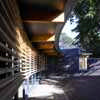Alva Housing + School Images, Scottish community project architect, Central Scotland homes design
Alva – Housing + School : Clackmananshire Buildings
New Community in Clackmananshire, Scotland design by Duffy & Batt Architects, Edinburgh.
post updated 1 December 2023
New Alva Homes + School Building
Design: Duffy & Batt, Architects

Clackmananshire building picture from architect practice
Alva Buildings
Outline consent has been granted for this new community of c.100 homes and a new school for 1000 pupils in Alva, Clackmananshire, by architects Duffy & Batt.

Clackmananshire property picture from architect office
These architecture images by Duffy & Batt Architects
Alva, Clackmannanshire
Alva (Scottish Gaelic: Ailbheach) is a small town in Clackmannanshire, in the Central Lowlands of Scotland. It is one of a number of towns situated immediately to the south of the Ochil Hills, collectively referred to as the Hillfoots Villages or simply The Hillfoots.
It is located between Tillicoultry and Menstrie. Alva had a resident population of 5,181 at the 2001 census but this has since been revised to 4,600 in 2016.
It boasts many features such as a park with an event hall and a newly opened outdoor gym. The town also forms the home of Alva Academy.
The old town centred on Alva House a tower house dating from 1542 and enlarged and remodelled in 1636 by Sir Charles Erskine. It remained in the Erskine family until sometime after 1802 when it passed to the mill owner James Johnstone.
Alva House was requisitioned by the government during the Second World War and as an act of sanctioned vandalism (although hard to believe) was used for target practice by local artillery battalions.
Clackmannanshire School Alloa – gm+ad architects
Scottish School Building Designs
Contemporary Scottish School Property Designs – ket education architecture selection below:
Other Central Belt Schools featured on the sites:
Auchterarder School – anderson bell + christie
Glasgow School: Dumbreck – gm+ad architects
Hazelwood School

photo : Andrew Lee
Clackmannanshire School– Gareth Hoskins
21st Century Scottish Schools – RIAS PR
Glasgow Education Building Designs
Contemporary Glasgow Higher Education Property Designs – recent Strathclyde architectural selection below:
, 167 Renfrew Street
Glasgow School of Art
Passivhaus community campus in Faifley
Falkirk Wheel
Design: RMJM Architects
Falkirk Wheel
, north west of the city centre
Beatson Institute
, Pollok Country Park, southwest of the city centre
Burrell Museum
Buildings / photos for the Alva Property – Clackmananshire Housing + School design by Duffy & Batt Architects, Edinburgh, in central Scotland, UK page welcome