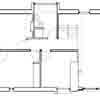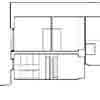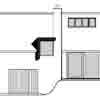Fintry Hills residence photos, Campsie Fells home, New property Scotland, Architect cottage project
Fintry Hills House in Stirlingshire
Stirlingshire House: Glenboig Cottage design by Studio KAP Architects, Glasgow
post updated 11 August 2023
Design: Studio KAP Architects
Three essays in white render and slate
3. Glenboig Cottage, Fintry, Stirlingshire
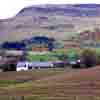
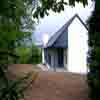
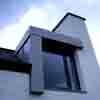
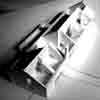
photographs supplied by Studio KAP Architects
Fintry Hills Property
Fintry Hills Property Design
The site lies down a small country lane between Fintry and Balfron, a gently rolling landscape seen against the darker backdrop of the Campsie Fells. The building brief, although for one house, required accommodation of two independent households within: a nurse and her young family caring for her elderly parents, who had lived on the site for almost fifty years. Since the father had been disabled by a stroke their existing house no longer sufficed and was demolished.
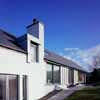
Keith Hunter house photo supplied by Studio KAP Architects
The new building is devised as a longhouse, in keeping with indigenous rural forms. Working with the contours of the land on a north-south axis enabled both single- and two-storey elements to be brought beneath a unifying roofline.
Single storey accessible accommodation at the southerly end with a sheltered loggia onto the garden links at half level via (interconnected) living areas with the two-storey accommodation for the younger family at the north end. Both parts of the house are entered from the east whilst living areas are oriented to the west with expansive views into the surrounding landscape.
Formally, the bulk of the house is retained against the fall of the land by its robust harled outer skin. This is brought to an end at the living areas, demarcated by the vertical emphasis of the chimney, allowing a lighter zinc and glass cladding to be revealed along the remainder of the favoured south-western aspect.
The overall massing and placement of the “longhouse” seeks to engage with the high escarpments in the more distant landscape while in detail we seek to give a sharper edge to a traditional form, particularly by the use of zinc in place of lead or timber for some key elements.
Fintry Hills House – Stirlingshire Property images / information from Studio Kap Architects
Location: Fintry Hills, Stirlingshire, Strathclyde, southwest Scotland, United Kingdom
Architecture in Strathclyde
Studio KAP Architects – Scottish Houses
Woodcote – Broomhill by Studio Kap, Strathblane, Stirlingshire
The Pier House, Kames, Argyll
Glenboig Cottage, Fintry, Stirlingshire
Scottish House
Glasgow Building Designs
Contemporary Glasgow Property Designs – recent architectural selection below:
The Foundry Cathcart housing development
Golfhill Public School Dennistoun Flats
Comments / photos for the Fintry Hills Property – Stirlingshire House design by Studio KAP Architects page welcome
