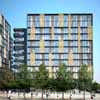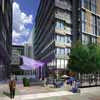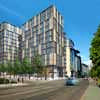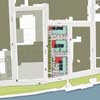Broomielaw Glasgow, Strathclyde commercial property image, make Architects Scotland design project
Broomielaw Office Development
New IFSD Office building design by make Architects, London, UK, for Gladedale Capital
post updated 6 Mar 2021
Design: make Architects
Massive Broomielaw project for Gladedale Capital, £150m 389,000sqft by make

image courtesy of architects practice
Broomielaw Property Development
Plans submitted in March 2007; due to complete in 2009.
Broomielaw project designers – make architects, based in London, England.
220 Broomielaw : Masterplan information from make Apr 2007:
Make architects have submitted a detailed planning application for Gladedale Capital Ltd for 500,000ft2 of commercial office space in Glasgow.
The site occupies a full city block located on a river frontage site on the north bank of the River Clyde at Broomielaw. The master plan embodies the principles of Glasgow City Council’s Broomielaw masterplan by increasing permeability in an area characterised by long north-south blocks.
The three new buildings are arranged orthogonally along the eastern edge of the site and increase in height and width away from the river frontage. The arrangement maintains the Glasgow city grid pattern, whilst improving visual and physical permeability across, and through, the site.
The buildings are integrated with a new linear, sunlit public space which will connect pedestrians with the river. Active frontages will be provided at ground level, adjacent to the space, with retail units and cafes. The new office space will bring a critical mass of new pedestrian activity to the area, which forms part of the Glasgow International Financial Services District (IFSD).
The Broomielaw river frontage is presently a hard, unforgiving, environment on the land side of the road. The proposal is a response to the need for some public realm in the area which will connect with the river and benefit from sunlight and activity to encourage public use.
The buildings are composed of two, rectilinear, forms which break up the scale and provide a diagonal emphasis towards the Kingston Bridge. The building envelopes reflect this, and are designed to provide excellent environmental performance with a mix of metal mesh shading on the south and west to control solar gain, and more solid facades on the east and north.
The buildings will be some of the first in Scotland to address the new energy regulations. The “mesh” façades employ both external “white” gold anodised mesh and mesh integrated within glass to create a layered effect, bringing richness and contrast to facades.
Make were appointed following a limited architectural competition held by Gladedale which included Cooper Cromar, Elder and Cannon, Foster and Partners and Rafael Vinoly.
220 Broomielaw by make architect in Glasgow – Building Information
Client: Gladedale Capital Ltd
Architect: Make – Ewan Anderson, Lisa Finlay, Pohkit Goh, Sarah Lister, Jason McColl, Francis Milloy, Ken Shuttleworth
Quantity Surveyor: Doig & Smith
Structural / civil engineer: Halcrow Yolles
M&E engineer: Hulley & Kirkwood
Fire Engineering: Safe
Traffic Engineering: Halcrow Yolles
Wind modelling: Strathclyde University
Visualisation: Peter Guthrie
220 Broomielaw Masterplan images / information from make architects 120407
220 Broomielaw office building : 220-226 Broomielaw / 7-9 Carrick Street
Developer: Bett Properties / Catren Property Holdings
Design: Elder and Cannon Architects
Broomielaw building : SEEL
Glasgow Architecture
Major Strathclyde Building Designs – selection:
Atlantic Quay Broomielaw Offices
Broomielaw buildings
Glasgow Office Building Designs
Contemporary Glasgow Office Property Designs – recent Strathclyde architectural selection below:
Buchanan Wharf Glasgow Office Development
Solasta Riverside Building Buchanan Wharf
Buildings / photos for the Broomielaw Glasgow Architecture design by make Architects page welcome


