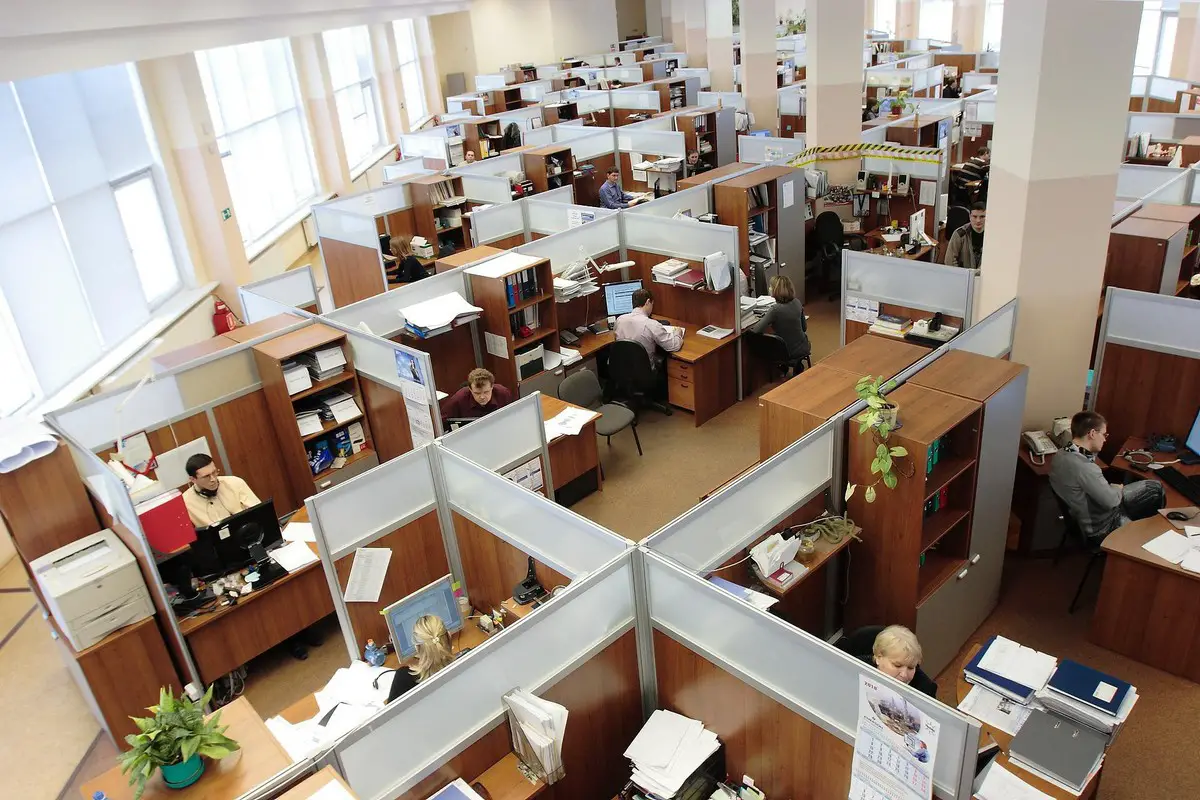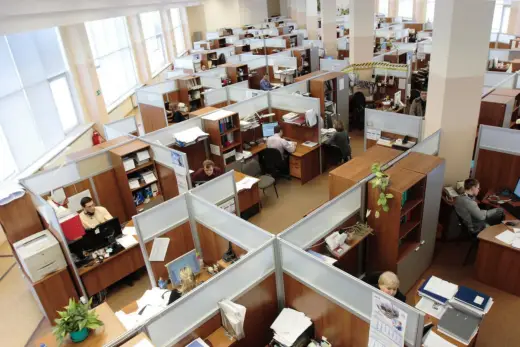4 design features for storage space in offices advice, Commercial property interior guide, Workplace layout tips
4 Design Features to Create Storage Space in Offices
13 June 2022
Clutter can tank team productivity, even in office environments with generous space. If your team is working with considerable space limitations, a lack of thought-out storage solutions is even more damning.
Having to struggle with files spilling over their desks and stumbling over old printers on their way to the bathroom can impair any team member’s productivity. Just as importantly, clutter can also be in violation of building safety procedures, especially if it blocks fire escape routes.
But how do you create extra space for dedicated storage areas if your office is tight to begin with? Here are four design elements to help.
1 – Mezzanines
Adding a mezzanine floor is a straightforward way of generating additional storage space. While it takes some investment – and sufficiently high ceilings – it is one of the most effective measures on this list.
Mezzanine floors are independent of your building’s main structure and can easily be designed to conform to safety regulations and your individual needs.
They are also one of the most popular solutions to solve business storage space issues.
Western Industrial, a UK mezzanine supplier, comments: “We have seen a massive uptick in enquiries from large scale manufacturers and distributors who are struggling to store larger stock inventories.”
2 – Adaptable Furniture
Another design element that can help you create additional storage opportunities and reduce clutter is adaptable furniture.
While sleek, minimalist desks contribute to an atmosphere of efficiency, they also offer preciously little storage opportunities. Instead, consider furniture options that already include lockable drawers, filing systems, and inbuilt space for devices such as printers.
In addition, some desk designs are adaptable and offer foldable elements to increase work space when things become too cramped.
3 – Writable Walls
Foldable whiteboards and flip charts are a staple of meeting rooms and even individual workplaces. However, they also hog considerable amounts of space.
To create space for additional storage solutions, you can replace these elements with more space-efficient ones. Glass boards branded in your business’ colours or writable walls make it easy to share ideas during meetings and eliminate dead space.
4 – Vertical Elements Along Walls and in Corridors
Finally, a fantastic way of adding dedicated storage spaces – or freeing up space for them – are vertical elements.
For instance, corridors are some of the most under-utilised areas in many offices. By adding floor-to-ceiling shelving systems, for instance, you can fill up dead space with maximum efficiency.
Similarly, office walls offer a great space for vertical gardens. Many studies have shown that having plants in offices increases team well-being and productivity. However, greenery can take up considerable amounts of space that could be used for storage instead. Vertical greening offers a space-efficient solution.
Office Storage Space Solutions Conclusion
Providing your team with sufficient space to effectively store everything they need for their work is essential. It helps them reduce clutter and boost productivity.
By adapting the design elements above, you can create additional storage space. This will help your team thrive, even in offices with limited square footage.
Comments on this guide to 4 design features for storage space in offices article are welcome.
Buildings
Key Buildings in Scotland Articles – architectural selection below:
Historic Glasgow : best Glasgow architecture of the past
Comments / photos for the 4 design features for storage space in offices advice page welcome

