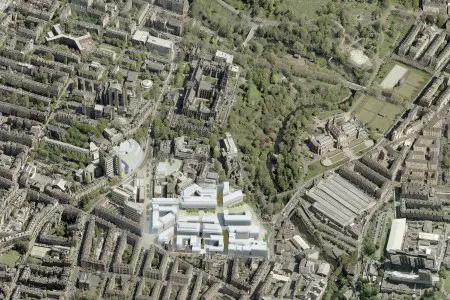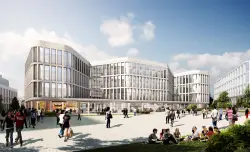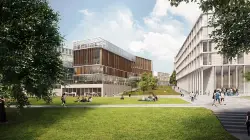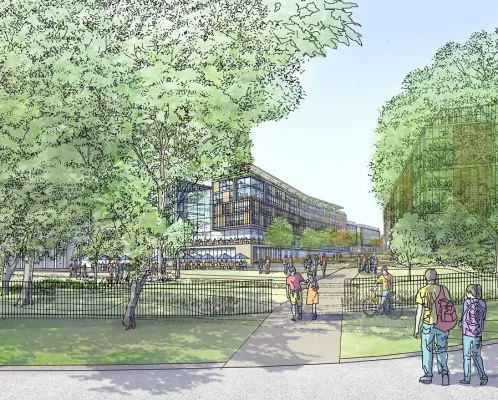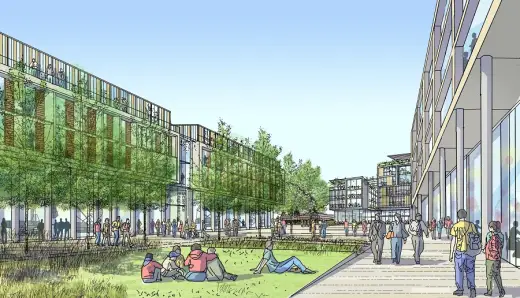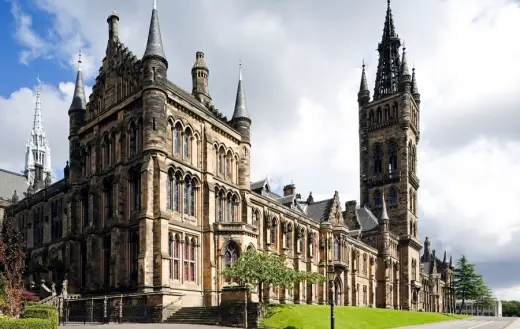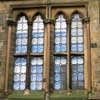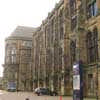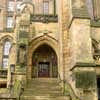GG Scott, Architecture & Buildings, Architect, Location, Scottish Academic Design, Campus, Date
University of Glasgow Buildings
University of Glasgow, Strathclyde, west Scotland – original design by George Gilbert Scott, architect
4 Mar 2019
University of Glasgow Campus Development Programme News
Finance Secretary marks launch of new Apprenticeship committee for Campus Development Programme. Apprentices at the University of Glasgow today marked the start of Scottish Apprenticeship Week with the Cabinet Secretary for Finance, Economy and Fair Work, Derek Mackay:
University of Glasgow Campus Development Programme News
18th February 2017
University of Glasgow Campus Masterplan News
University of Glasgow Campus Masterplan
18 Feb – Glasgow City Council has lent its approval to The University of Glasgow to press ahead with an ambitious campus masterplan after awarding planning in principle for the former Western Infirmary site.
A first phase of work will see work to demolish the current mathematics building get underway in the spring, followed by the hospital over the summer to allow creation of a new Learning and Teaching Hub; Research Hub; Institute of Health & Wellbeing; Adam Smith Business School and a new College of Arts.
The University of Glasgow campus masterplan has been drafted by 7N Architects, Simpson & Brown, Aecom, Arup and LUC.
8 Jun 2016
Glasgow University New Campus Planning Application
Outline Planning Application for University of Glasgow £1bn Campus
An outline planning application for the University of Glasgow’s plans to transform the former Western Infirmary site to a cost of £1 billion have now been lodged.
The University, which took over the site in April, proposes a wide number of uses including teaching and research buildings, shops, restaurants, bars, cafes, hotels, sport and recreation facilities, a day nursery and crèche and residential or student flats.
Professor Anton Muscatelli, principal and vice-chancellor, said: “We hope to use the new site as a catalyst to attract and grow the very best students and to ensure Glasgow continues to be one of the top universities in the world.
“The first major development will be a learning and teaching hub, situated not on the former Western site but on University Avenue.
“It will provide spaces for 3,000 students at any one time, as well as state-of-the-art facilities and will allow us to use the latest techniques.”
Work on dismantling the former hospital will start this summer with the insides of existing buildings being stripped back. Demolition is unlikely to start until later this year.
It is estimated the work, one of the biggest education projects in Scotland, will create around 2500 jobs during the construction phase.
Five listed buildings will be refurbished including the chapel, the outpatients building, the Macgregor building, the Tennent Institute and the Anderson College.
A further five new buildings will be erected to house a research and innovation hub, an institute of health and wellbeing, a social justice hub, the College of Arts, the College of Science and Engineering and a centre for chronic disease.
The University moved to the west end from a city centre site in the 19th century, with the Gilbert Scott building partially completed in 1870, followed by the hospital opening in 1874.
The original proposal was to situate the hospital on the site where Kelvingrove Museum now stands, then known as Clayslaps – but instead, the town council swapped land it owned on the Western site for the Clayslaps land.
In 1878, a pre-emption clause was signed stating that if the hospital ever ceased to be a hospital then Glasgow University could buy back the site.
Faithful+Gould has been appointed as programme and project manager overseeing the provision of six academic buildings, forming a ‘smart campus’ with integrated technology and the development of a new civic square.
The full client project team includes WSP | Parsons Brinckerhoff as multi discipline engineering contractor and global architecture firm HLM.
13 + 12 Apr 2016
Glasgow University New Campus
University of Glasgow £1bn Campus
The University of Glasgow has taken possession of the former Western Infirmary site paving the way for the proposed £1 billion investment in the Gilmorehill campus.
The campus project, one of the biggest education developments in Scotland, will see an estimated investment of £1 billion over 10 years – higher than the public investment in the 2014 Commonwealth Games. It is anticipated that 2,500 jobs will be created during the construction period.
The masterplan for the former Western Infirmary site, which covers 14 acres, includes:
The creation of a Research and Innovation Hub housing large-scale, inter-disciplinary projects and incubator space for spin-out collaborations with industry, which should support economic development in the West End;
Public routes and a new central square which will link Byres Road to the up-and-coming cultural quarter for the West End, with new links to Kelvingrove and the newly-refurbished Kelvin Hall. These link will be reinforced by a new-build for the College of Arts;
New buildings for social sciences, the Institute of Health and Well-being, and the School of Science and Engineering;
Commercial opportunities, including a hotel, restaurant, bars and cafes which will also ensure that the five listed buildings on the site have a new and valuable use.
Professor Anton Muscatelli, Principal and Vice-Chancellor of the University of Glasgow, said: “Since the University moved to Gilmorehill in 1870, we have developed a number of iconic buildings, including, of course, the Gilbert Scott Building. The facilities we built during the late 19th and early 20th centuries provided a fantastic environment for University of Glasgow researchers, who won seven Nobel prizes and many other accolades. We hope to use the new site as a catalyst to attract and grow the very best academics, to attract the very best students and to ensure that Glasgow continues to be one of the top universities in the world.”
He added: “The first major development will be a Learning and Teaching Hub – situated not on the former Western Infirmary site but on University Avenue. It will provide spaces for 3,000 students at any one time, as well as state-of-the-art facilities, and will allow us to use the latest techniques in pedagogy.”
Councillor Frank McAveety, leader of Glasgow City Council, said: “I know that the University of Glasgow has been engaging strongly with local community groups and businesses in this part of the city and I hope to see a mutually beneficial relationship grow between ‘town and gown’ as this project develops.
“The University is an important contributor to the economic, social and cultural future of Glasgow. These are ambitious plans to make this area of the West End even more vibrant and I look forward to this site being transformed into one which enhances Glasgow’s international reputation.”
The University moved from High Street to the Gilmorehill site in 1870. It was always envisaged that the development then would be a university and hospital, side by side, so that the hospital could be used for clinical teaching and research.
The University’s Gilbert Scott building was completed partially in 1870 but the hospital did not open until 1874. The original proposal was to situate the hospital on the current site of the Kelvingrove Museum and Art Gallery – then known as Clayslaps – which was owned by the University. Instead, however, the town council swapped land it owned on the Western Infirmary site – Donaldshill – for the Clayslaps land. In 1878, a pre-emption clause was signed stating that if the hospital ever ceased to be a hospital then the University could buy back the site.
University of Glasgow’s Gilmorehill Campus News
1 Apr 2016 – Faithful+Gould (F+G) appointed as programme and project manager for the 10-year, £1 billion expansion of the University of Glasgow’s Gilmorehill Campus.
The £1billion masterplan, for the creation of a new campus for the University of Glasgow on the site of the former Western Infirmary, is believed to currently be the biggest procurement project in Britain, with an investment greater than that for the regeneration of Glasgow for the 2014 Commonwealth Games.
University of Glasgow Campus Development Consultation
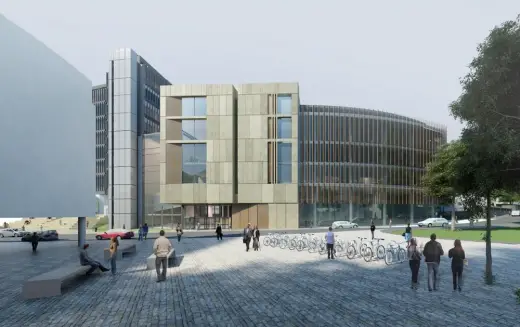
17 Feb 2016 – The University of Glasgow has held the latest public consultation into its ambitious campus development plans, focusing on an HLM’s learning and teaching hub on University Avenue and a master plan for the Western Infirmary site drawn up by 7N architects.
Glasgow University £1billion Plans
5 Feb 2016 – It will transform the West End of Glasgow into a ‘museum quarter’ and create thousands of jobs.
And Glasgow University bosses say their £1billion project to expand the campus over the next 10 years will put the whole city on the world map, reports the Glasgow Evening Times.
The university has plans to revolutionise traditional teaching methods. They want to replace lecture theatres with new interactive hubs as well as a teaching and learning centre.
But there is also an emphasis on making the west of the city a tourist magnet.
Professor Anton Muscatelli, principal of the university, said: “We’re in the process of completing a mass planning exercise which will look at how the site – not just the Western Infirmary but the whole of Gilmorehill – will be redeveloped.
Glasgow University £1billion Plans
University of Glasgow ICE Building:
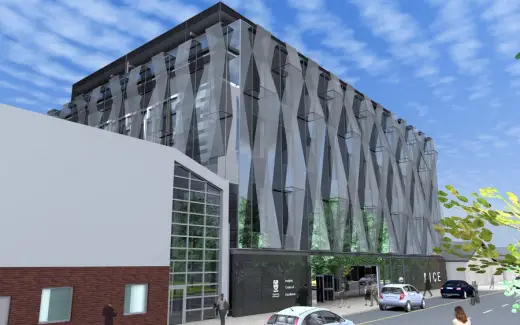
University of Glasgow Research Hub
5 Jan 2016 – The University of Glasgow has appointed HOK architects and engineering firm WSP | Parsons Brinckerhoff to develop a £40m research hub at its Gilmorehill campus following a competitive tender. The Research Hub will be designed to encourage interdisciplinary collaboration.
Glasgow University – Main Building, Kelvinside
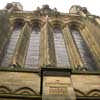

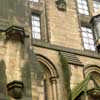
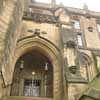
photos © Harriet Lomholt-Welch
The University of Glasgow was founded in 1451 and has existed at this site since 1870 when it moved from the city centre.
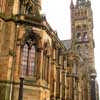
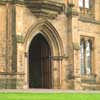
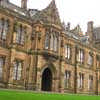
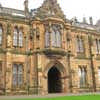
photos © Harriet Lomholt-Welch
It is the second oldest university in Scotland and the fourth oldest in Britain. The Main Building of the University is by Sir George Gilbert Scott in 1886.
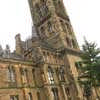
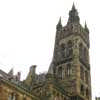
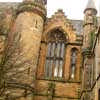
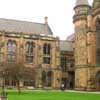
photos © Harriet Lomholt-Welch
Basil Spence
The Department of Natural Philosophy Extension
Department of Natural Philosophy – Faculty of Arts: Department of Natural Philosophy
Reading Room, north side of University Avenue:
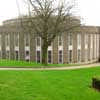
photo © Adrian Welch
John McAslan
Bridge to link Glasgow University and Kelvingrove Gallery & Museum.
The Kelvin Bridge has yet to be built, four years after it was proposed.
John McAslan, the Scottish born architect, designed the bridge for Glasgow University.
University of Glasgow Architect : George Gilbert Scott
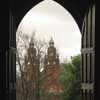
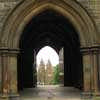
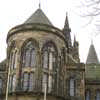
photos © Harriet Lomholt-Welch
Hunterian Gallery
Location: Hunterian Museum, Gilbert Scott Building, University Avenue, University of Glasgow, West End, Glasgow, Scotland
Interior of a Mackintosh-designed house formerly at 78 Southpark Avenue, Glasgow, where he lived from 1906 – 1914.
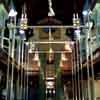
Interior image Mike Stoane Lighting
Address: Hunterian Gallery, 82 Hillhead St, University of Glasgow, West End
Glasgow University Hub refurbishment
University of Glasgow Library – building refurbishment
Architecture in Strathclyde
Oran Mor is not far away at the top end of the Byres Road
Also by architect Sir George Gilbert Scott in Glasgow: St Mary’s Episcopal Cathedral
Glasgow School of Art – The Mac
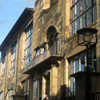
photo © Adrian Welch
Famous higher education building in the city by architect Charles Rennie Mackintosh.
The Lighthouse
Scotland’s Centre for Design and Architecture, the building opened as part of Glasgow’s status as UK City of Architecture and Design in 1999.
Comments / photos for the University of Glasgow Buildings page welcome
