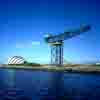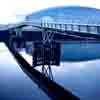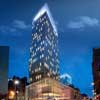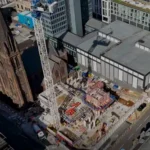SECC Urban Village, Elphinstone Building News, Architect, QD2 Housing Proposal, Residential Project
SECC Urban Village Glasgow
QD2 Housing – design by Draw Architects for Elphinstone, Glasgow, Scotland
Queen’s Dock Development : QD2 Glasgow – News, Aug 2006
Desing: Draw Architects
Draw Architects’ housing for Elphinstone just west of SECC approved
SECC Urban Village
Urban Village – QD2
Outline planning permission now received for designs led by Mark Bingham, director of Draw Architects.
One of the towers is due to be the tallest residential building in Scotland.
Located at Queen’s Dock QD2 is due to start in 2007 completing in 2012.
The tallest building so far approved is Elphinstone Place at 39 storeys.
SECC II : QD2 project
Masterplan was by Page and Park Architects; now by Foster and Partners
National Arena also by Foster and Partners
SECC Urban Village by RMJM
A £350m urban village is to be built on the banks of the River Clyde at the SECC. A master plan creating a vision for the future of the Scottish Exhibition + Conference Centre (SECC) was unveiled in 2004. The development, named QD2 because it marks the second redevelopment of Queen’s Dock in Glasgow, the first being the construction of the SECC in 1985, plans to transform SECC’s 64-acre site into a complete exhibition, conference and entertainments complex.
The Glasgow SECC masterplan for QD2 was announced in October 2003 for QD2: following a selection process, Elphinstone Land was appointed preferred bidder in July 2004. Elphinstone’s objective is to build a sustainable community, which will become part of the fabric of the Scottish Exhibition + Conference Centre and integrate the SECC complex with the local Glasgow community.
The QD2 project, which was approved in principle by the Board of SEC Ltd, includes the construction of a purpose-built arena which has the potential to inject £21m into the local economy each year, adding to the £86m generated by SECC annually at present.
SECC, along with Scottish Enterprise, appointed Page and Park Architects together with landscape architects, Ian White Associates in February of 2004 to prepare the master plan that is the blueprint for the future development of the Centre.
Developers will build 1500 homes – many with gardens – a primary school, nursery and minimarket at the west end of what is now the Scottish Exhibition and Conference Centre car park. It follows publication of Glasgow City Council’s City Plan, which called for the “redensification” of the Glasgow SECC site, allowing the restrictions to be lifted that limited the use of SECC land to exhibition and conference related purposes only
The development, by construction giant Elphinstone Land, would help pay for dramatic plans to transform the SECC Glasgow into a world-beating venue. The SECC II project, along with other developments at the Scottish Exhibition and Conference Centre site, should create around 3000 jobs.
Glasgow Casino
SECC management also revealed detailed plans for a Glasgow casino. They said a gaming resort would be built and run by Kerzner International, whose founder Saul Kerzner was behind South Africa’s Sun City. This new Glasgow casino comes on top of plans unveiled in 2003 for a 12,500-seat arena and multi-storey car parks as part of the SECC’s Queen’s Dock 2 – QD2 – expansion.
The new Glasgow casino, scheduled to open as soon as 2007, will go up only if new gaming laws allow Las Vegas-style resorts in Britain. Dwarfing rival Glasgow projects, the SECC Glasgow casino will have 1250 slot machines and 50 tables. It would also have a 150-room hotel, Glasgow’s third five-star establishment, with a roof garden, restaurants, bar & leisure facilities and 1600-space car park; the casino will be linked with SECC’s new arena by a walkway, creating a single complex that will help Glasgow compete for lucrative conventions as well as major concerts. The Glasgow casino will take the total QD2 investment to £562m.
SECC Glasgow Buildings
SECC Glasgow Property Designs – recent architectural selection below:
SECC Buildings
SECC Arena Architects : Foster & Partners

river clyde view: © Richard Davies, photo from Foster & Partners
Contact SECC on 0844 395 4000

photo of River Clyde bridge near SECC Urban Village site © Adrian welch
Elphinstone Place Glasgow tower building design news
Glasgow Building Designs
Contemporary Glasgow Property Designs – recent architectural selection below:
picture from architect
Jumeirah Glasgow Hotel

picture from architect firm
Comments / photos for the SECC Urban Village Development design by Draw Architects page welcome
