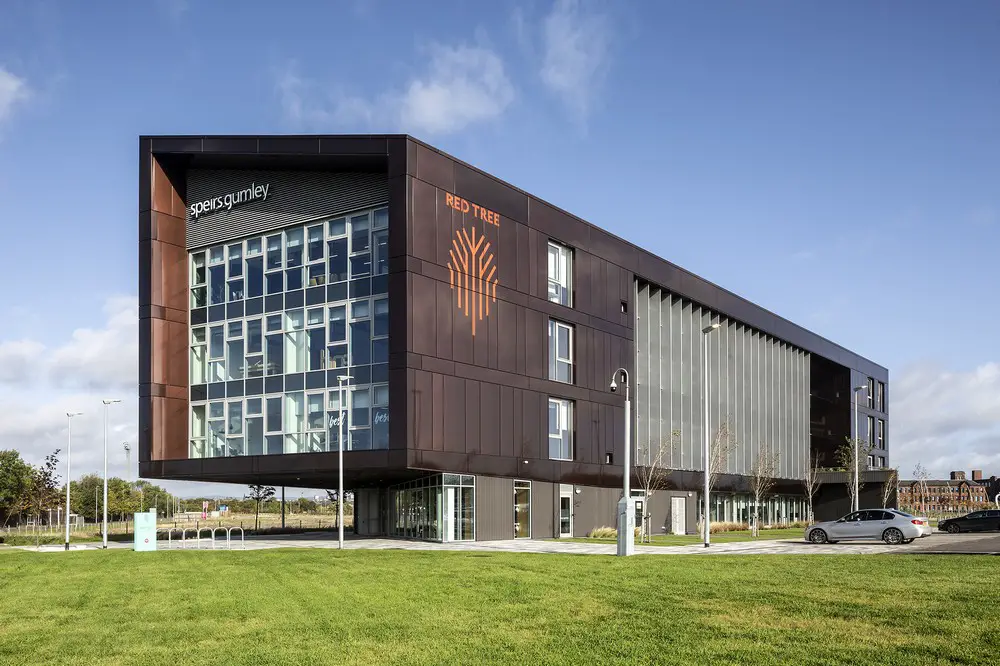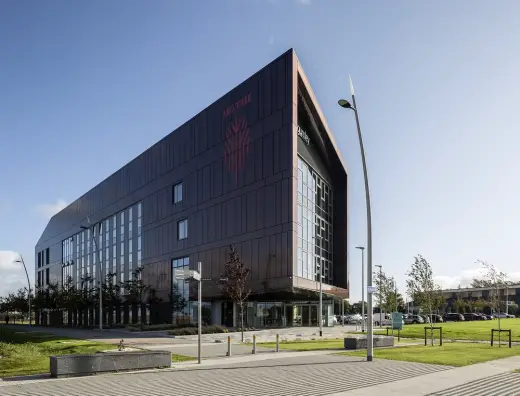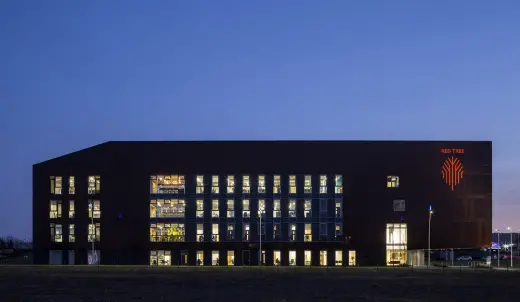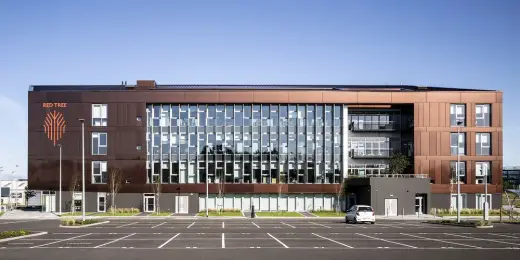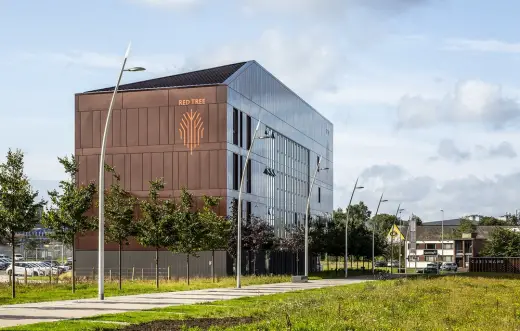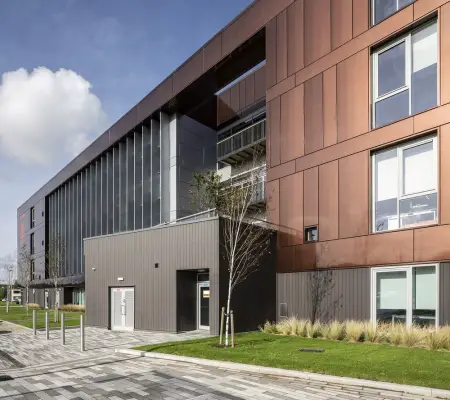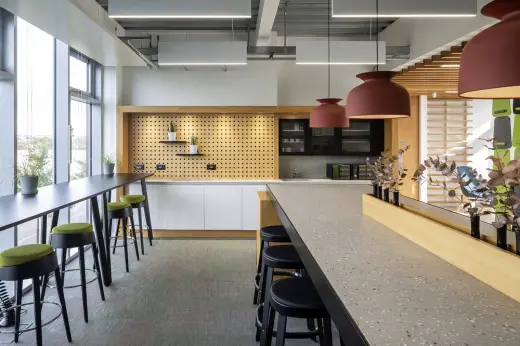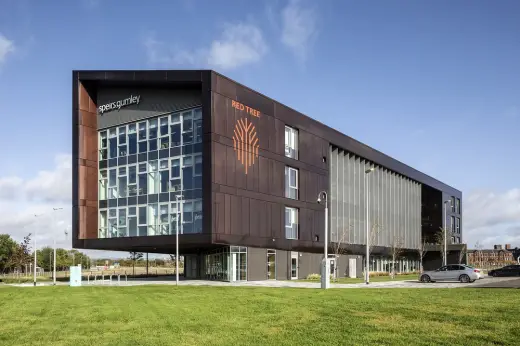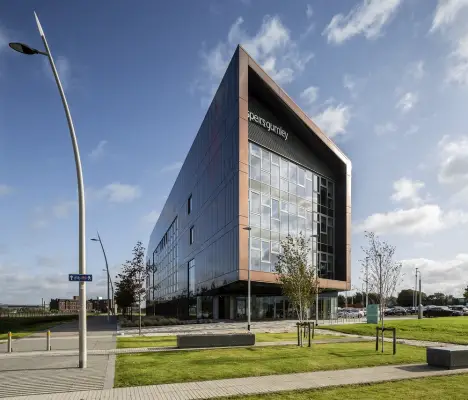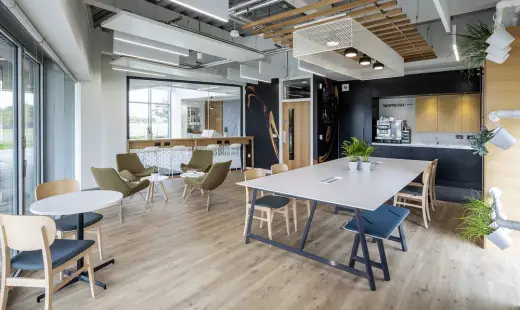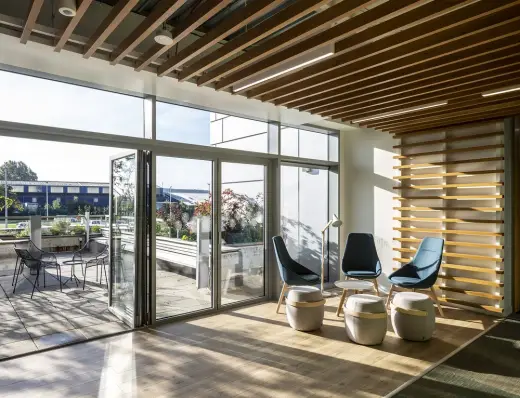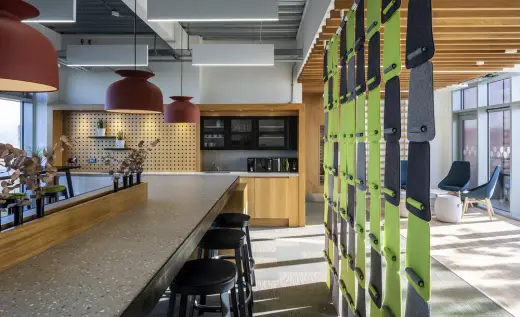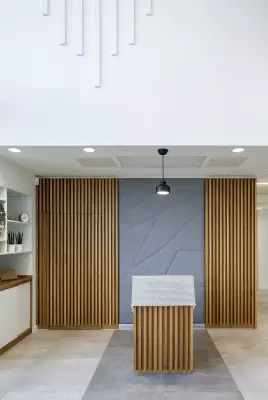Red Tree Magenta Building, East Glasgow Business Park, Shawfield Clyde Gateway News
Red Tree Magenta Shawfield, Glasgow
4 June 2020
Red Tree Magenta Glasgow
Design: NORR, Architects
Photos by Keith Hunter Photography
Red Tree Magenta Shawfield, Glasgow, by NORR
Clyde Gateway embarked on delivering the first commercial building at the 11ha Magenta Business Park site, Shawfield to act as a catalyst to the market, prove it as a business location and to demonstrate the viability of the remediation strategy for the wider site. NORR were commissioned to provide a bespoke design offering a range of office space from 10sqm to 600sqm with shared reception, meeting rooms, social breakout and ancillary space in line with the existing Red Tree brand.
In this instance however it was essential that the building have flexibility to accommodate changes in the tenants needs. This future proofing was achieved through repetitive service layouts relating to windows locations and lightweight partitions built off raised access flooring allowing partitions to move easily within planned modules.
Services were routed along a central corridor and fed into units at each bay whether required or not thus allowing future adaptability. Within office spaces Holorib slabs and steelwork are exposed allowing easy access to services and providing greater volume to these spaces.
Designed as a standalone pavilion building with four distinct frontages wholly viewed in the round. NORR have worked closely with the planning department, masterplanners and client to ensure the proposed scheme meets the parameters of the over-riding masterplan.
This defined building location, building mass, approach and materiality. As the first building there was an opportunity to test some masterplan decisions and establish new guidelines for all subsequent buildings.
The building is formed in a monolithic and singular material to roof, walls and soffit (Metallic bronze rainscreen on Metsec over steelframe). The basic building form is a simple rectangular box with one monopitch roof.
This is then subverted through the introduction of angles to respond to key context whilst creating a more dynamic formal and regular punched opening façade to the north facing the boulevard link, an angled gable end which responds to the Masterplan pattern whilst facing the adjacent building gable, a more relaxed south facing façade with large scale’ bay’ window flanked by a deeply recessed vertical garden which creates much need external space and allows light and ventilation deep into the plan.
The final façade rises to 5 storeys to the boulevard dropping dramatically across the head to follow the pitch of the roof to the south, this caps a deep frame which houses a large TV screen window which overlooks the primary approach.
The main entrance is set under the large cantilever opening out at reception with a 2 storey void above. This in turn opens onto a public café space. Behind reception the building is simply organised behind around 2 escape stairs and cores ergonomically spaced to address escape and facilitate access to tea preps and toilets, services are mirrored around each core allowing an equal spread of ducting through the building.
Varying sized units are organised along a central corridor with deeper large span spaces to the south and smaller cellular accommodation to the north. Walls are lightweight and can be moved to allow expansion and contraction of units as required. This corridor is punctuated by shared social space naturally lit by a deep recess in the south façade framing an accessible garden at first floor with large south facing balconies above.
Full-height bi-fold doors to the south offer easy access to external spaces whilst a north facing glazed wall looks onto the main boulevard adding additional light but more importantly creating an active frontage to the public edge and dynamic views through the building. Larger units occupy both gables to east and west with a shared conference room occupying the first floor of the cantilevered framed glass element with views to the west and to the reception void behind. These units can be further subdivided as required.
Below the garden the users have access to drying facilities, lockers, showers and changing facilities to encourage health and wellbeing through active travel. All areas are fully accessible.
The pre contract design was carried out over 2 years ensuring a robust brief and detailed design that was simple and cost effective enough to withstand a Design and Build procurement process (SCAPE). Following increase to budget prior to and post tender the building was constructed over a 14 month period. NORR were novated to the contractor.
Achieving a BREEAM Very Good and an EPC A rating the building was completed in 2019 and was fully let in 11 weeks evidencing the exceptional regeneration and transformational change at Shawfield as well as the unique and distinctive architectural resolution of the brief.
Keith Hunter Photography
+44 (0)7831 117980
www.keithhunterphotography.com
Red Tree Magenta Glasgow information received from NORR
Red Tree Magenta Shawfield images received from Keith Hunter Photography
Glasgow Architecture
St Vincent Plaza
Architects: Keppie Design
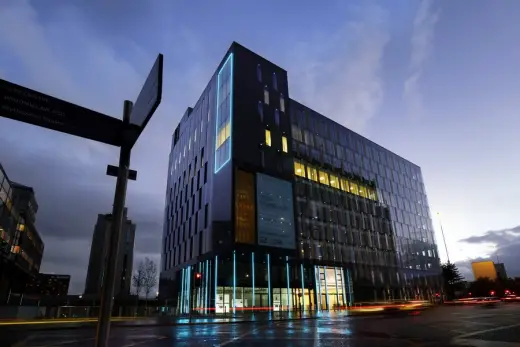
image courtesy of architects office
St Vincent Plaza
New Boclair Academy in Bearsden
Design: Ryder Architecture
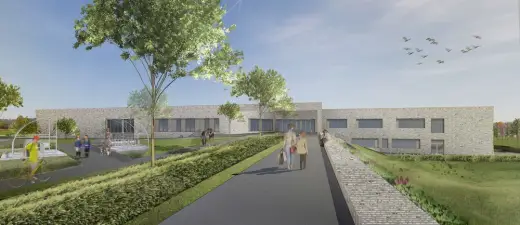
image courtesy of architects practice
New Boclair Academy in Bearsden
Glasgow Buildings Photos
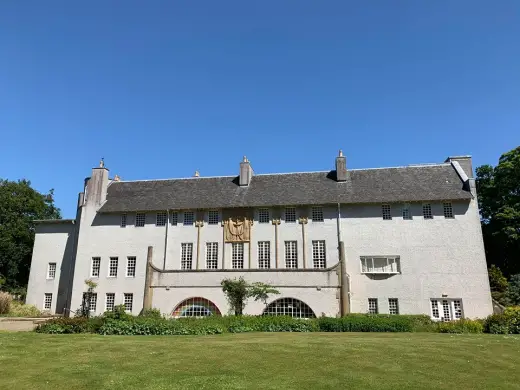
photo © Isabelle Lomholt
Glasgow Buildings Photos
Photos for the Red Tree Magenta Shawfield, Glasgow, by Norr page welcome
