Jordanhill School Glasgow, Scotland, Photos, Chamberlain Road building, Teaching, Address, Image
Jordanhill School Glasgow Building
New Teaching Block on Chamberlain Road design by Elder & Cannon Architects
post updated 15 February 2025
Location: Chamberlain Road, west Glasgow
Date built: 2008
Design: Elder & Cannon Architects
Type: New Teaching Block
Address: 45 Chamberlain Rd, Glasgow G13 1SP
Phone: 0141 576 2500

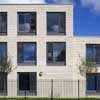
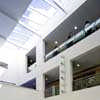
45 Chamberlain Road building photos © Keith Hunter 261108
26 Nov 2008
Jordanhill School in Glasgow Building Award
Jordanhill School – RIAS Best Building in Scotland Award Finalist 2008
Location: Chamberlain Road, Glasgow
“This three – storey block, linked to the school’s existing buildings, completes the frontage and creates a new courtyard, a new landscaped plaza and sets the context for the school’s all weather sports facilities.
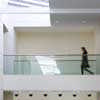
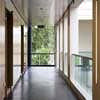
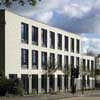
45 Chamberlain Road building images © Keith Hunter from RIAS 091008
Designed to bring cohesion to what was previously a disparate collection of facilities the building is divided into two wings around an atrium. The classrooms in the southern wing are divided into a bank of five on each floor reflecting the departmental structure. The northern wing houses staff and administration facilities arranged round the large, open plan, Art Department.”
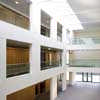
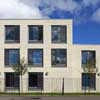
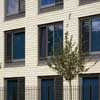
45 Chamberlain Rd buildingimages © Keith Hunter from JPA 181108
Jordanhill School Glasgow design : Elder & Cannon Architects
Jordanhill School
Jordanhill School educates children from age 4–19. It was formerly run by Jordanhill College of Education as its demonstration school, and was previously known as Jordanhill College School. Uniquely among Scottish schools, it is funded directly by the Scottish Government.
In 1993 the college merged with the University of Strathclyde, with the Jordanhill Campus serving as home to the Education Faculty. The campus has fallen into disrepair, and is being redeveloped as new housing by CALA Homes Ltd.
+++
Glasgow School Buildings
Major Strathclyde School Building Designs – Glaswegian education property selection:
Chryston High School
Chryston High School
Clydeview Academy Inverclyde
Design: Archial
Clydeview Academy
This new secondary school forms part of the Inverclyde PPP. It has two primary schools and two secondary schools.
Erskine School Building
Design: Holmes Miller
Park Mains High School Building
This new secondary education building is designed for 1400 pupils.
Notre Dame High School
Design: Archial
Notre Dame High School
Hillhead Primary School
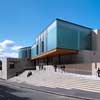
photo : Andrew Lee
Hillhead Primary School : information + photos now online.
St Aloysius School : Clavius Building, north west of the city centre
Date built: 2004
Design: Elder & Cannon Architects
St Aloysius School building
Hazelwood School, south west of the city
Date built: 2006
Design: gm+ad architects
Hazelwood School
Govan Primary School, south west of the city
Date built: 2010
Design: Anderson Bell Christie
St.Joseph’s Primary School, Blantyre, South Lanarkshire
Date built: 2010
Design: RMJM architects
Castlemilk School, south of the city
The Castlemilk campus incorporates St Bartholomew’s Primary and Machrie Nursery.
St Aloysius College Junior School
+++
Glaswegian Education Building Designs
Glasgow Further Education Property Designs – recent FE building developments selection below:
, 167 Renfrew Street
Glasgow School of Art
South Lanarkshire College Campus
New City of Glasgow College City Campus
Comments / photos for the Jordanhill School Glasgow building design by Elder & Cannon Architects at 45 Chamberlain Road page welcome.