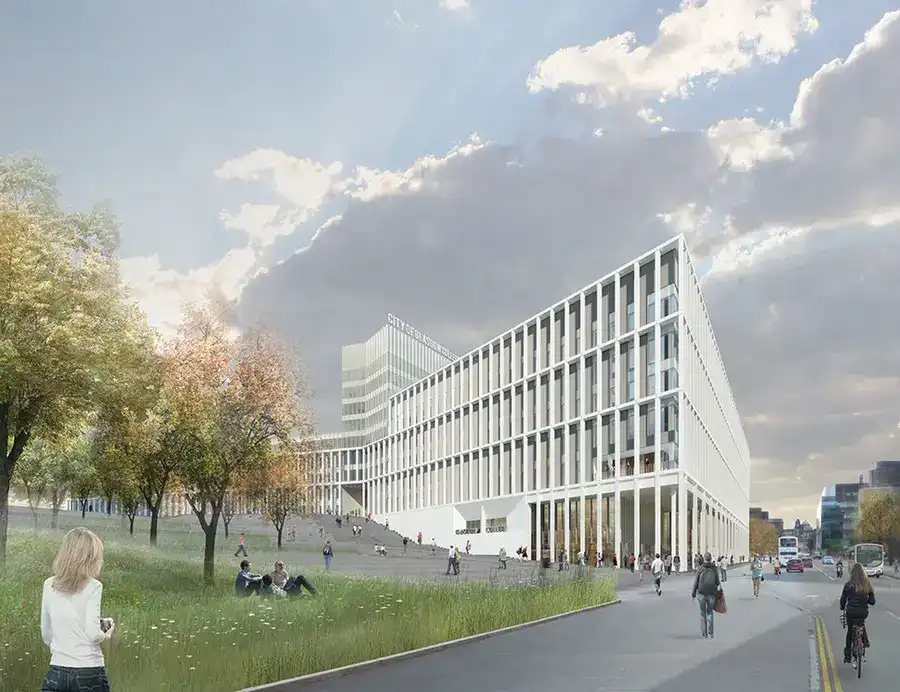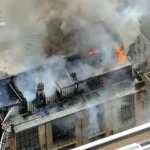Glasgow college buildings, Strathclyde higher education building photos, Developments architects news
Glasgow College Buildings
Modern Education in Strathclyde, western Scotland built environment images and architect offices
post updated 9 December 2023
Glasgow College Building News
Colleges in Glasgow – latest additions to this page, arranged chronologically:
9 Apr 2013
New Glasgow City College Campus
Design: Reiach and Hall Architects and Michael Laird Architects
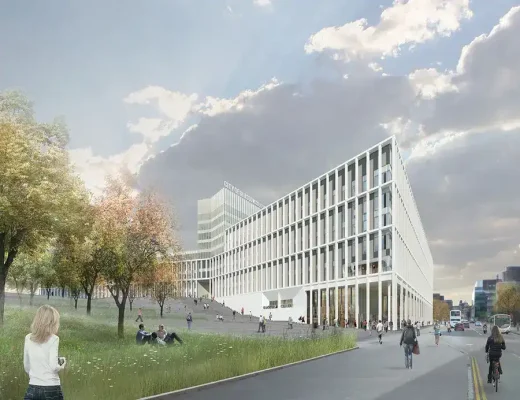
property image courtesy of architects practice
New Glasgow City College Building
Approval granted for the City of Glasgow College to move to the next stage of their ambitious, £228m development for two new world leading College campuses – on Cathedral Street in the city centre and at Thistle Street on the banks of the River Clyde.
+++
Glasgow Colleges
Glasgow College Buildings, alphabetical:
Cardonald College : Further Education College
Design: BDP Architects
Cardonald College
Clydebank College
Design: Jenkins & Marr Architects
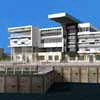
image courtesy of architects practice
Clydebank College
Glasgow Colleges of Building & Printing
Design: Wylie Shanks Architects
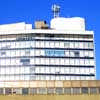
photo © Adrian Welch
Glasgow Colleges of Building & Printing
This slab tower has a plan with gentle angles converging down the middle of each of the longer sides facing north and south. The roof pays homage to Le Corbusier’s Unite d’Habitation building in Marseilles.
John Wheatley College : Further Education College
Design: ABK Architects
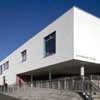
photo : Keith Hunter
John Wheatley College
John Wheatley College is a well established and respected Further Education College largely serving the local community in Glasgow’s East End. This project provided a major new building of approximately 6,000m2 on a brownfield site in the Haghill district with classroom based teaching, training workshops, staff and student facilities and administration. Certain functions such as hairdressing, the restaurant, the library and childcare will offer services to the local community.
Langside College Campus
Design: Archial, Scotland
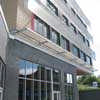
photo courtesy of architects office
Langside College Campus
This is a new £30m higher education building. The 14,000 sqm facility accommodates: drama; music; sports; science; computing; languages; mathematics; health & beauty and engineering courses within two distinctive buildings.
More contemporary Glasgow College Buildings online soon.
St Aloysius College
Date built: 1998
Design: Elder & Cannon Architects
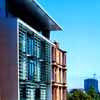
picture : Keith Hunter
St Aloysius College Glasgow
St Aloysius College – original school building, 45 Hill Street
Date built: 1883
Archibald Macpherson
+++
Scottish College Buildings
8 Nov 2011
Forth Valley College, Alloa
Design: Reiach and Hall Architects
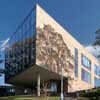
photograph © Dave Morris
The new Alloa Campus building for Forth Valley College
The Alloa Campus is the first of two competition winning designs for Forth Valley College to be completed, and is a major addition to the town centre, strengthening links between the college, local businesses and the community. This BREEAM Excellent design contains workshops, refectory, learner centre and gymnasium as well as classrooms, computer laboratories and staff accommodation.
Fraser Building, Glasgow University Union building, 32 University Avenue
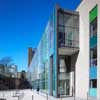
photo : Andrew Lee
The new multi-function building has fully utilised the retained structure and cladding panels, maximising its thermal mass properties. The tired concrete exterior has been over-clad with a multi-coloured glass curtain walling system organised into a series of varied blue and green spines.
photo courtesy of UoG
University of Glasgow Advanced Research Centre
Comments / photos for the Glasgow College Architecture page welcome
