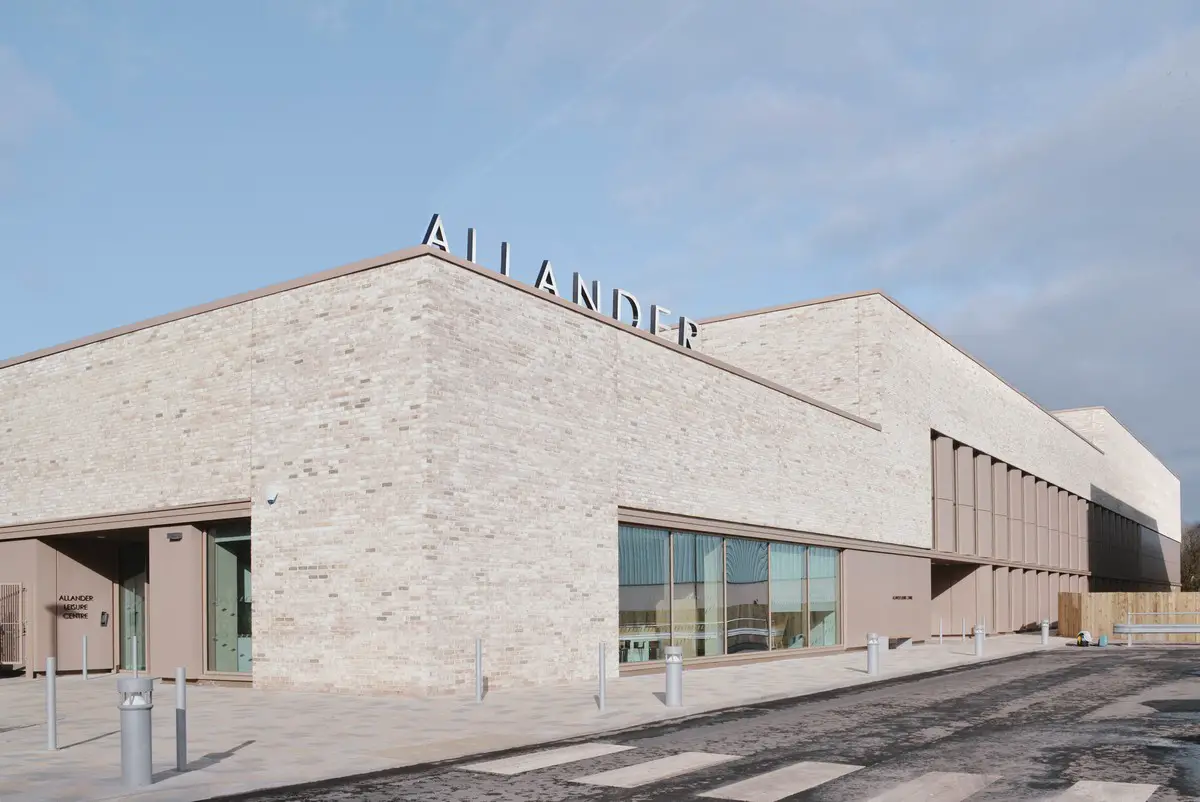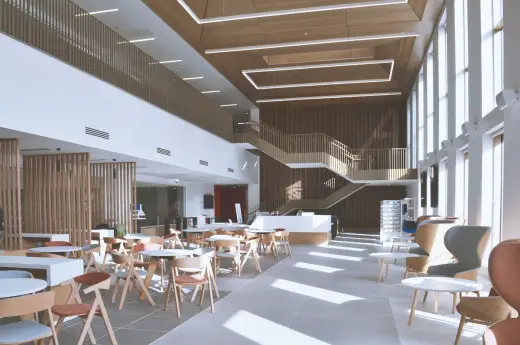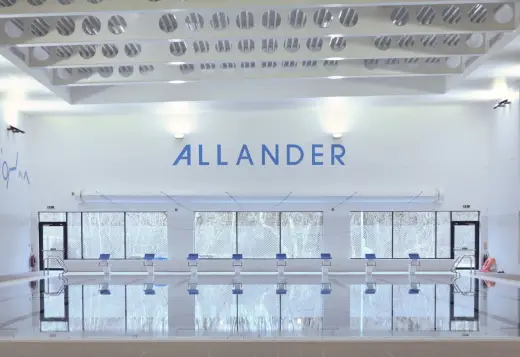Allander Leisure Centre Bearsden building, West Glasgow sports complex news, East Dunbartonshire facility image
Allander Leisure Centre Bearsden
7 March 2023
New £42.5m Allander Leisure Centre a ‘milestone combined facility’, say designers
Design: Holmes Miller
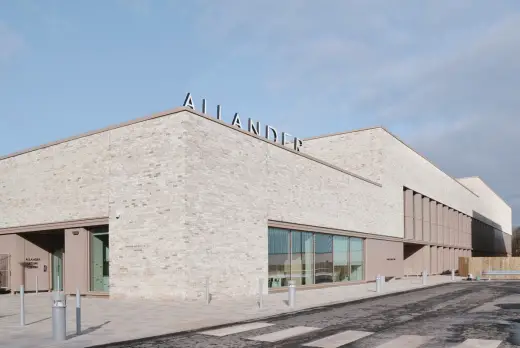
images courtesy of architects practice
Allander Leisure Centre Building in Bearsden
The architects behind Bearsden’s new Allander Leisure Centre, which opened its doors yesterday, are hailing the facility as a potential future flagship for community-led, combined leisure and adult day care projects.
The £42.5m facility – designed by architects Holmes Miller for East Dunbartonshire Council – replaces the original Allander sports complex, built in 1978. It also now accommodates support services for adults with learning disabilities, previously offered at the Kelvinbank Resource Centre in Kirkintilloch.
The new centre features an 8-lane swimming pool, sauna and steam room, hydrotherapy pool, gym, spin room, an 8-court games hall, two squash courts and a café, while also offering dementia, rebound, sensory and physiotherapy treatment rooms, training kitchens and arts and crafts, dance and music rooms.
A second phase of the project includes a new ‘sports dome’ with two football pitches and a tennis court, which is expected to be completed this autumn.
The new building was designed after a thorough 12-month consultation, involving community workshops and extensive dialogue with users of both facilities, to ensure local people had the chance to shape their building.
The focal point of the centre’s interior is a naturally-lit, timber-clad triple height entrance atrium that serves as a flexible events space for the community, and also houses a café.
To reflect changing trends in sport and recreation, multi-purpose spaces have been designed in throughout, giving the flexibility to meet changing levels of demand throughout the year while catering for local sports club requirements.
Ian Cooney, Project Director at Holmes Miller said: “As the design of health and wellbeing facilities adapts and evolves to ensure local authorities can provide good value for their communities, Allander is a leading project and representative of this new trend.
“When we were asked to bring leisure and adult day care facilities together into one inclusive community hub, we saw this as a chance to break down barriers and make a real difference to the lives of many different groups of users.”
Nada Shehab, Project Architect at Holmes Miller added: “We wanted to create a distinctive and timeless design that is welcoming, open, and of civic architectural quality – with a calm and simply designed internal environment. By collaborating closely with East Dunbartonshire Council and our partners, at the new Allander Leisure Centre we have delivered facilities that we hope will give local people an exceptional quality of experience and improve lives, both now and in the future.”
Councillor Gordan Low, Leader of East Dunbartonshire Council, added: “The new leisure centre gives people the chance to have fun, get fit and improve their health – both physically and mentally. I’m pleased the project also includes services and facilities for adults with learning disabilities. This is a great facility which will benefit people across East Dunbartonshire.”
The project is being delivered as part of the Scape- Major Works UK Framework. The project team also includes McLaughlin & Harvey, BakerHicks, Doig+Smith, Barton Willmore and Brown & Wallace.
Allander Leisure Centre Bearsden, Glasgow images / information received 070323 from Holmes Miller Architects
Bearsden Buildings
New Boclair Academy
Design: Ryder Architecture
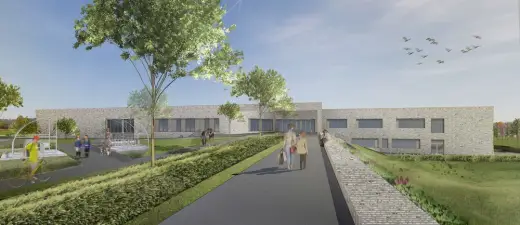
image courtesy of architects office
New Boclair Academy Bearsden
Arts-and-crafts house in Bearsden, Ledcameroch Road
Design: studioKAP chartered architects
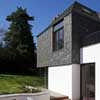
photo © Keith Hunter
Bearsden House, East Dunbartonshire
Glasgow Architecture
Contemporary Strathclyde Property Designs – recent architectural selection below:
Burrell Collection
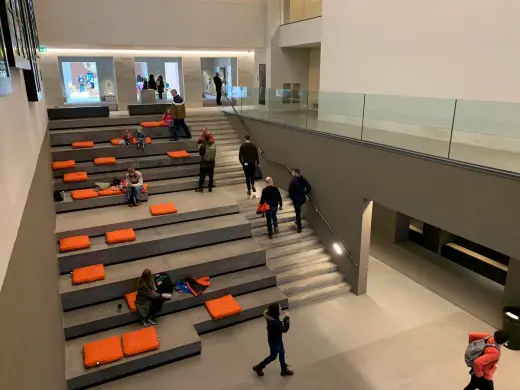
photographs © Adrian Welch
Burrell Museum
Ingram Street Property Development News
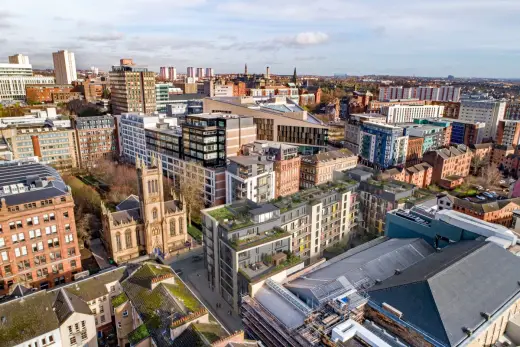
image courtesy of Artisan Real Estate
65-97 Ingram Street Glasgow
St Vincent Plaza
Architects: Keppie Design
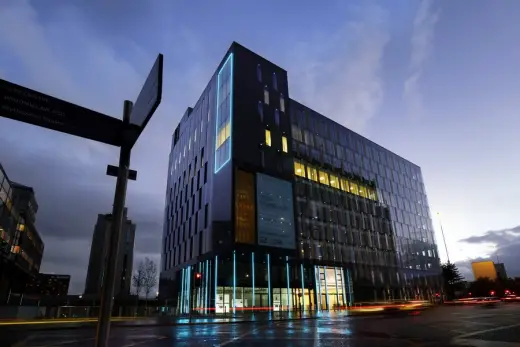
image courtesy of architects office
St Vincent Plaza
Photos for the New Allander Leisure Centre Bearsden, Glasgow building design by Holmes Miller Architects page welcome
